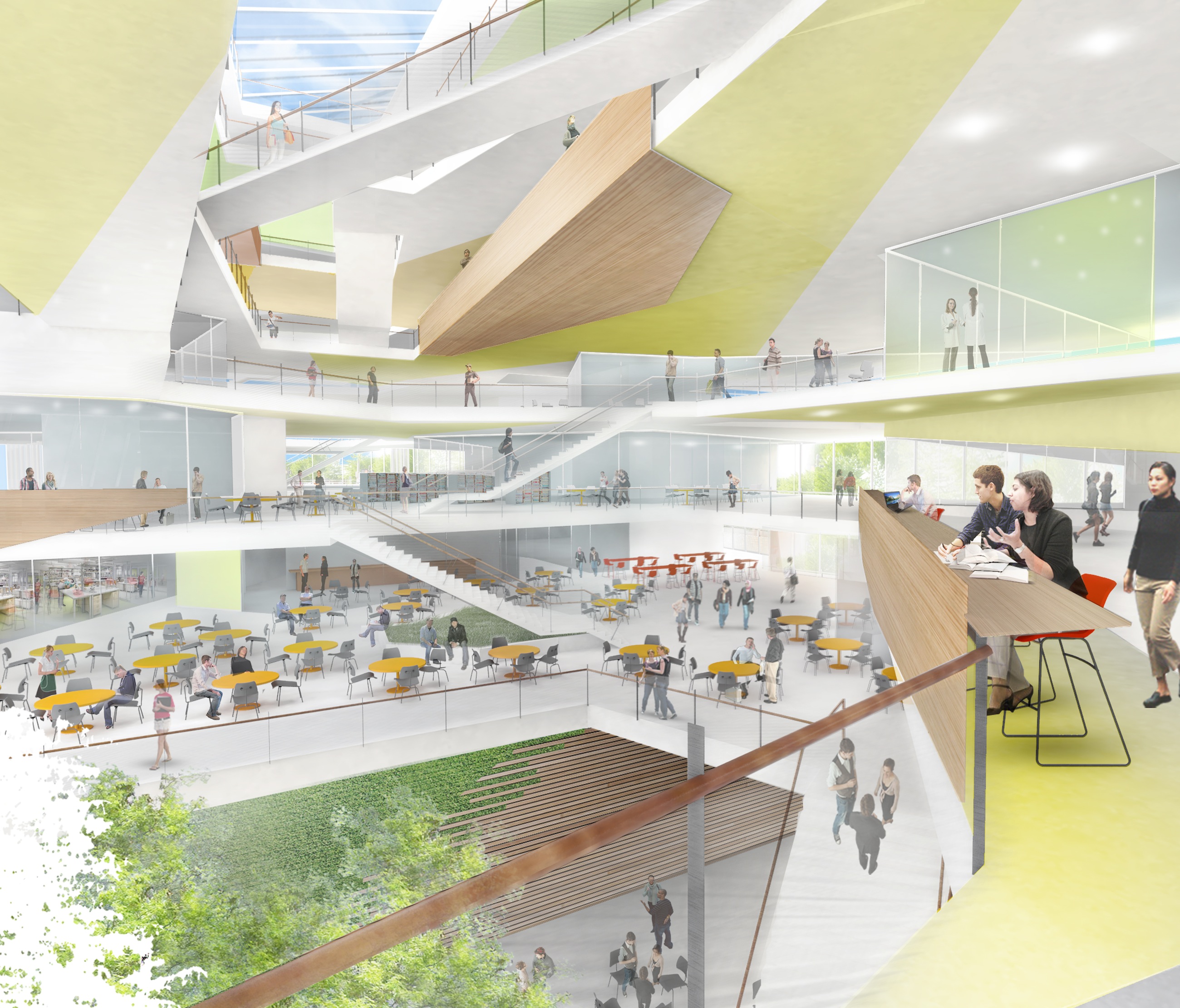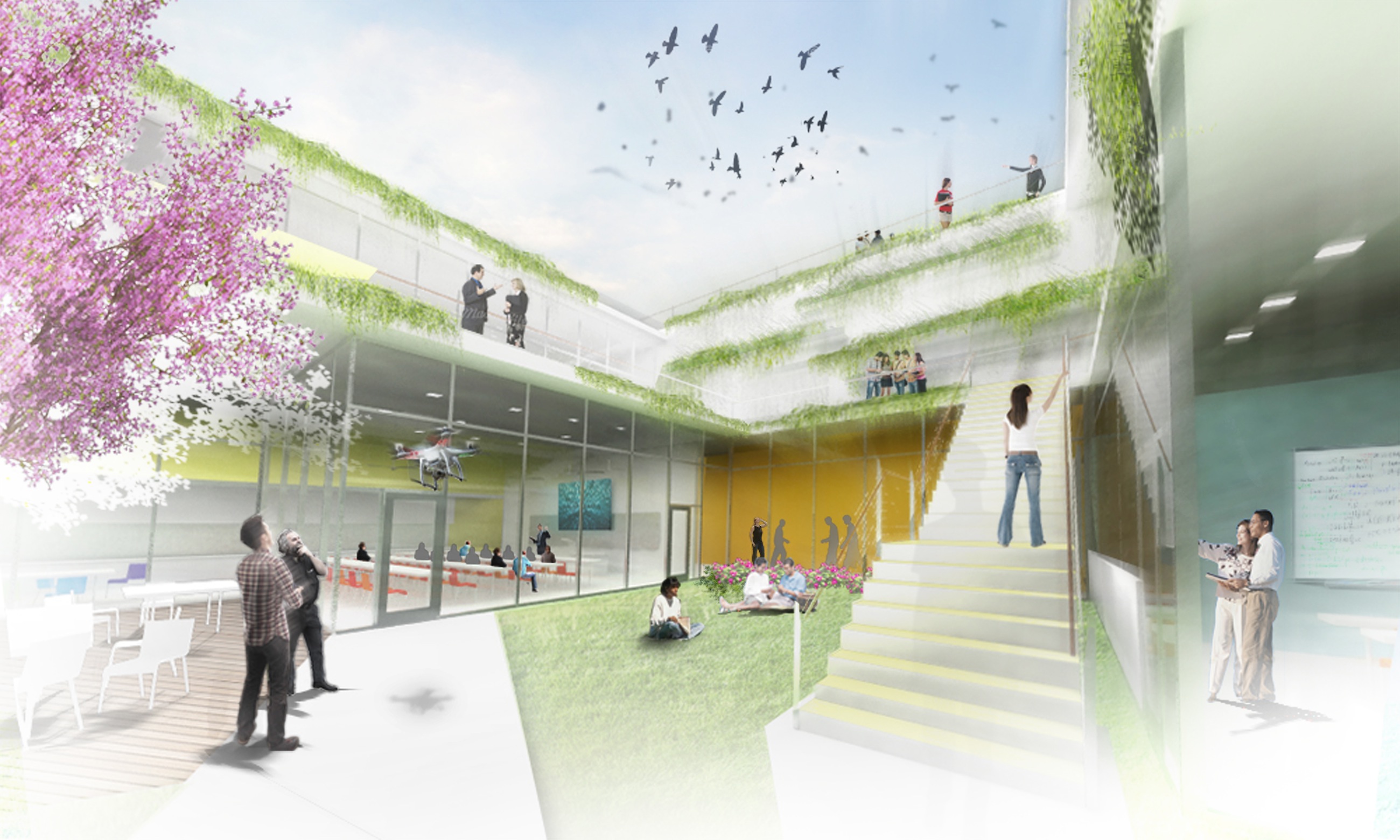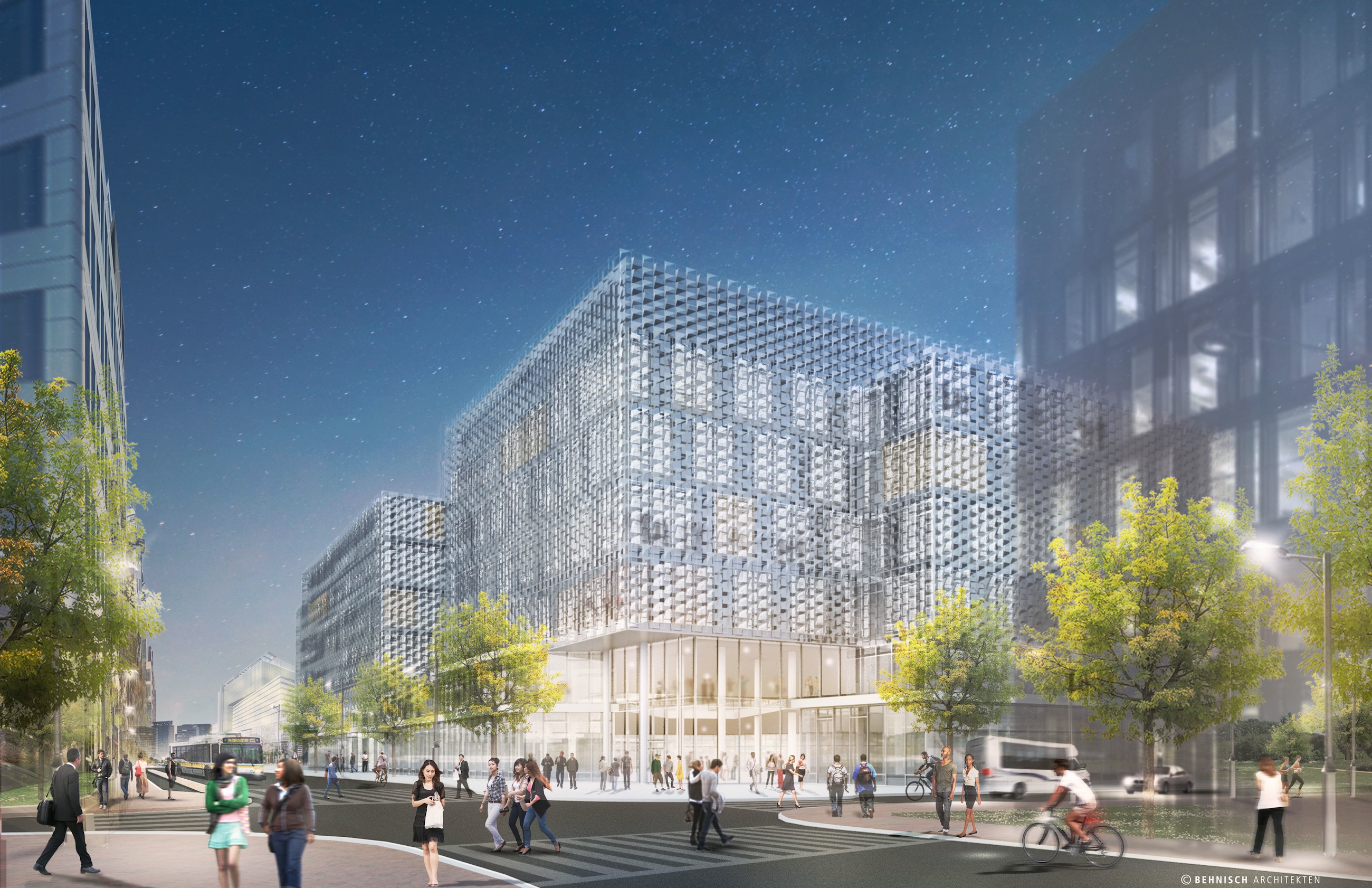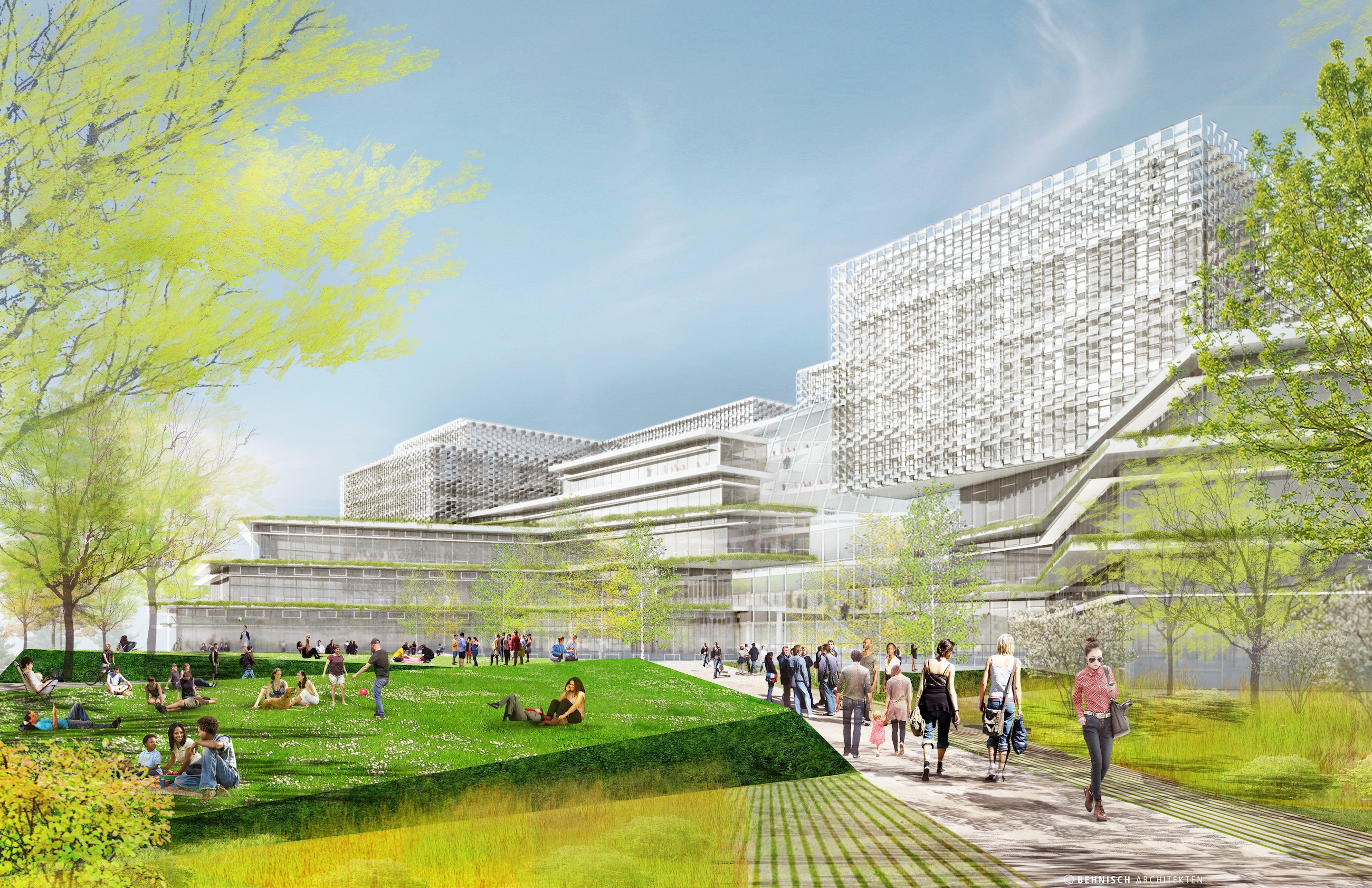Behnisch Architekten designed the Science and Engineering Complex, a new facility for Harvard University's Allston campus in Boston. It will be the home of the John A. Paulson School of Engineering and Applied Sciences (SEAS).
The 497,000-sf building will have a series of research boxes situated above a two-story transparent plinth. Classrooms and teaching labs will be in the plinth’s lowest floors, and isolated research labs will be in its highest floors. Fabrication shops, core research facilities, and a loading dock will be placed in below-grade levels. All levels are connected by a central atrium, which receives daylight from an attached courtyard.
Glass ribbons will wrap around the complex’s lowest levels. The upper boxes will be covered in a screen enclosure that both shields the building from solar heat gain during warmer months and reflects daylight into the interior.
The massing of the building will form a courtyard, which students and staff can use for outdoor recreation and other events.
The school expects 1,600 students and 360 staff members to use the building daily, and it anticipates the building to be open by 2020. Construction will begin this year.
(Click photos to enlarge)
 The central atrium and the major entries have multi-story all-glass façades that are shaded by integrated roof planes at varying heights.
The central atrium and the major entries have multi-story all-glass façades that are shaded by integrated roof planes at varying heights.
 The massing of the building forms a new landscaped courtyard space suitable for outdoor recreation and events towards the site’s center.
The massing of the building forms a new landscaped courtyard space suitable for outdoor recreation and events towards the site’s center.
 As the primary home of the John A. Paulson School of Engineering and Applied Sciences (SEAS), the complex will create public spaces at different scales throughout the building.
As the primary home of the John A. Paulson School of Engineering and Applied Sciences (SEAS), the complex will create public spaces at different scales throughout the building.
 The new facility emphasises outdoor space, street activation, and integration with larger public space networks.
The new facility emphasises outdoor space, street activation, and integration with larger public space networks.
Related Stories
Laboratories | Jul 24, 2020
Customized labs give universities a recruiting edge
CO Architects is among a handful of firms that caters to this trend.
University Buildings | Jul 23, 2020
Two eight-story residential towers and a dining commons complete on Cal Poly Pomona’s campus
HMC Architects designed the project.
University Buildings | Jul 15, 2020
New Cal Poly Research and Innovation Center includes features for a COVID-19 world
ZGF Architects is designing the building.
University Buildings | Jul 14, 2020
Cornell College partners with Johnson Controls to improve campus energy efficiency
The plan will reduce the college’s energy usage by 20%.
University Buildings | Jun 3, 2020
Renovation can turn older university buildings into high-performing labs
David Miller of BSALifeStructures offers technical advice on renovation of college and university laboratories and scientific research facilities.
University Buildings | Jun 2, 2020
COVID-19 and teaching the next generation of nurses
COVID-19 hasn’t just upended healthcare delivery, the workplace, and all levels of education – the economic toll is still being realized – and capital projects on college and university campuses will inevitably be impacted as public and privately funded projects adjust to the budget crunch.
University Buildings | May 20, 2020
JCJ Architecture, Moody Nolan complete UCONN's Student Recreation Center
The project sits at the center of the Storrs campus.
University Buildings | May 19, 2020
Clemson's new Outdoor Education Center uses a Mass Timber Structural System
Cooper Carry designed the project.
University Buildings | Apr 29, 2020
Dixie State University's new Human Performance Center
Hastings+Chivetta designed the project.
Coronavirus | Apr 10, 2020
COVID-19: Converting existing hospitals, hotels, convention centers, and other alternate care sites for coronavirus patients
COVID-19: Converting existing unused or underused hospitals, hotels, convention centers, and other alternate care sites for coronavirus patients

















