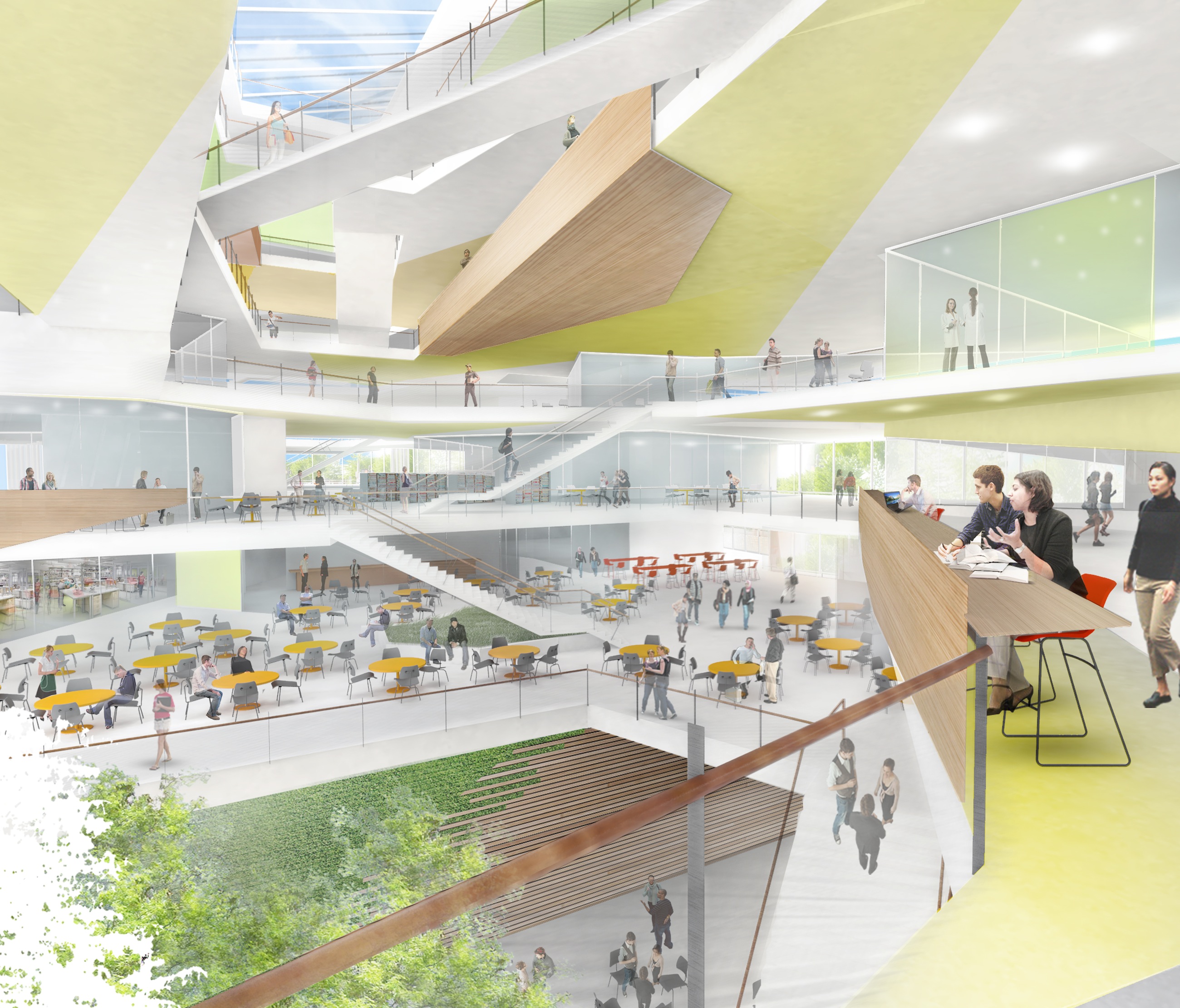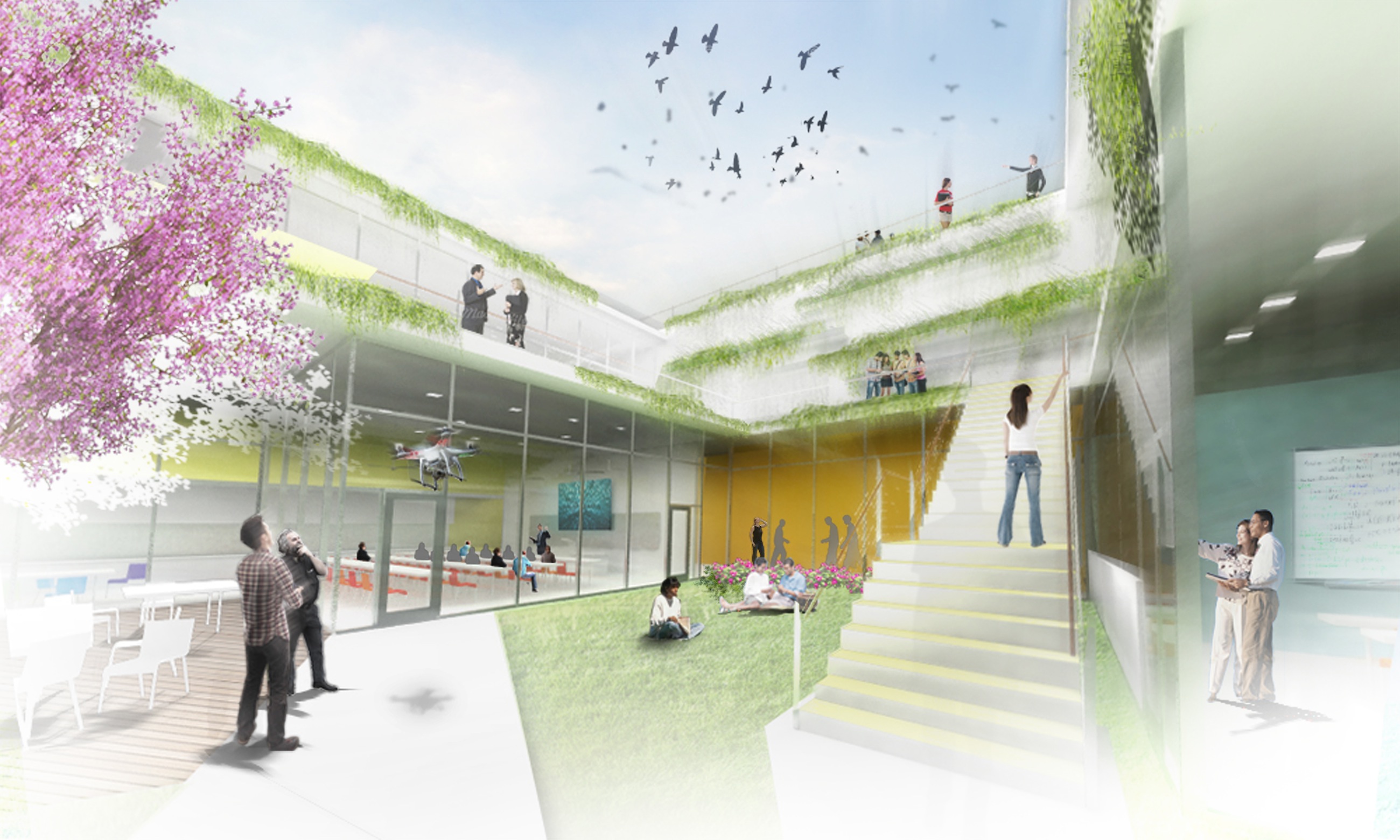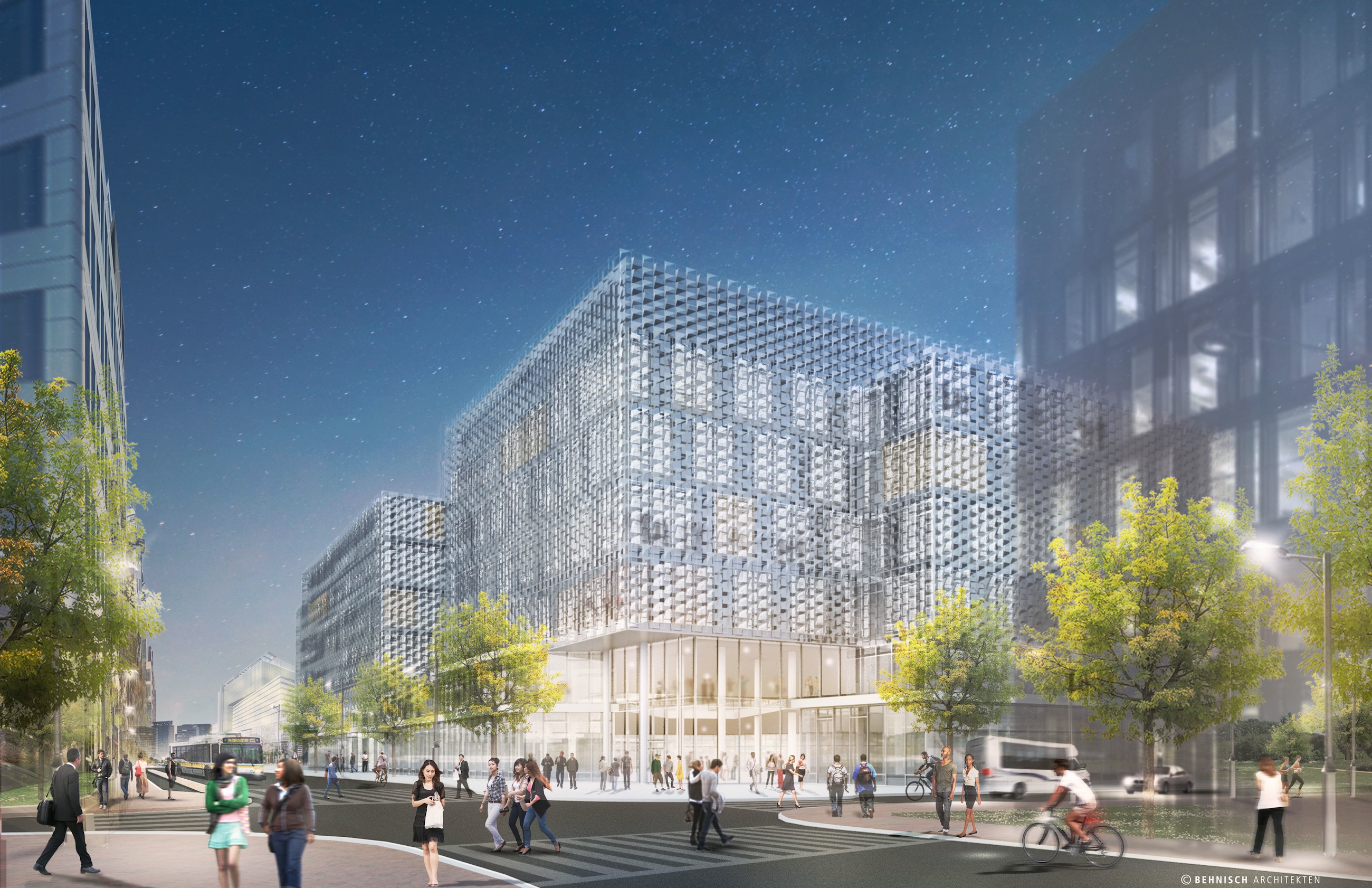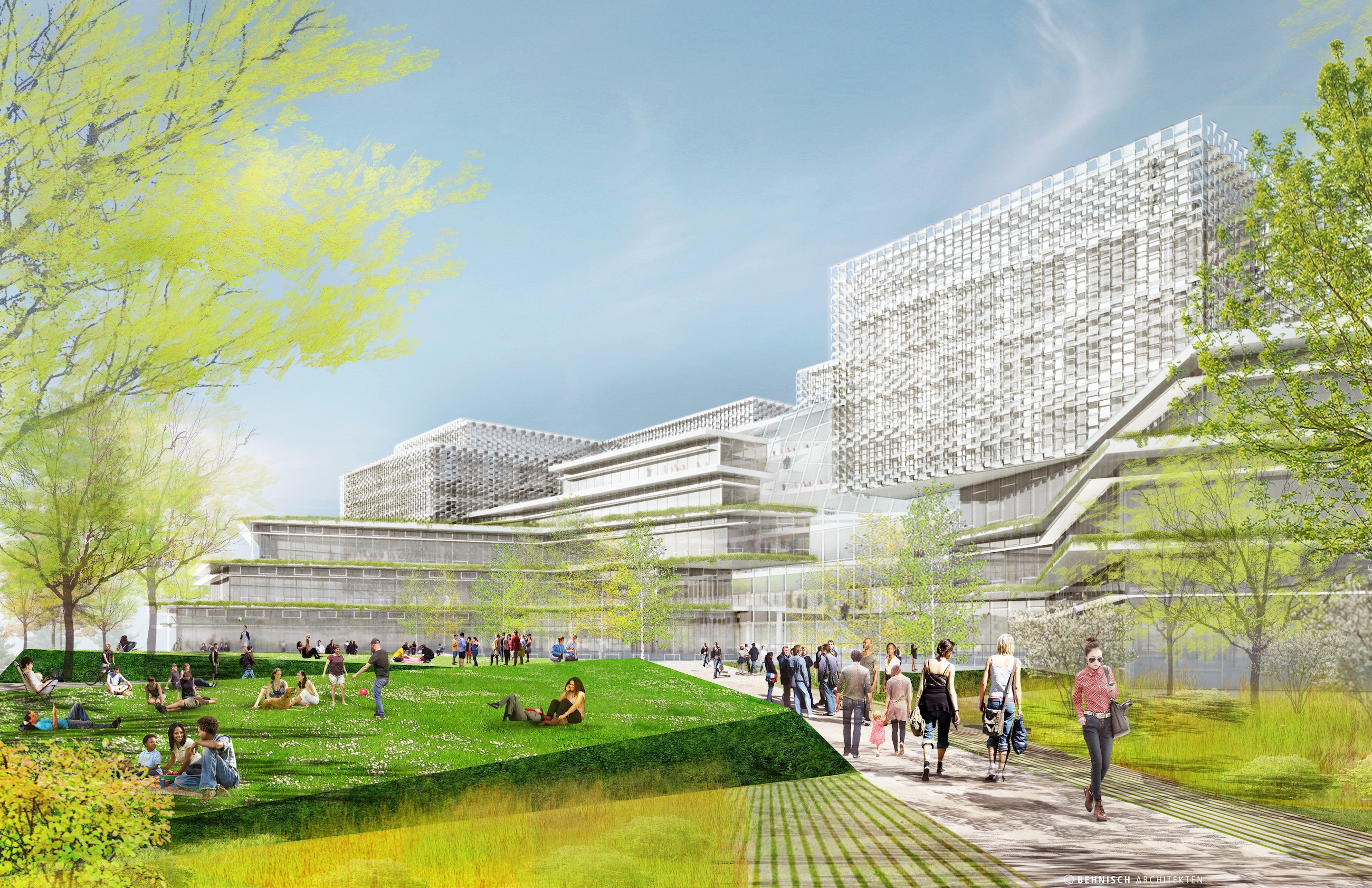Behnisch Architekten designed the Science and Engineering Complex, a new facility for Harvard University's Allston campus in Boston. It will be the home of the John A. Paulson School of Engineering and Applied Sciences (SEAS).
The 497,000-sf building will have a series of research boxes situated above a two-story transparent plinth. Classrooms and teaching labs will be in the plinth’s lowest floors, and isolated research labs will be in its highest floors. Fabrication shops, core research facilities, and a loading dock will be placed in below-grade levels. All levels are connected by a central atrium, which receives daylight from an attached courtyard.
Glass ribbons will wrap around the complex’s lowest levels. The upper boxes will be covered in a screen enclosure that both shields the building from solar heat gain during warmer months and reflects daylight into the interior.
The massing of the building will form a courtyard, which students and staff can use for outdoor recreation and other events.
The school expects 1,600 students and 360 staff members to use the building daily, and it anticipates the building to be open by 2020. Construction will begin this year.
(Click photos to enlarge)
 The central atrium and the major entries have multi-story all-glass façades that are shaded by integrated roof planes at varying heights.
The central atrium and the major entries have multi-story all-glass façades that are shaded by integrated roof planes at varying heights.
 The massing of the building forms a new landscaped courtyard space suitable for outdoor recreation and events towards the site’s center.
The massing of the building forms a new landscaped courtyard space suitable for outdoor recreation and events towards the site’s center.
 As the primary home of the John A. Paulson School of Engineering and Applied Sciences (SEAS), the complex will create public spaces at different scales throughout the building.
As the primary home of the John A. Paulson School of Engineering and Applied Sciences (SEAS), the complex will create public spaces at different scales throughout the building.
 The new facility emphasises outdoor space, street activation, and integration with larger public space networks.
The new facility emphasises outdoor space, street activation, and integration with larger public space networks.
Related Stories
Contractors | Jun 15, 2019
Turner tops off new classroom space at Middle Tennessee State University
The building includes a “command center” for training students to interact with emergency personnel.
University Buildings | May 29, 2019
Gonzaga University’s Myrtle Woldson Performing Arts Center opens
New building includes interactive exhibit in tribute to the center’s donor.
University Buildings | May 17, 2019
Designing for the next generation of student life
When a prospective student evaluates an institution, they are imagining whether they can see themselves there as an individual.
Healthcare Facilities | May 16, 2019
ASU Health Futures Center combines a novel design and approach to learning
The trapezoidal shape of the building is an eco-friendly feature.
University Buildings | May 8, 2019
Victory Drive Student Housing project will bring 650 beds to Savannah College of Art and Design
The project will utilize the design-build resources of Clayco and BatesForum.
University Buildings | May 7, 2019
Center for Engineering, Innovation, and Sciences opens on Wentworth Institute of Technology’s Boston campus
Leers Weinzapfel Associates designed the building.
University Buildings | Apr 29, 2019
‘One Harvard’ initiative injects new life into campus center
The university’s Smith Campus Center now offers a centralized gathering place with several dining options.
University Buildings | Apr 24, 2019
Teaching on the cutting edge of design
University of Illinois at Urbana Champaign Campus Instructional Facility will celebrate and foster creativity and interdisciplinary cooperation.
University Buildings | Apr 22, 2019
An old warehouse building becomes the new Campus Center at Springfield Technical Community College
Ann Beha Architects designed the building.
University Buildings | Apr 19, 2019
Curtin University library redevelopment will modernize iconic campus structure
Brutalist structure to be softened with redesign by Schmidt Hammer Lassen Architects.

















