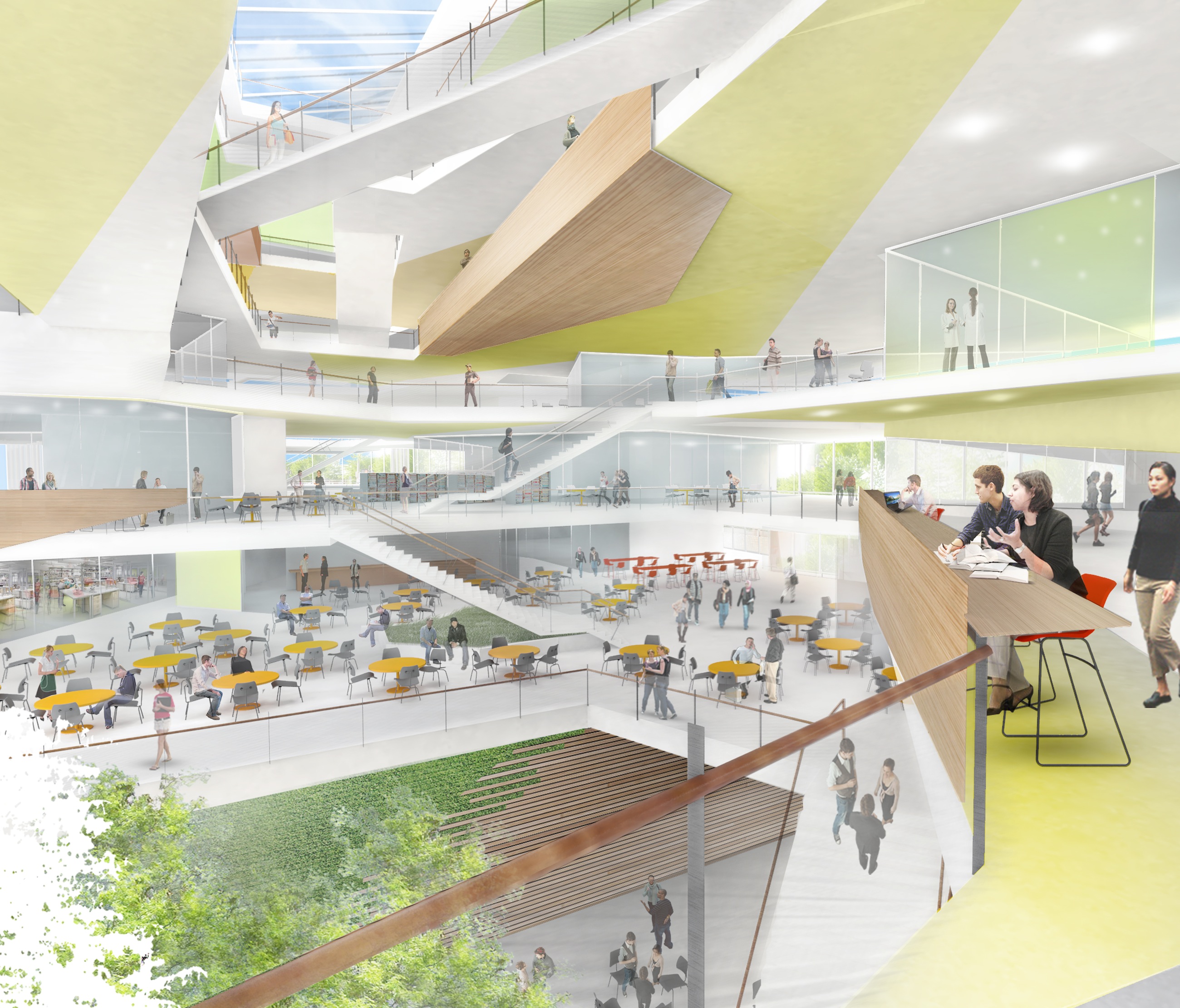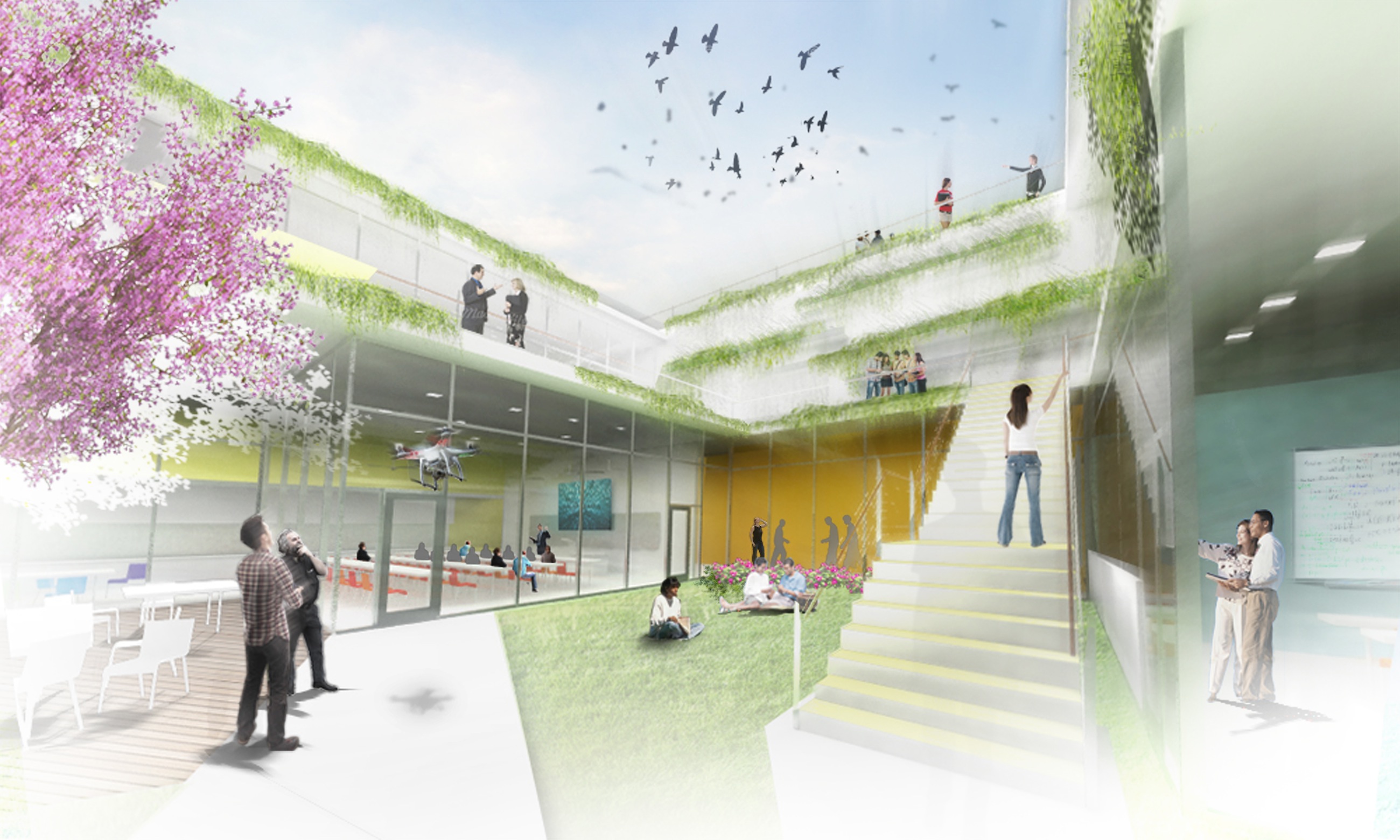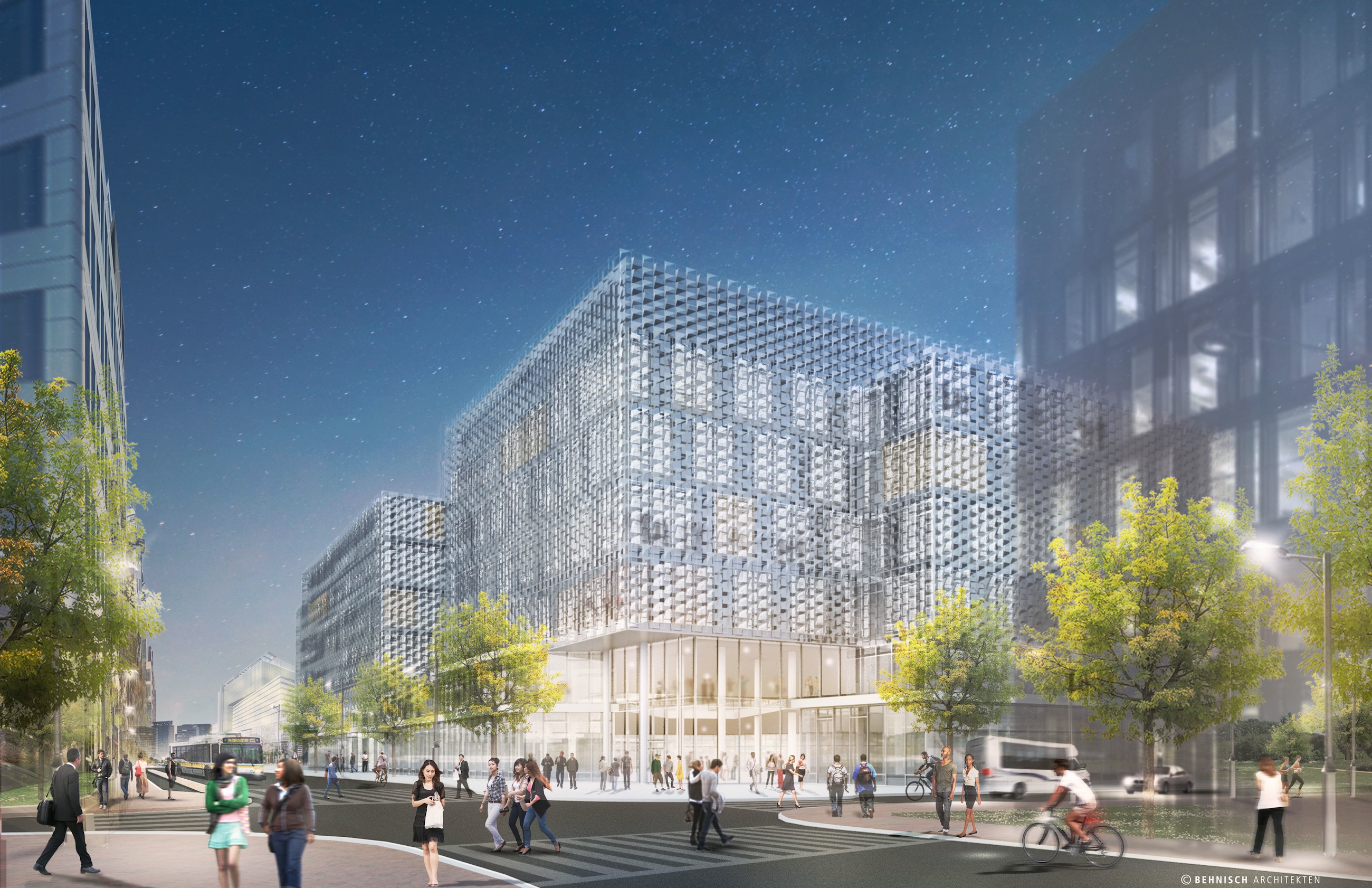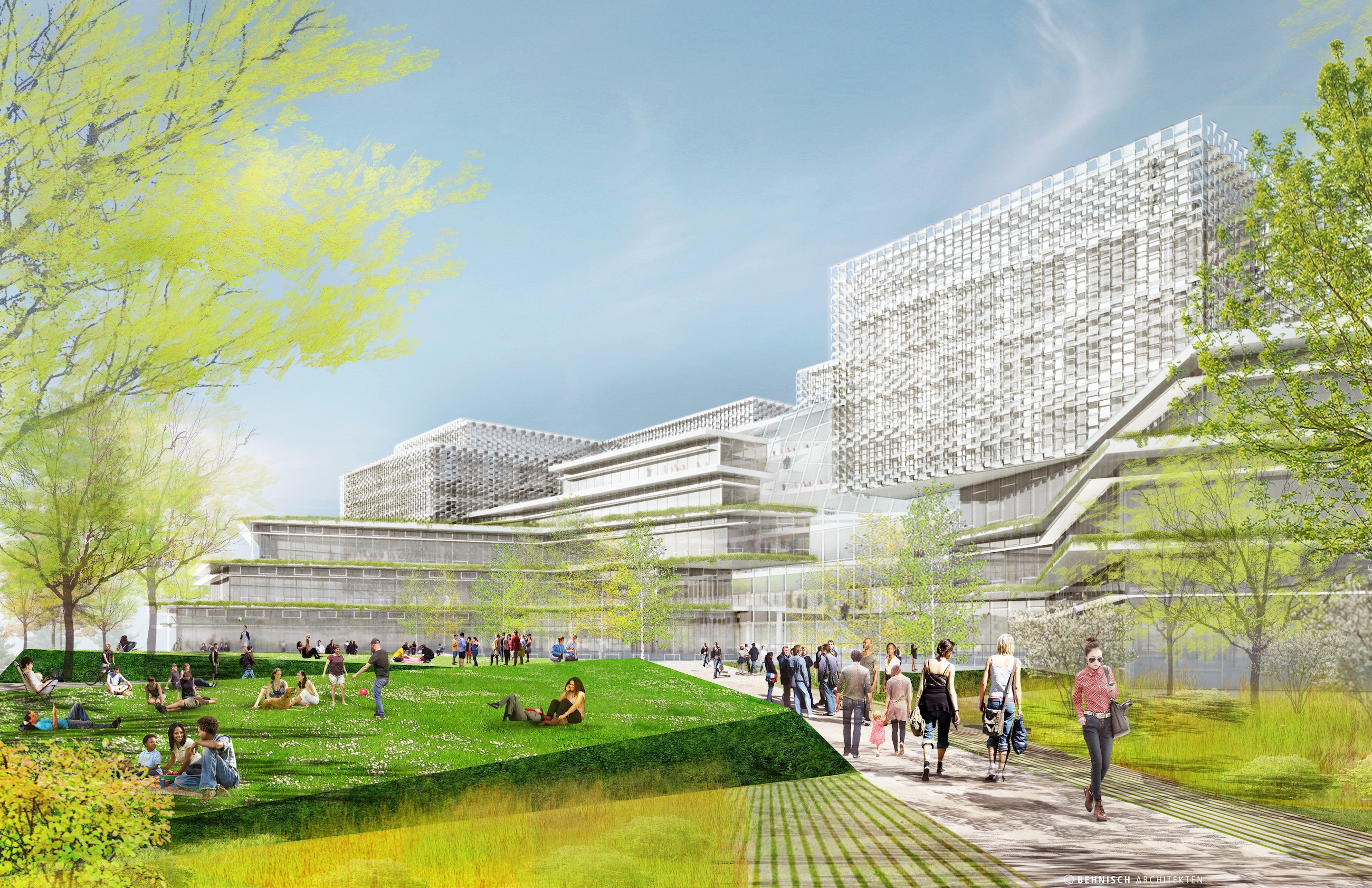Behnisch Architekten designed the Science and Engineering Complex, a new facility for Harvard University's Allston campus in Boston. It will be the home of the John A. Paulson School of Engineering and Applied Sciences (SEAS).
The 497,000-sf building will have a series of research boxes situated above a two-story transparent plinth. Classrooms and teaching labs will be in the plinth’s lowest floors, and isolated research labs will be in its highest floors. Fabrication shops, core research facilities, and a loading dock will be placed in below-grade levels. All levels are connected by a central atrium, which receives daylight from an attached courtyard.
Glass ribbons will wrap around the complex’s lowest levels. The upper boxes will be covered in a screen enclosure that both shields the building from solar heat gain during warmer months and reflects daylight into the interior.
The massing of the building will form a courtyard, which students and staff can use for outdoor recreation and other events.
The school expects 1,600 students and 360 staff members to use the building daily, and it anticipates the building to be open by 2020. Construction will begin this year.
(Click photos to enlarge)
 The central atrium and the major entries have multi-story all-glass façades that are shaded by integrated roof planes at varying heights.
The central atrium and the major entries have multi-story all-glass façades that are shaded by integrated roof planes at varying heights.
 The massing of the building forms a new landscaped courtyard space suitable for outdoor recreation and events towards the site’s center.
The massing of the building forms a new landscaped courtyard space suitable for outdoor recreation and events towards the site’s center.
 As the primary home of the John A. Paulson School of Engineering and Applied Sciences (SEAS), the complex will create public spaces at different scales throughout the building.
As the primary home of the John A. Paulson School of Engineering and Applied Sciences (SEAS), the complex will create public spaces at different scales throughout the building.
 The new facility emphasises outdoor space, street activation, and integration with larger public space networks.
The new facility emphasises outdoor space, street activation, and integration with larger public space networks.
Related Stories
Building Team Awards | Oct 24, 2020
Emory University Student Center wins the top award in 2020 Building Team Awards
Emory University Student Center wins the top award in 2020 Building Team Awards
Building Team Awards | Oct 22, 2020
Look up to the skies
The Mori Hosseini Student Union at Embry-Riddle Aeronautical University takes home a Silver Award in the 2020 Building Team Awards.
Multifamily Housing | Oct 22, 2020
The Weekly show: Universal design in multifamily housing, reimagining urban spaces, back to campus trends
BD+C editors speak with experts from KTGY Architecture + Planning, LS3P, and Omgivning on the October 22 episode of "The Weekly." The episode is available for viewing on demand.
Building Team Awards | Oct 21, 2020
Big Room equals big results
Tucson’s Banner University Medical Center is honored with a Gold Award in the 2020 Building Team Awards.
Building Team Awards | Oct 21, 2020
New York’s STEM epicenter and career gateway
The CUNY New York City College of Technology Academic Building wins a Gold Award in BD+C’s 2020 Building Team Awards.
University Buildings | Sep 16, 2020
A new interprofessional hub opens on U. Minnesota’s campus
The Health Sciences Education Center includes two floors for simulation and immersive training.
University Buildings | Sep 10, 2020
Des Moines University begins construction on new 88-acre campus
RDG Planning & Design is the design firm.
Airports | Sep 10, 2020
The Weekly show: Curtis Fentress, FAIA, on airport design, and how P3s are keeping university projects alive
The September 10 episode of BD+C's "The Weekly" is available for viewing on demand.
University Buildings | Sep 8, 2020
William J. Hybl Sports Medicine and Performance Center opens at the University of Colorado Colorado Springs
HOK and RTA designed the project.
University Buildings | Sep 2, 2020
University of North Carolina Charlotte Academic Complex completes
Woolpert provided design and engineering upgrades for the project.

















