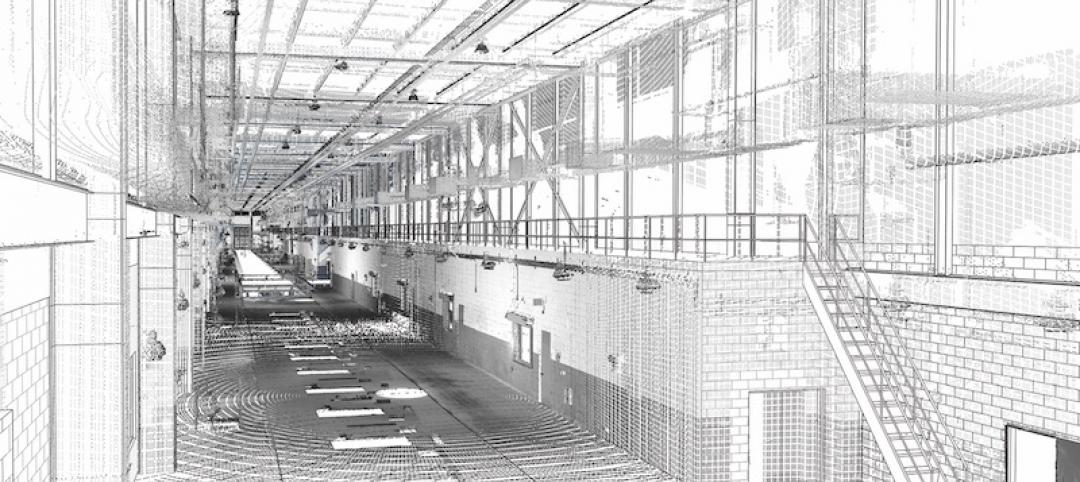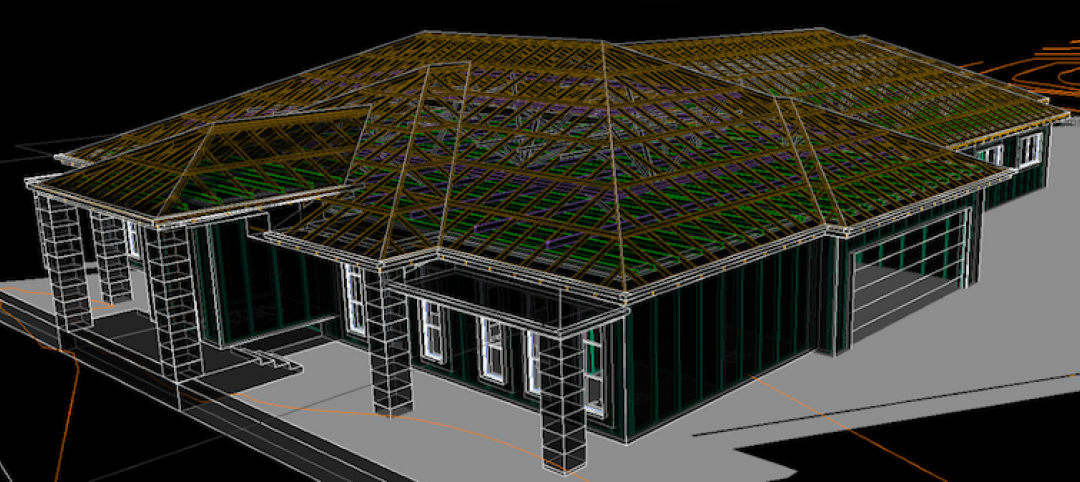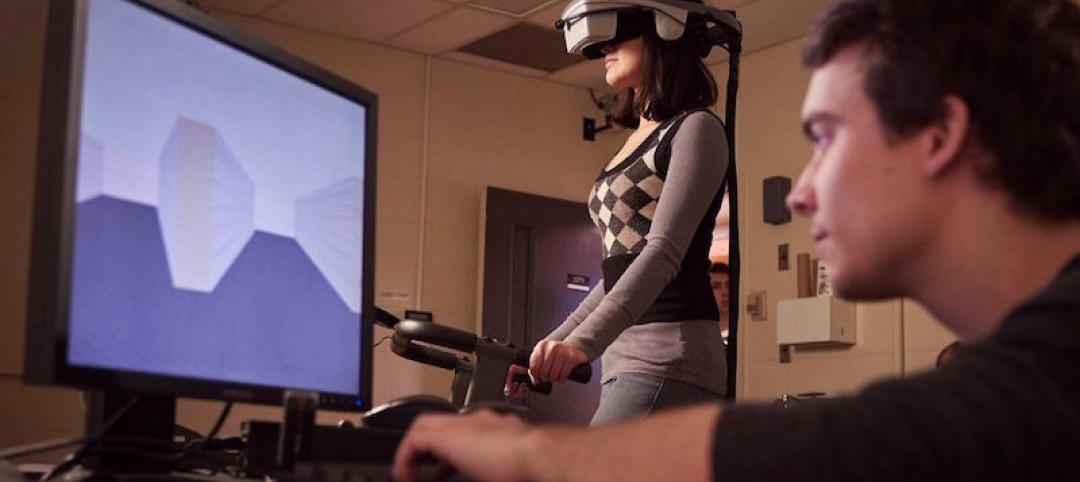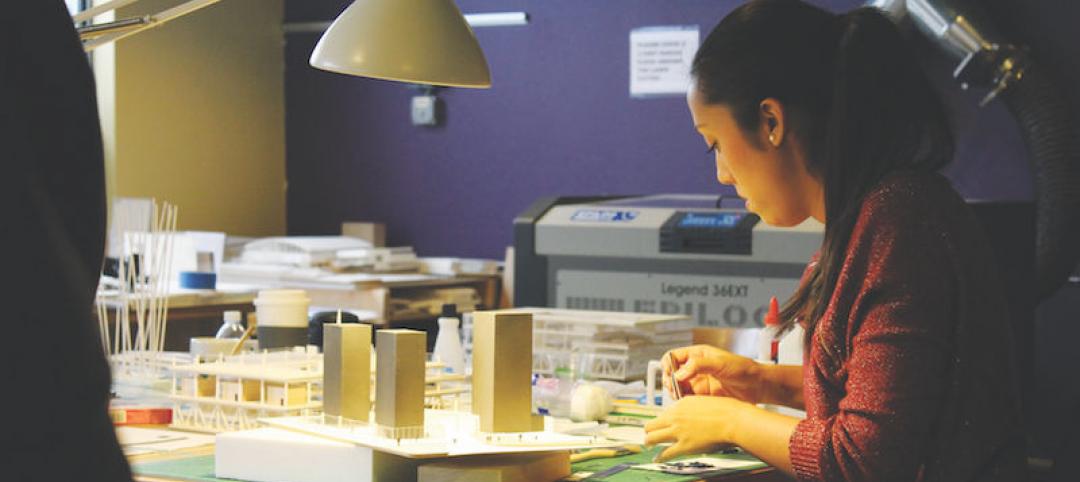A team of UC Berkeley researchers led by Associate Professor of Architecture Ronald Rael pioneered a technique to print cement-based materials, Gizmag reports.
What differentiates this technique from other applications of 3D printing in architecture, such as the multifamily project done in China, is that the technique Rael and his team developed prints out dry, powdered cement instead of wet cement. This allows users to create more complex and precisely finished structures, with reduced weight and waste.
"We are mixing polymers with cement and fibers to produce very strong, lightweight, high-resolution parts on readily available equipment; It’s a very precise, yet frugal technique," Rael told Gizmag. "This project is the genesis of a realistic, marketable process with the potential to transform the way we think about building a structure."
To test the material, the researchers built the Bloom pavilion. The technology they developed has the capacity to construct up to 30 blocks per day, which means a structure like the Bloom pavilion can be completed in 28 days. The researchers’ first attempt took one year, which includes designing the parts, testing, building the printers, and other fine-tuning processes.
According to UC Berkeley, the architecture will be disassembled and shipped to SRI in Thailand, where it will be exhibited and remain on display for several months before traveling to various locations around the world.
Read more on Gizmag.
Related Stories
BIM and Information Technology | Mar 13, 2017
Real-time, high-speed scanning – The latest in reality capture
Here are a few new reality capture products and platforms that caught our eye.
BIM and Information Technology | Mar 10, 2017
'Reality modeling' arrives
Advanced reality capture technologies are breaking down the barriers between the job site and project models.
BIM and Information Technology | Feb 6, 2017
BIM for O+M: Less about the model, more about the data
How one Building Team is giving a university client what its facilities staff really wants from BIM: information, please.
Codes and Standards | Jan 13, 2017
New BIM guide for owners released
National Institute of Building Sciences releases a manual for developing standard set of BIM documents.
Designers | Jan 13, 2017
The mind’s eye: Five thoughts on cognitive neuroscience and designing spaces
Measuring how the human mind responds to buildings could improve design.
Architects | Oct 11, 2016
A good imagination and a pile of junk: How maker culture is influencing the way AEC firms solve problems
“Fail” is no longer a dirty four-letter word: for maker culture, it has become a crucial stop along the way
Building Technology | Oct 7, 2016
How much is that LEED point worth? A new tool provides answers
Autocase analyzes the financial, social, and environmental benefits of certification.
Sponsored | BIM and Information Technology | Oct 3, 2016
A laser scanning solution for challenging topographic surveys
DeWalt Corporation, which has completed thousands of surveys over the last 50 years, began using 3D laser scanning technology nearly five years ago.
BIM and Information Technology | Sep 15, 2016
8 tips for perfecting co-location
Experts share tips and tricks for maximizing cross-team collaboration.
BIM and Information Technology | Sep 12, 2016
Draft of 2016 version of the LOD Specification has been released for public comment
The comment period is open until Sept. 23.
















