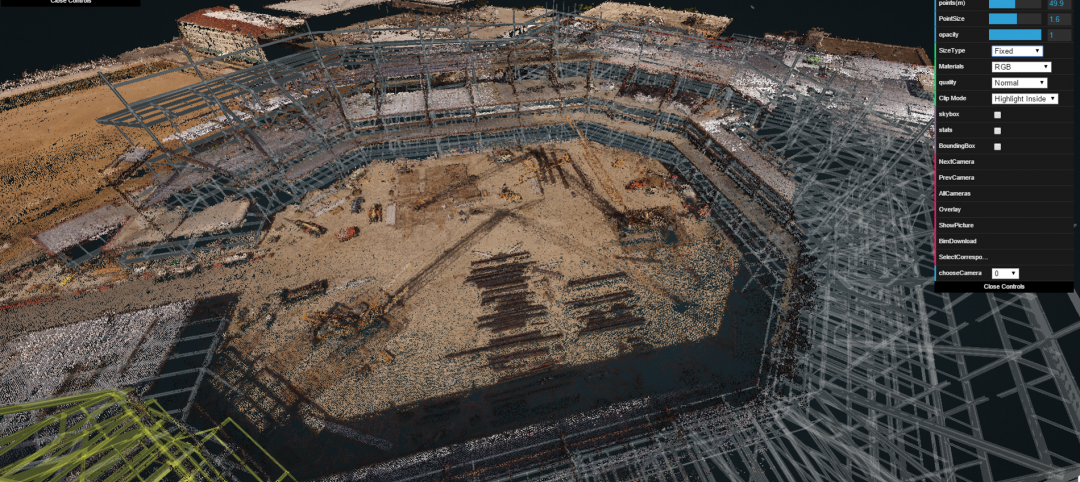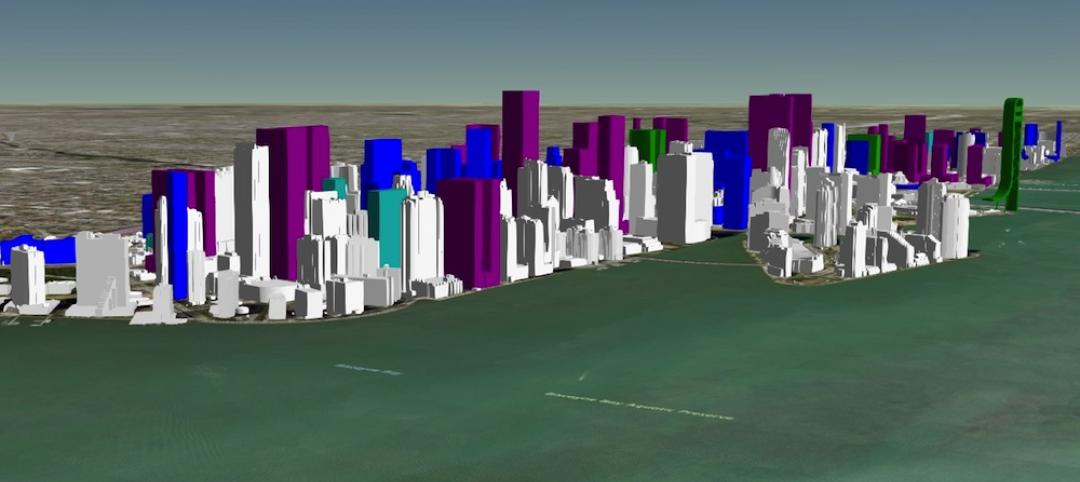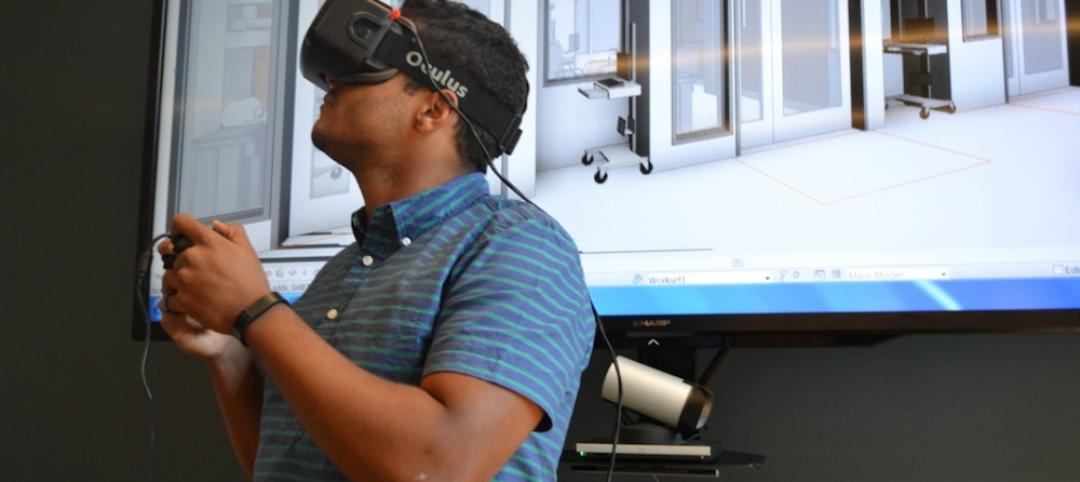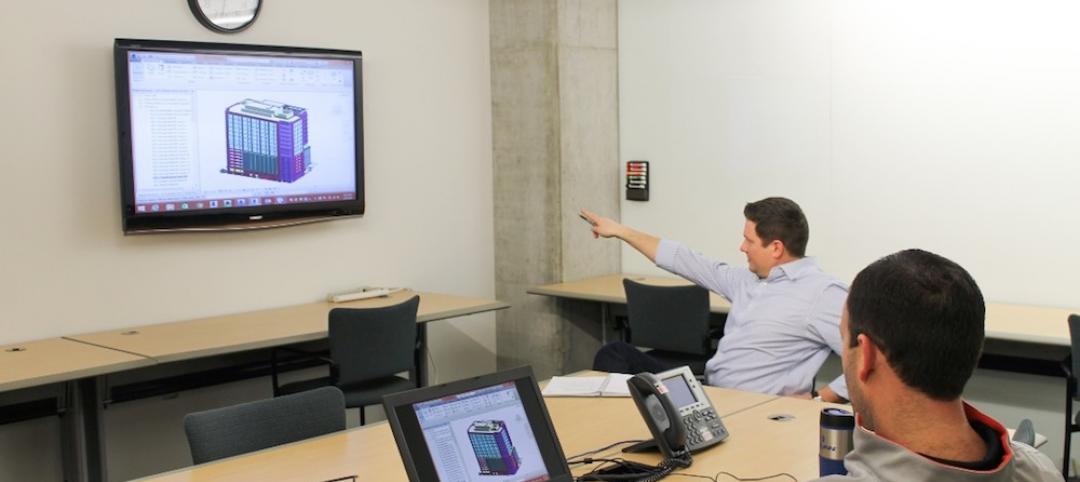A team of UC Berkeley researchers led by Associate Professor of Architecture Ronald Rael pioneered a technique to print cement-based materials, Gizmag reports.
What differentiates this technique from other applications of 3D printing in architecture, such as the multifamily project done in China, is that the technique Rael and his team developed prints out dry, powdered cement instead of wet cement. This allows users to create more complex and precisely finished structures, with reduced weight and waste.
"We are mixing polymers with cement and fibers to produce very strong, lightweight, high-resolution parts on readily available equipment; It’s a very precise, yet frugal technique," Rael told Gizmag. "This project is the genesis of a realistic, marketable process with the potential to transform the way we think about building a structure."
To test the material, the researchers built the Bloom pavilion. The technology they developed has the capacity to construct up to 30 blocks per day, which means a structure like the Bloom pavilion can be completed in 28 days. The researchers’ first attempt took one year, which includes designing the parts, testing, building the printers, and other fine-tuning processes.
According to UC Berkeley, the architecture will be disassembled and shipped to SRI in Thailand, where it will be exhibited and remain on display for several months before traveling to various locations around the world.
Read more on Gizmag.
Related Stories
AEC Tech | Apr 15, 2016
Should architects learn to code?
Even if learning to code does not personally interest you, the growing demand for having these capabilities in an architectural business cannot be overlooked, writes computational design expert Nathan Miller.
Building Tech | Apr 12, 2016
Should we be worried about a tech slowdown?
Is the U.S. in an innovative funk, or is this just the calm before the storm?
BIM and Information Technology | Apr 8, 2016
Turner streamlines construction progress tracking using predictive visual data analytics
The construction giant teams with a computer science and engineering professor to develop a clever drone- and rover-based construction monitoring tool.
BIM and Information Technology | Apr 5, 2016
Interactive 3D map shows present and future Miami skyline
The Downtown Miami Interactive 3-D Skyline Map lets users see the status of every downtown office, retail, residential, and hotel project.
AEC Tech | Mar 31, 2016
Deep Learning + AI: How machines are becoming master problem solvers
Besides revolutionary changes to the world’s workforce, artificial intelligence could have a profound impact on the built environment and the AEC industry.
Big Data | Mar 28, 2016
Predictive analytics: How design firms can benefit from using data to find patterns, trends, and relationships
Branden Collingsworth, HDR’s new Director of Predictive Analytics, clarifies what his team does and how architecture projects can benefit from predictive analytics.
BIM and Information Technology | Mar 21, 2016
Latest tech devices simplify the leap from BIM to virtual reality
Faster conversion times and higher-quality graphics are enabling VR to make the jump from novelty to necessity in the AEC world.
AEC Tech | Mar 15, 2016
Two to tango: Project Tango isn’t just for entertainment, it also has a wide range of possibilities relating to the professional world
Making things like augmented reality, precise measurements of indoor spaces, and indoor wayfinding possible, Google’s Project Tango has all the makings to become a useful and ubiquitous tool in the AEC market.
BIM and Information Technology | Mar 14, 2016
Visual estimating, generative design, and component construction push the limits of BIM/VDC
DPR Construction, JE Dunn, and The Living advance the AEC industry with three clever tech solutions.
Drones | Mar 9, 2016
A new image-capturing platform mediates drone and cloud technologies
3DRobotics, Autodesk, and Sony launch Site Scan to speed the process of making models from field data.

















