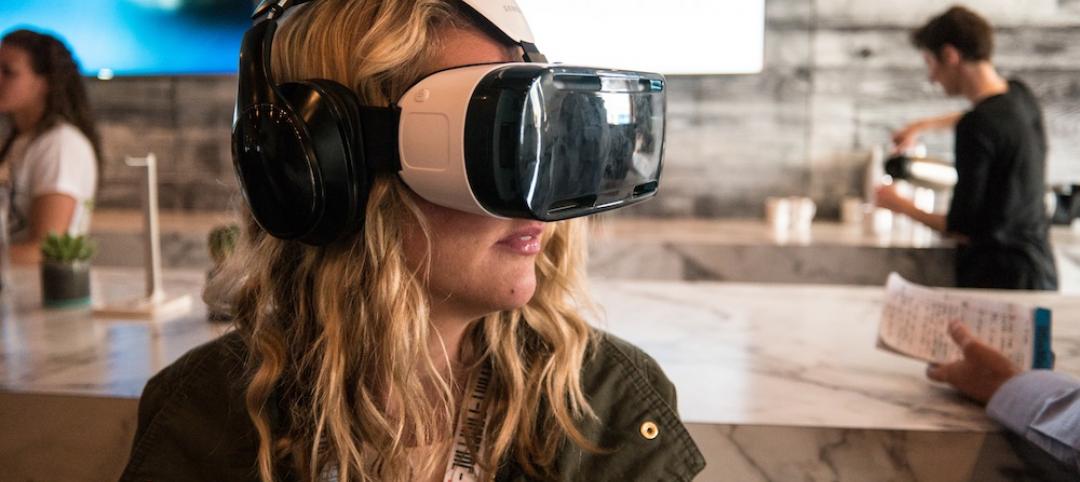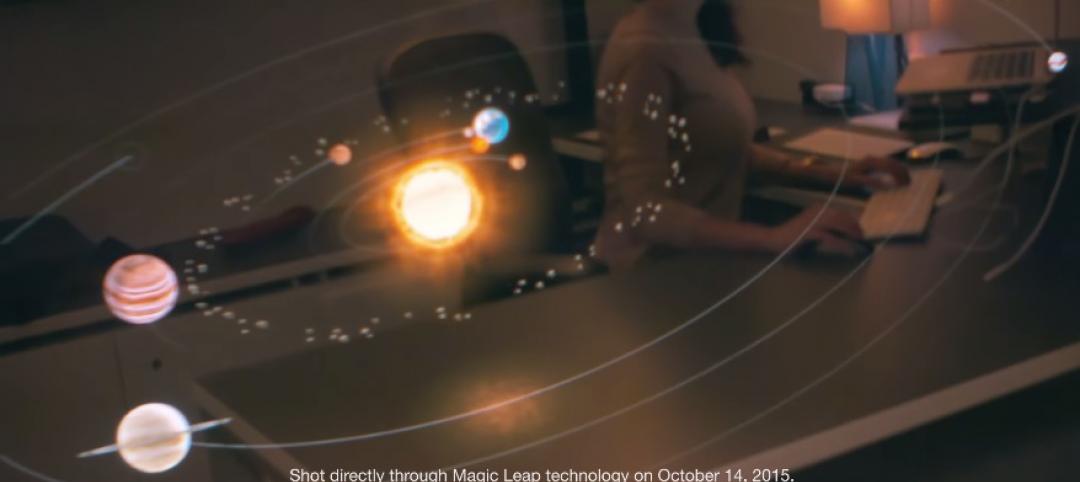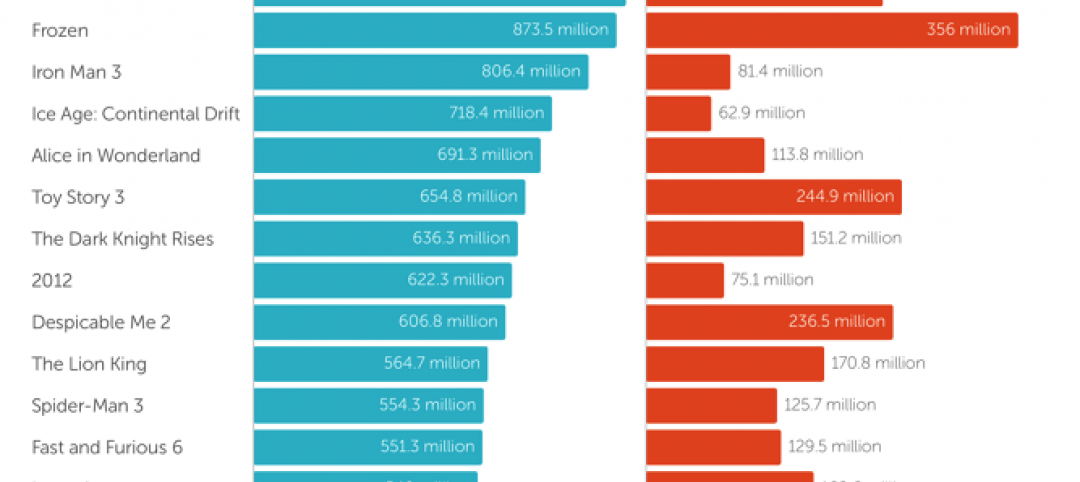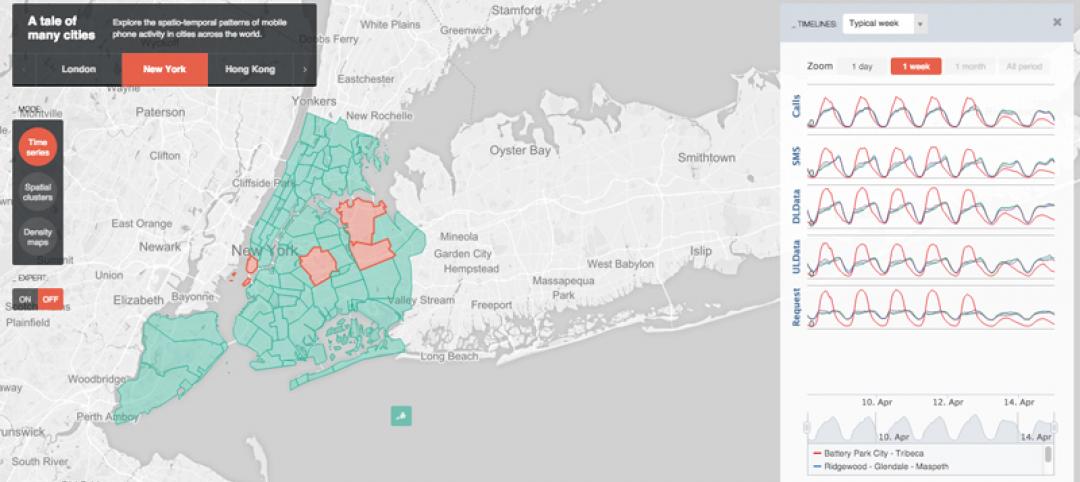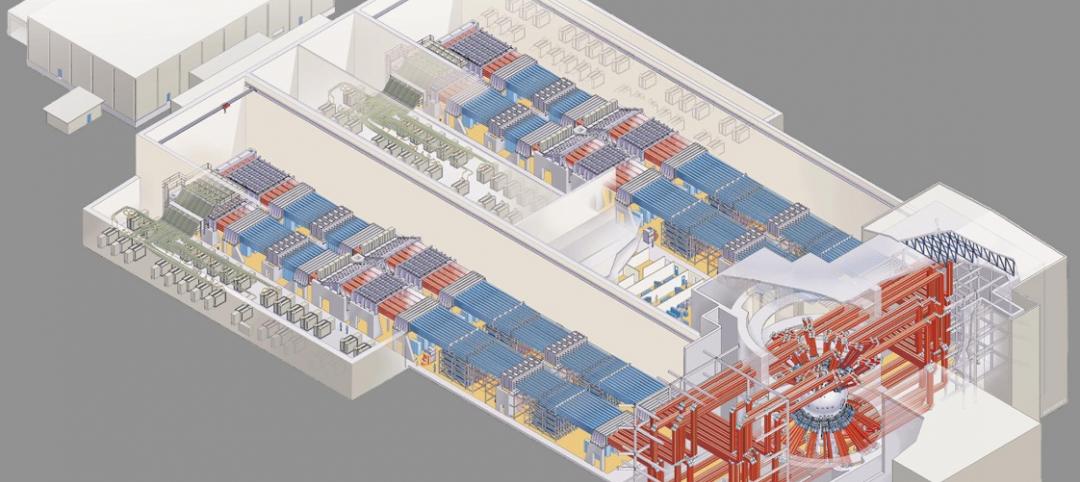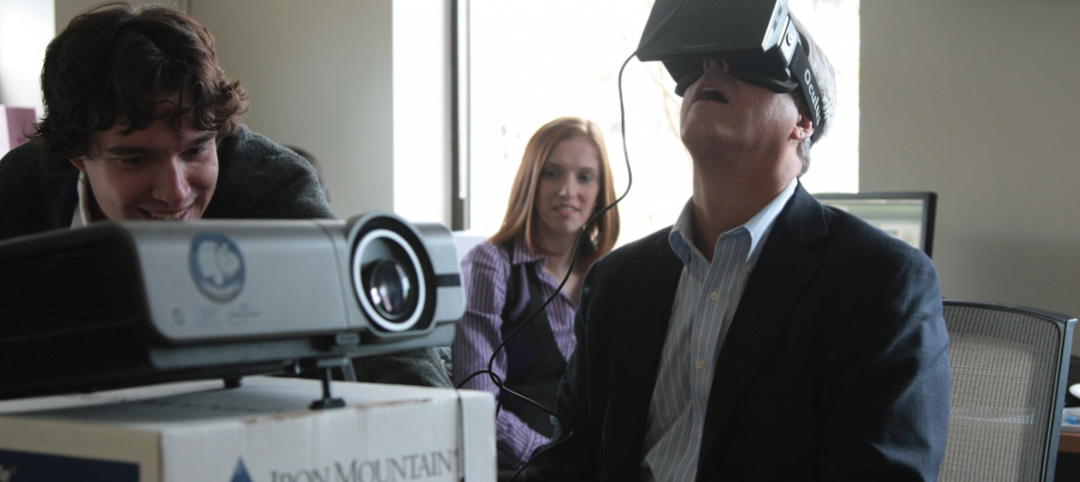A team of UC Berkeley researchers led by Associate Professor of Architecture Ronald Rael pioneered a technique to print cement-based materials, Gizmag reports.
What differentiates this technique from other applications of 3D printing in architecture, such as the multifamily project done in China, is that the technique Rael and his team developed prints out dry, powdered cement instead of wet cement. This allows users to create more complex and precisely finished structures, with reduced weight and waste.
"We are mixing polymers with cement and fibers to produce very strong, lightweight, high-resolution parts on readily available equipment; It’s a very precise, yet frugal technique," Rael told Gizmag. "This project is the genesis of a realistic, marketable process with the potential to transform the way we think about building a structure."
To test the material, the researchers built the Bloom pavilion. The technology they developed has the capacity to construct up to 30 blocks per day, which means a structure like the Bloom pavilion can be completed in 28 days. The researchers’ first attempt took one year, which includes designing the parts, testing, building the printers, and other fine-tuning processes.
According to UC Berkeley, the architecture will be disassembled and shipped to SRI in Thailand, where it will be exhibited and remain on display for several months before traveling to various locations around the world.
Read more on Gizmag.
Related Stories
BIM and Information Technology | Nov 3, 2015
How virtual and augmented reality can shape architecture and design
Gensler's Alan Robles examines a few ways VR and AR could create value for architecture and design professionals.
BIM and Information Technology | Oct 29, 2015
MIT develops ‘river of 3D pixels’ to assemble objects
The Kinetic Blocks can manipulate objects into shapes without human interference.
BIM and Information Technology | Oct 27, 2015
Magic Leap's breakthrough augmented reality project continues to generate support
The company is developing the Dynamic Digitized Lightfield Signal. It projects images onto the retina, giving users an interactive 3D experience.
BIM and Information Technology | Oct 26, 2015
Tableau’s new app, Vizable, converts spreadsheets into charts and graphs
Everyday users can simplify large amounts of data and sift through it interactively.
Architects | Oct 20, 2015
Four building material innovations from the Chicago Architecture Biennial
From lightweight wooden pallets to the largest lengths of CLT-slabs that can be shipped across North America
BIM and Information Technology | Oct 19, 2015
A robotic arm can 3D print, etch, solder, and carve from a desktop
It’s not just a 3D printer. The creators say Makerarm can also etch, solder, and put icing on cake.
BIM and Information Technology | Oct 19, 2015
New web tool from MIT organizes human movement in interactive graphs
Users can explore the mobile phone activities in London, New York, Los Angeles, and Hong Kong.
BIM and Information Technology | Oct 12, 2015
NIBS launches effort to develop BIM guideline for owners
Aim is to provide uniformity in the delivery of BIM projects.
BIM and Information Technology | Oct 11, 2015
VR for all: How AEC teams are benefiting from the commercialization of virtual reality tools
AEC teams are using gaming engines to not just showcase their projects, but to immerse their clients, end users, and Building Team members in highly detailed, fully lit environments that simulate the final structure.
BIM and Information Technology | Oct 9, 2015
Facebook’s data center complex has become economic engine for one North Carolina town
Cities are now vying for these facilities with sizable tax incentives.



