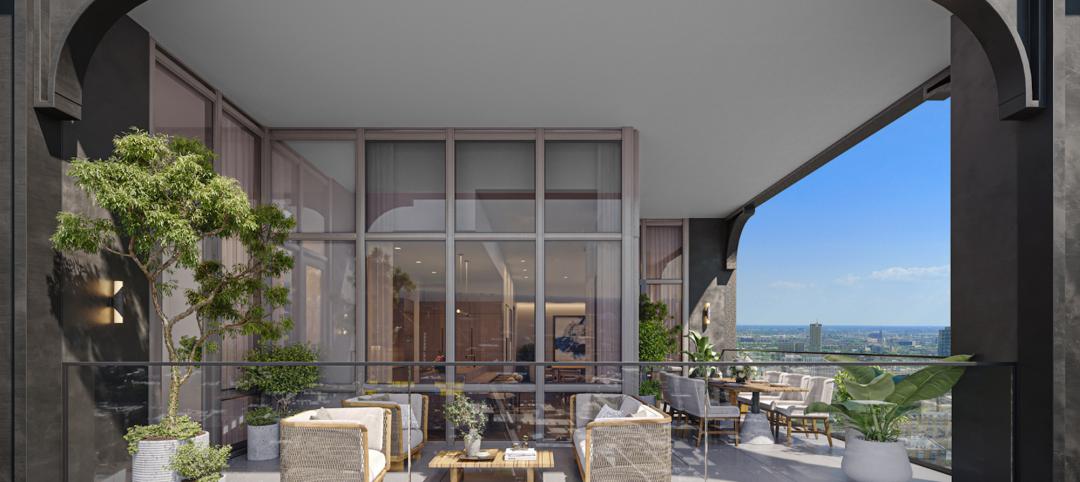A pyramid, the giant spiral, a residential-office building with vegetation sprouting from its exterior, and a structure that takes its cue from Rubik’s Cube.
These are the characteristics of the four Best Tall Building Award winners of 2016, as chosen by a jury representing the Chicago-based Council on Tall Buildings and Urban Habitat (CTBUH). The eight-person main jury was chaired by Karl Fender, director Fender Katsalidis Architects in Melbourne, Australia. The eight-person technical jury was chaired by SawTeen See, managing partner with the engineering consultant Leslie E. Robertson Associates, New York.
The winning buildings were selected from 132 submissions representing 27 countries. They will be recognized during the Council’s 15th Annual Awards Symposium on November 3, at which time the Awards Jury will pick the Best Tall Building Worldwide from the regional winners:
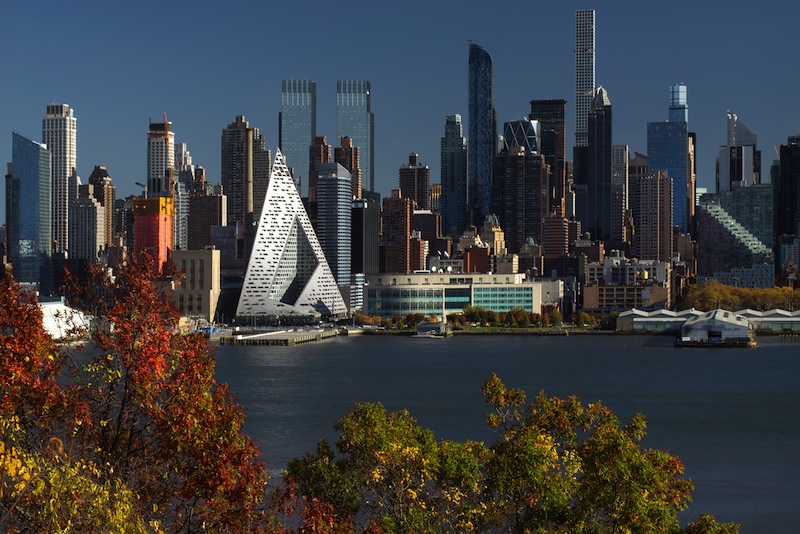 Via 57 West. Image: @Nic Lehoux
Via 57 West. Image: @Nic Lehoux
The Americas:
•Via 57 West, New York City. This pyramid-shaped, 940,012-sf residential building is 467 feet tall, with 709 apartments within 34 above-ground floors. Via 57 has been called a “courtscaper,” because it combines a European perimeter block and the traditional Manhattan high-rise that encompasses a 2,040-sf courtyard. The Building Team included The Durst Organization (owner/developer); Bjarke Ingels Group (design), SLCE Architects (architect of record), Thornton Tomasetti (SE), Dagher Engineering (MEP engineer), and Hunter Roberts Construction Group (GC).
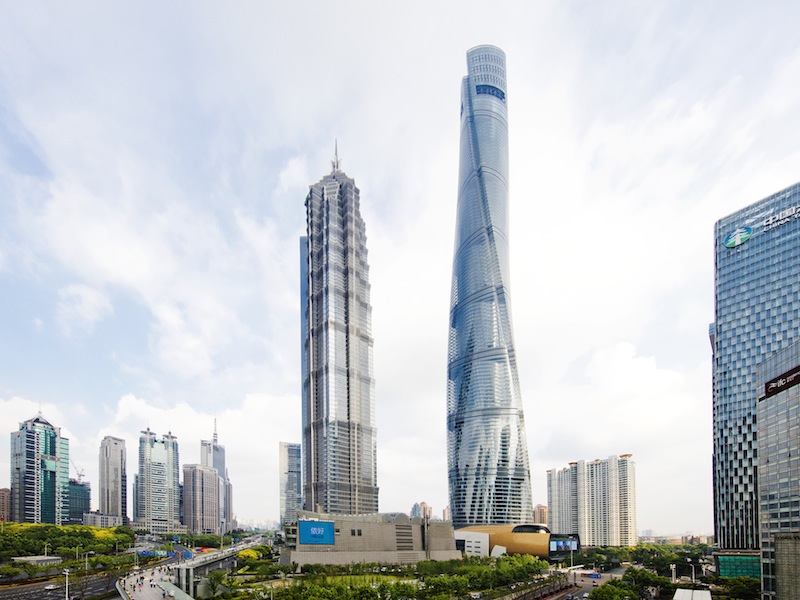 Shanghai Tower. Image: @Connie Zhou
Shanghai Tower. Image: @Connie Zhou
Asia and Australasia:
•Shanghai Tower, Shanghai, China. This 632-meter hotel and office tower is the second-tallest in the world. It is the third of a trio of towers in the heart of Shanghai’s new Lujiazui Finance and Trade Zone. Its curved façade and spiraling form allowed for a 24% savings in structural wind loading compared to a rectangular building of the same height. The 4.5 million-sf tower includes 258 hotel rooms, and sports the world’s fastest elevator, at 20.6 meters per second. The Building Team: Shanghai Tower Construction & Development (owner/developer), Gensler (designer), Tongji Architectural Design Group (architect of record), Thornton Tomasetti (SE), Cosentini and Aurecon (MEP), Shanghai Construction Group (GC), Shanghai Jianke Engineering Consulting (project manager).
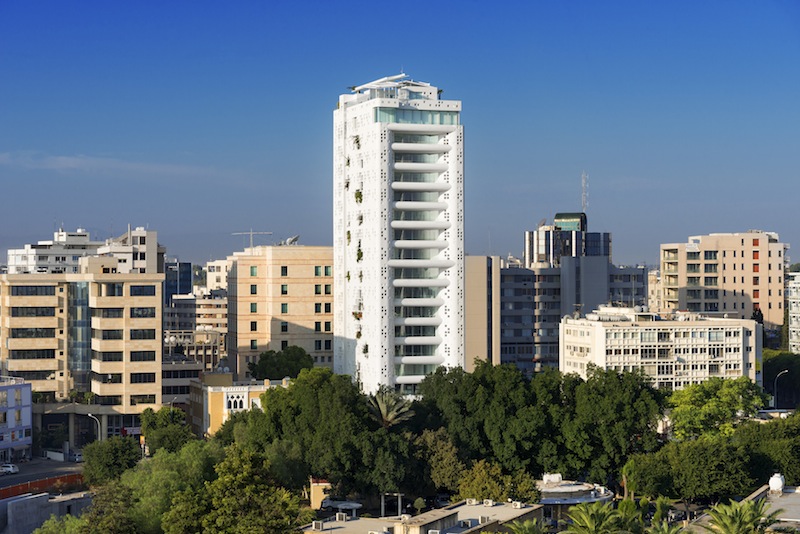 The White Walls. Image: @Yiorgis Yerolymbos, courtesy of Nice Day Developments
The White Walls. Image: @Yiorgis Yerolymbos, courtesy of Nice Day Developments
Europe:
•The White Walls, also known as Tower 25, in Nicosia, Cyprus. This 107,639-sf residential-office tower is 228 feet high. It has 18 floors above ground, and three below. There are eight apartments in the building. Its distinguishing feature is its Mediterranean design, and concrete white exterior walls accented by numerous square perforations, through which vegetation hangs. Native plants, in fact, cover 80% of the façade. The building was completed last year. Its Building Team included Nice Day Developments (owner/developer), Ateliers Jean Nouvel (designer), Takis Sophocleous Architects (architect of record), KAL Engineering (SE), Mitsides Samouhi & Partners (MEP), Lois Builders (GC),
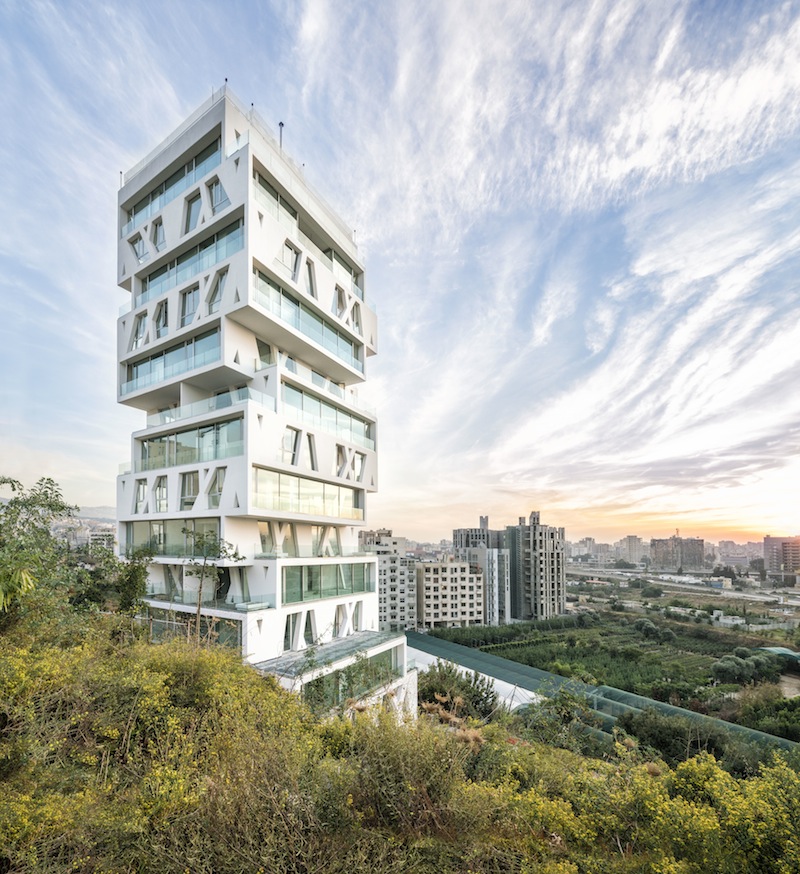 The Cube. Image: @Matthijs van Roon
The Cube. Image: @Matthijs van Roon
Middle East and Africa:
•The Cube, in Beirut, Lebanon. This 60,278-sf, 186-foot-high residential building, completed last year, includes 21 apartments with fluid spaces, large balconies, and wall-to-wall window frames. The building design stacks 14 rotated floor plans on top of a lobby. The structure uses self-consolidating concrete, allowing loads to be directed to four areas of rotated girders on every floor, with no additional structural slabs added to the façades. The building has 15 floors above ground, three below. Its Building Team included Masharii (owner/developer), Orange Architects (designer), CBA Group (architect of record), Bureau d’Etudes Rodolphe Mattar (SE), Ussama Mogharbei (MEP), and K.Abboud (GC).
The finalists for the Best Tall Buildings Award were:
In the Americas: 423 Park Avenue, New York; The Tower at PNC Plaza, Pittsburgh; and Torre Reforma, Mexico City.
In Asia and Australasia: Beijing Greenland Dawangjing Tower, Beijing; Jiangxi Nanchange Greenland Central Plaza, Nanchang, China; Shinsegae International, Seoul, South Korea; SkyHabitat, Singapore; and South Beach, Singapore.
In Europe: Allianz Tower, Istanbul, Turkey; Allianz Tower, Milan, Italy; ECB - European Central Bank, Frankfurt, Germany; Grattacielo Intesa Sanpaolo Torino, Turin, Italy;
In the Middle East and Africa: Iris Bay, Dubai.
The Urban Habitat Award winner is Wuhan Tiandi Site A, an urban regeneration master plan in China.
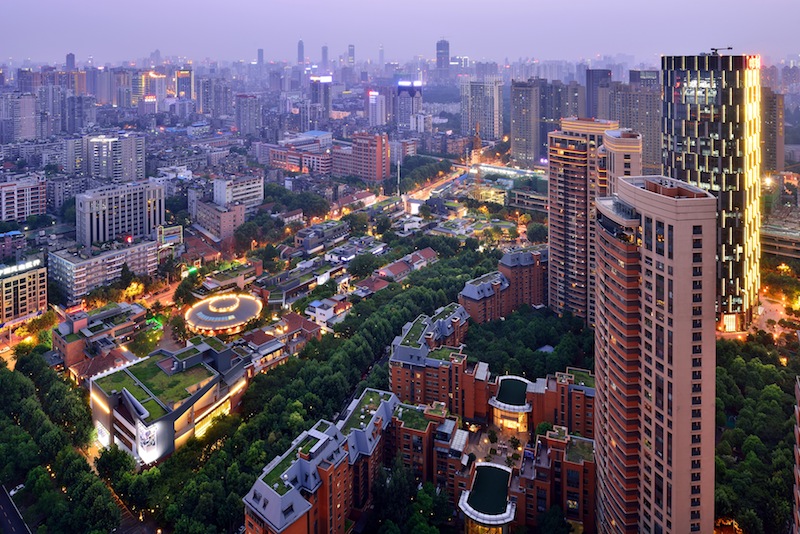
Wuhan Tiandi. Image: @Shui On Land
Related Stories
Multifamily Housing | Jun 28, 2023
Sutton Tower, an 80-story multifamily development, completes construction in Manhattan’s Midtown East
In Manhattan’s Midtown East, the construction of Sutton Tower, an 80-story residential building, has been completed. Located in the Sutton Place neighborhood, the tower offers 120 for-sale residences, with the first move-ins scheduled for this summer. The project was designed by Thomas Juul-Hansen and developed by Gamma Real Estate and JVP Management. Lendlease, the general contractor, started construction in 2018.
Apartments | Jun 27, 2023
Dallas high-rise multifamily tower is first in state to receive WELL Gold certification
HALL Arts Residences, 28-story luxury residential high-rise in the Dallas Arts District, recently became the first high-rise multifamily tower in Texas to receive WELL Gold Certification, a designation issued by the International WELL Building Institute. The HKS-designed condominium tower was designed with numerous wellness details.
Engineers | Jun 14, 2023
The high cost of low maintenance
Walter P Moore’s Javier Balma, PhD, PE, SE, and Webb Wright, PE, identify the primary causes of engineering failures, define proactive versus reactive maintenance, recognize the reasons for deferred maintenance, and identify the financial and safety risks related to deferred maintenance.
Healthcare Facilities | Jun 1, 2023
High-rise cancer center delivers new model for oncology care
Atlanta’s 17-story Winship Cancer Institute at Emory Midtown features two-story communities that organize cancer care into one-stop destinations. Designed by Skidmore, Owings & Merrill (SOM) and May Architecture, the facility includes comprehensive oncology facilities—including inpatient beds, surgical capacity, infusion treatment, outpatient clinics, diagnostic imaging, linear accelerators, and areas for wellness, rehabilitation, and clinical research.
Design Innovation Report | Apr 19, 2023
Reinforced concrete walls and fins stiffen and shade the National Bank of Kuwait skyscraper
When the National Bank of Kuwait first conceived its new headquarters more than a decade ago, it wanted to make a statement about passive design with a soaring tower that could withstand the extreme heat of Kuwait City, the country’s desert capital.
Affordable Housing | Mar 14, 2023
3 affordable housing projects that overcame building obstacles
These three developments faced certain obstacles during their building processes—from surrounding noise suppression to construction methodology.
High-rise Construction | Feb 15, 2023
Bjarke Ingels' 'leaning towers' concept wins Qianhai Prisma Towers design competition
A pair of sloped high-rises—a 300-meter residential tower and a 250-meter office tower—highlight the Qianhai Prisma Towers development in Qianhai, Shenzhen, China. BIG recently won the design competition for the project.
Affordable Housing | Feb 15, 2023
2023 affordable housing roundup: 20+ multifamily projects
In our latest call for entries, Building Design+Construction collected over 20 multifamily projects with a focus on affordable housing. Here is a comprehensive list of all projects in alphabetical order.
Multifamily Housing | Feb 11, 2023
8 Gold and Platinum multifamily projects from the NAHB's BALA Awards
This year's top BALA multifamily winners showcase leading design trends, judged by eight industry professionals from across the country.
Multifamily Housing | Jan 19, 2023
Chicago multifamily high-rise inspired by industrial infrastructure and L tracks
The recently unveiled design of The Row Fulton Market, a new Chicago high-rise residential building, draws inspiration from industrial infrastructure and L tracks in the historic Fulton Market District neighborhood. The 43-story, 300-unit rental property is in the city’s former meatpacking district, and its glass-and-steel façade reflects the arched support beams of the L tracks.












