Noma, a restaurant that has been named the best in the world four times by World’s 50 Best Restaurants, has moved from the 16th century harborside warehouse it has called home for the past 14 years. Its new abode was built on the site of a protected ex-military warehouse once used to store mines for the Royal Dutch Navy.
Designed by Bjarke Ingels Group (BIG) as an intimate garden village, the new location dissolves the restaurant’s individual functions into a collection of separate but connected buildings. There are 11 spaces in total, each one tailored to its specific needs, and densely clustered around the kitchen.
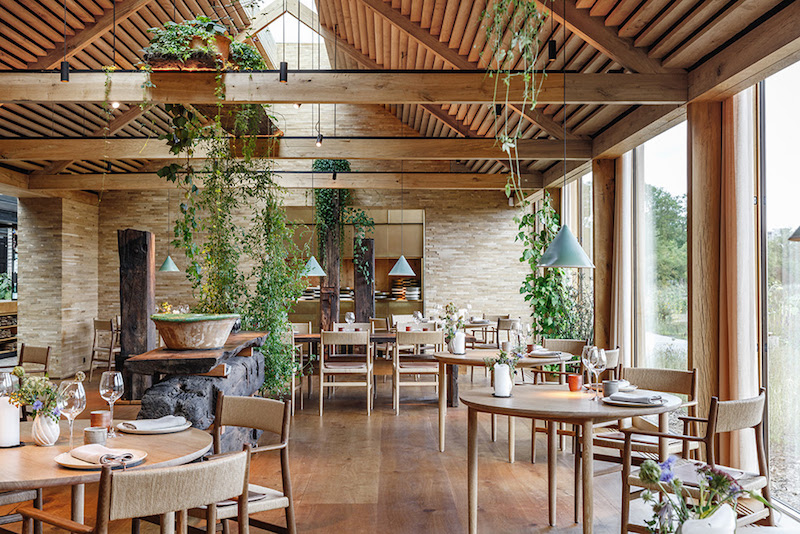 Dining room. Photo: Rasmus Hjortshoj.
Dining room. Photo: Rasmus Hjortshoj.
The kitchen is designed as a panopticon, which allows the chefs to oversee the entire kitchen, the dining room, and the private dining room. The kitchen and guest spaces are made of stacked timber planks meant to look like neatly stacked wood at a timber yard.
See Also: WeWork names BIG’s Ingels as its Chief Architect
Outside, three free-standing glass houses provide the restaurant’s garden, bakery, and test kitchen. The garden is visible to guests via a set of sliding windows. A large skylight helps bring in natural light to the kitchen and various dining spaces. Also included in the new restaurant are a barbeque and a lounge. Guests can explore each space and move between buildings via glass-encased connecting spaces.
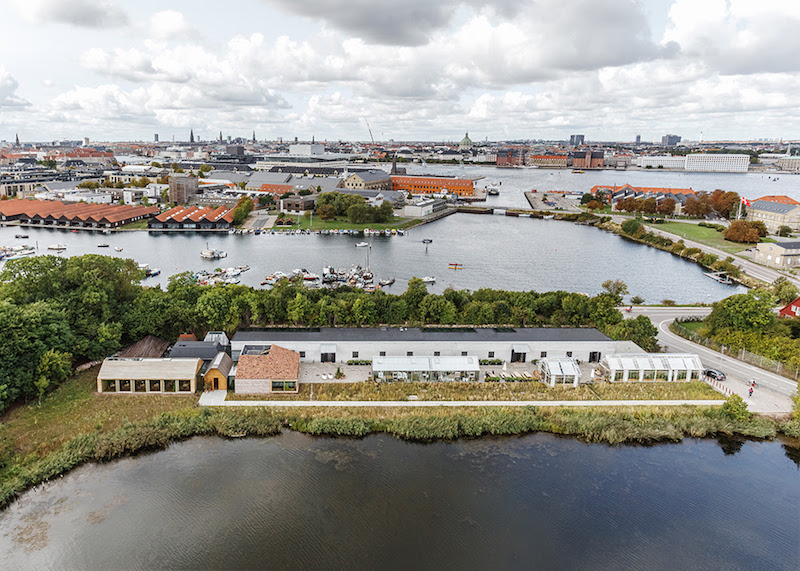 Photo: Rasmus Hjortshoj.
Photo: Rasmus Hjortshoj.
BIG preserved the existing warehouses shell and used it for all the back-of-house functions such as the prep kitchen, fermentation labs, fish tanks, ant farms, terrarium, and break-out areas for staff.
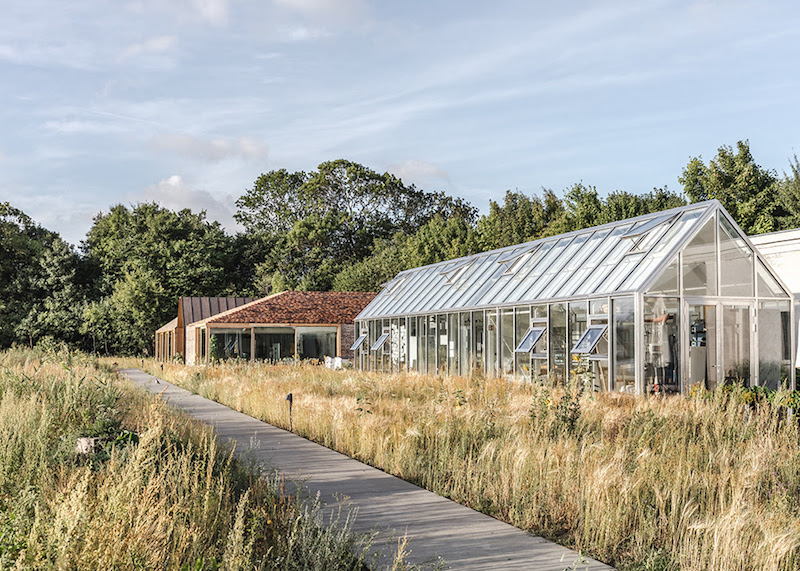 Photo: Rasmus Hjortshoj.
Photo: Rasmus Hjortshoj.
“The new noma dissolves the traditional idea of a restaurant into its constituent parts and reassembles them in a way that puts the chefs at the heart of it all,” says Bjarke Ingels, Founding Partner, BIG.
The restaurant provides just under 14,000 sf of space across its 11 buildings.
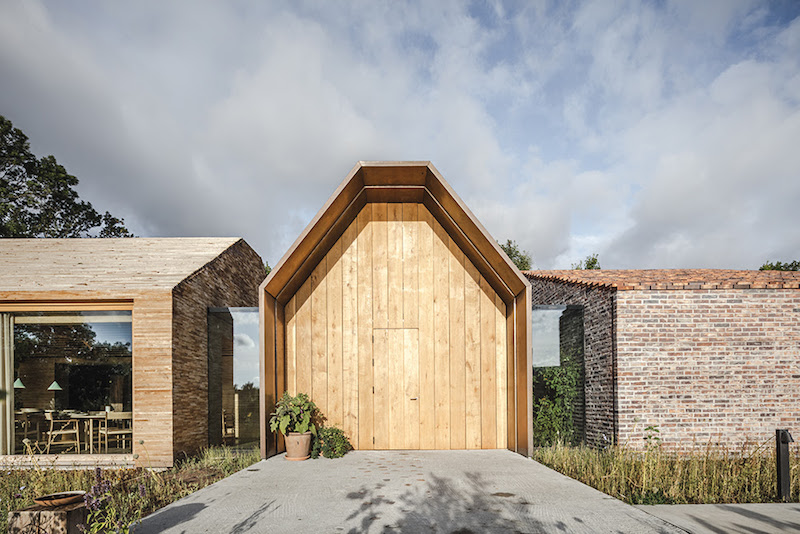 Entrance. Photo: Rasmus Hjortshoj.
Entrance. Photo: Rasmus Hjortshoj.
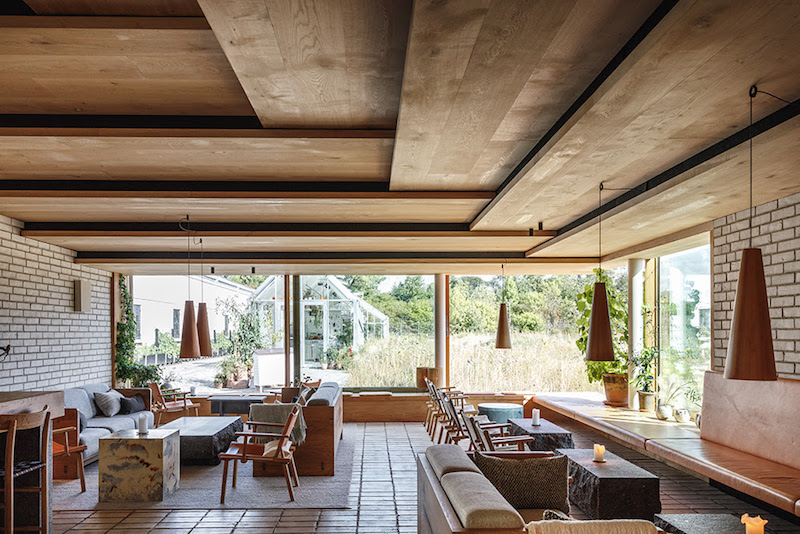 Lounge area. Photo: Rasmus Hjortshoj.
Lounge area. Photo: Rasmus Hjortshoj.
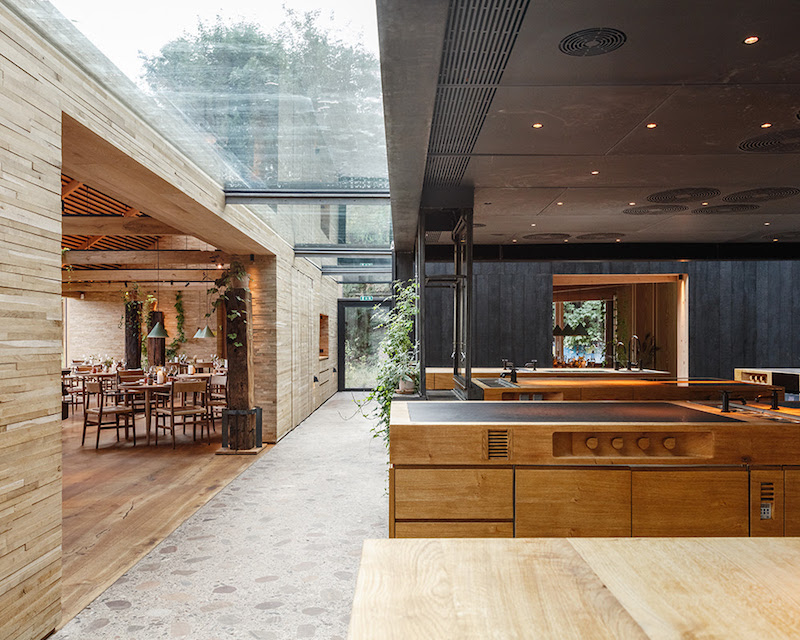 Dining room and kitchen. Photo: Rasmus Hjortshoj.
Dining room and kitchen. Photo: Rasmus Hjortshoj.
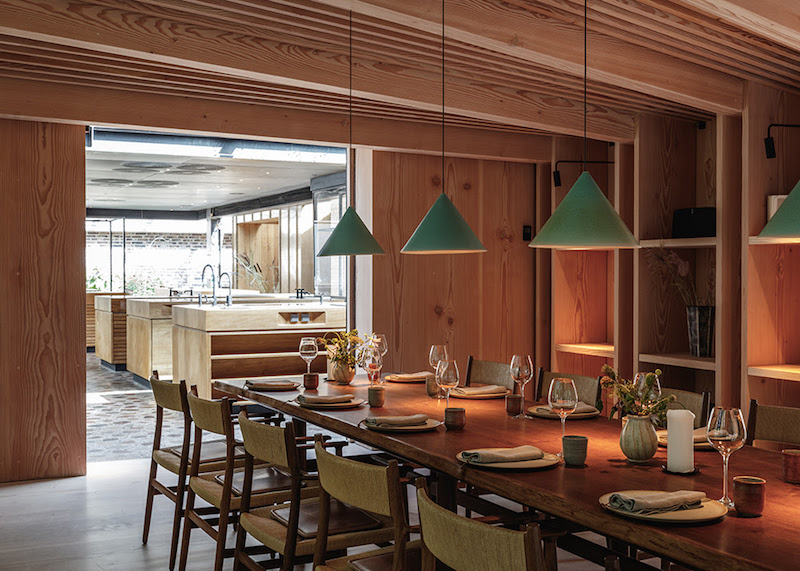 Private dining room. Photo: Rasmus Hjortshoj.
Private dining room. Photo: Rasmus Hjortshoj.
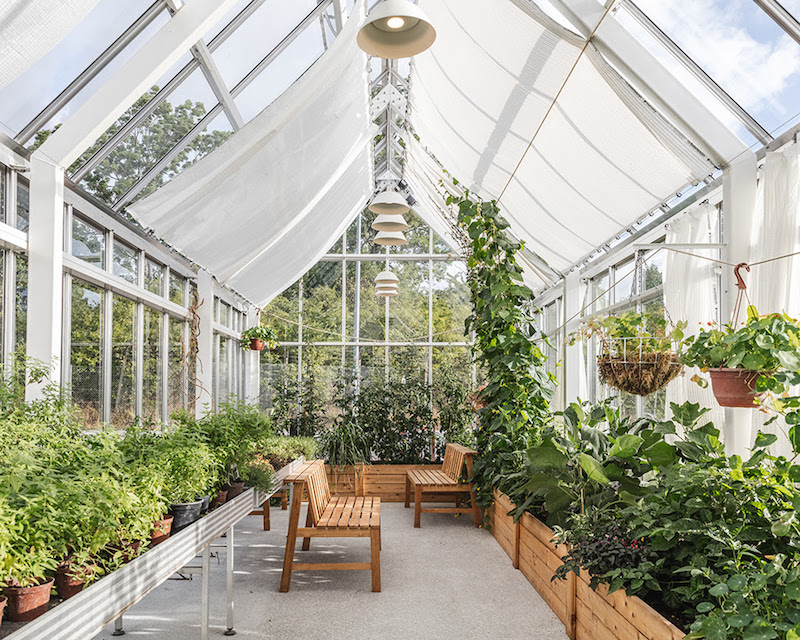 Greenhouse. Photo: Rasmus Hjortshoj.
Greenhouse. Photo: Rasmus Hjortshoj.
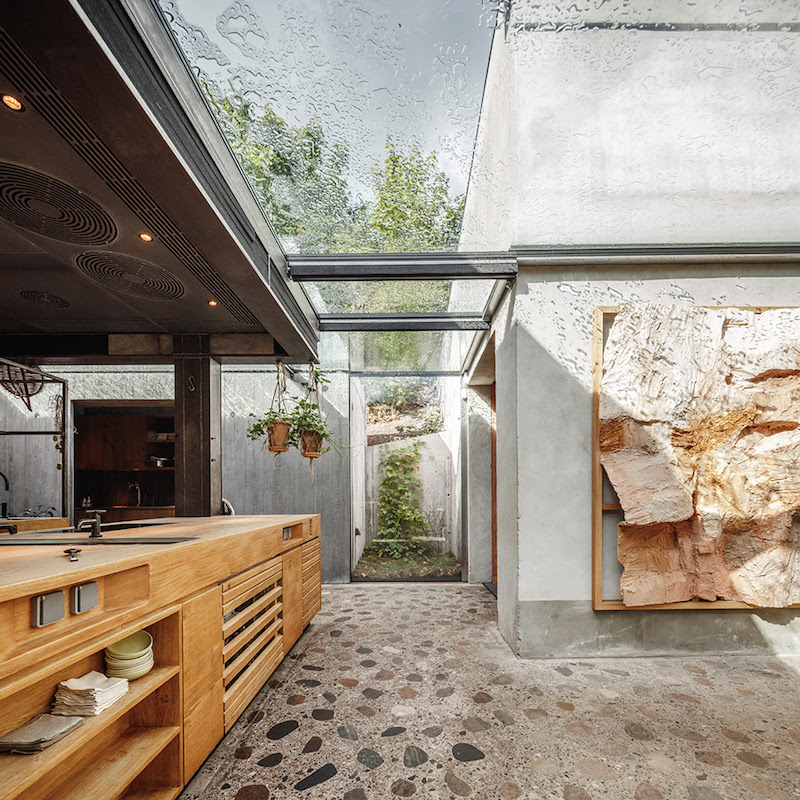 Kitchen. Photo: Rasmus Hjortshoj.
Kitchen. Photo: Rasmus Hjortshoj.
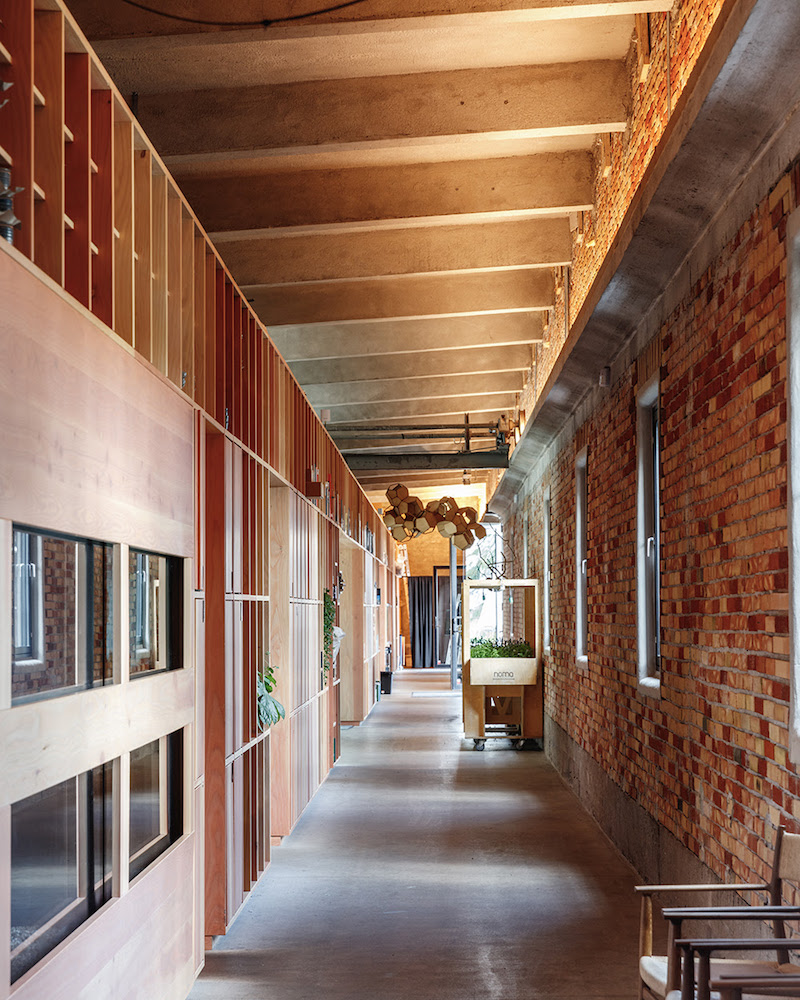 Display hallway. Photo: Rasmus Hjortshoj.
Display hallway. Photo: Rasmus Hjortshoj.
Related Stories
Sustainability | Mar 9, 2021
First-of-its-kind Starbucks built in just six days
The store is set to open in Canada in mid-March.
Retail Centers | Mar 2, 2021
Retail expectations vs reality in 2021
The reality of retail success in 2021 is proving to be based on a formula of mixing digital with the physical in pursuit of convenience.
Market Data | Feb 24, 2021
2021 won’t be a growth year for construction spending, says latest JLL forecast
Predicts second-half improvement toward normalization next year.
Healthcare Facilities | Feb 18, 2021
The Weekly show, Feb 18, 2021: What patients want from healthcare facilities, and Post-COVID retail trends
This week on The Weekly show, BD+C editors speak with AEC industry leaders from JLL and Landini Associates about what patients want from healthcare facilities, based on JLL's recent survey of 4,015 patients, and making online sales work for a retail sector recovery.
Reconstruction Awards | Jan 30, 2021
Repositioning of historic Sears Roebuck warehouse enlivens Boston’s Fenway neighborhood
Developer Samuels & Associates asked Elkus Manfredi Architects to reimagine the former Sears Roebuck & Co. warehouse in Boston’s Fenway neighborhood as a dynamic mixed-use destination that complements the high-energy Fenway neighborhood while honoring the building’s historical significance.
Reconstruction Awards | Dec 29, 2020
The reenvisioned Sazerac House: A delectable cocktail that's just perfect for the Big Easy
The 51,987-sf Sazerac House is an interactive cocktail museum, active distillery, corporate headquarters, and event venue, all under one roof, next to the historic French Quarter of New Orleans.
Giants 400 | Dec 16, 2020
Download a PDF of all 2020 Giants 400 Rankings
This 70-page PDF features AEC firm rankings across 51 building sectors, disciplines, and specialty services.
Giants 400 | Dec 2, 2020
2020 Retail Giants: Top architecture, engineering, and construction firms in the U.S. retail building sector
Gensler, Jacobs, and PCL Construction top BD+C's rankings of the nation's largest retail sector architecture, engineering, and construction firms, as reported in the 2020 Giants 400 Report.
Retail Centers | Nov 17, 2020
The coming automation of retail brick and mortar
The demise of retail brick and mortar is overstated and unwarranted - we see digital transformation offering brick and mortar a path forward for the physical store.

















