Noma, a restaurant that has been named the best in the world four times by World’s 50 Best Restaurants, has moved from the 16th century harborside warehouse it has called home for the past 14 years. Its new abode was built on the site of a protected ex-military warehouse once used to store mines for the Royal Dutch Navy.
Designed by Bjarke Ingels Group (BIG) as an intimate garden village, the new location dissolves the restaurant’s individual functions into a collection of separate but connected buildings. There are 11 spaces in total, each one tailored to its specific needs, and densely clustered around the kitchen.
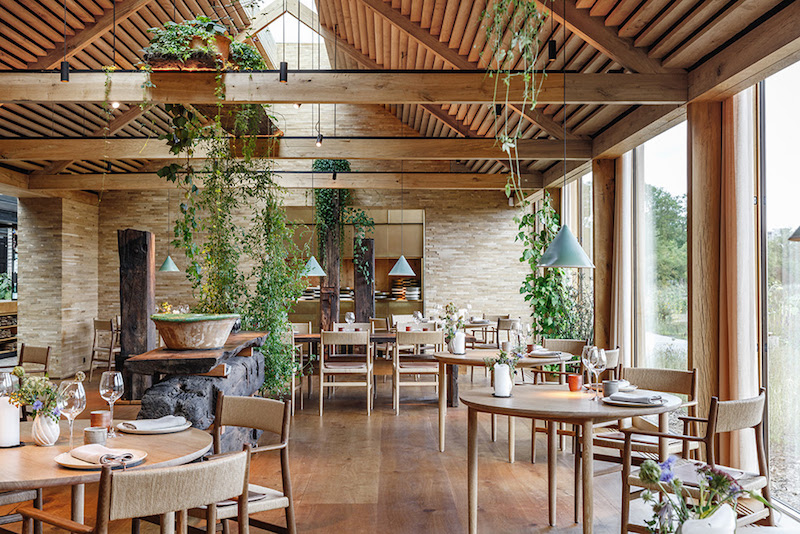 Dining room. Photo: Rasmus Hjortshoj.
Dining room. Photo: Rasmus Hjortshoj.
The kitchen is designed as a panopticon, which allows the chefs to oversee the entire kitchen, the dining room, and the private dining room. The kitchen and guest spaces are made of stacked timber planks meant to look like neatly stacked wood at a timber yard.
See Also: WeWork names BIG’s Ingels as its Chief Architect
Outside, three free-standing glass houses provide the restaurant’s garden, bakery, and test kitchen. The garden is visible to guests via a set of sliding windows. A large skylight helps bring in natural light to the kitchen and various dining spaces. Also included in the new restaurant are a barbeque and a lounge. Guests can explore each space and move between buildings via glass-encased connecting spaces.
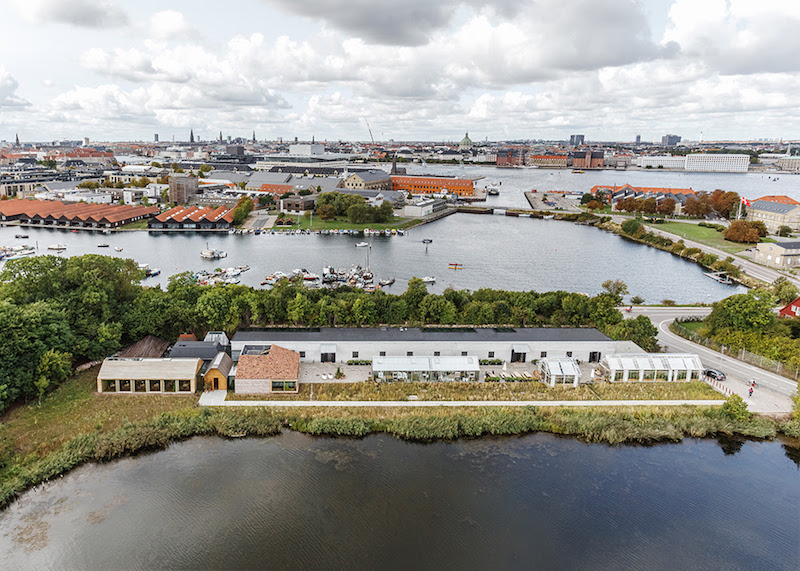 Photo: Rasmus Hjortshoj.
Photo: Rasmus Hjortshoj.
BIG preserved the existing warehouses shell and used it for all the back-of-house functions such as the prep kitchen, fermentation labs, fish tanks, ant farms, terrarium, and break-out areas for staff.
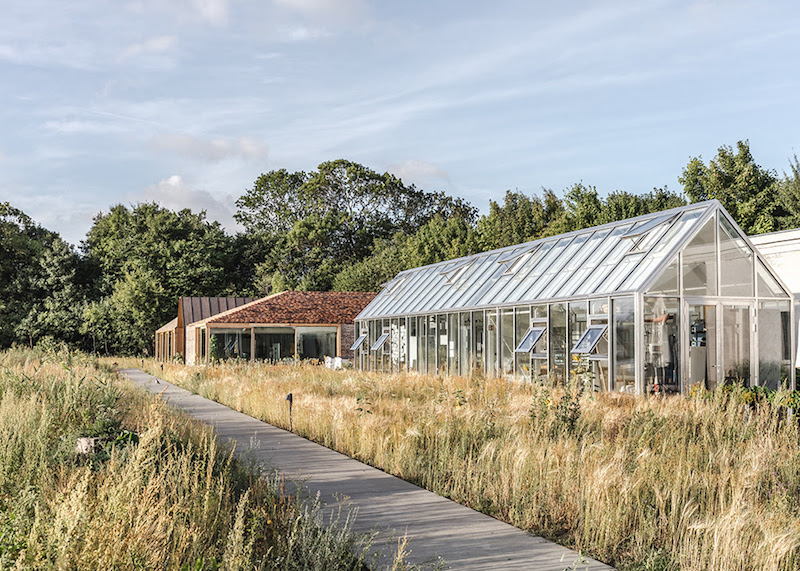 Photo: Rasmus Hjortshoj.
Photo: Rasmus Hjortshoj.
“The new noma dissolves the traditional idea of a restaurant into its constituent parts and reassembles them in a way that puts the chefs at the heart of it all,” says Bjarke Ingels, Founding Partner, BIG.
The restaurant provides just under 14,000 sf of space across its 11 buildings.
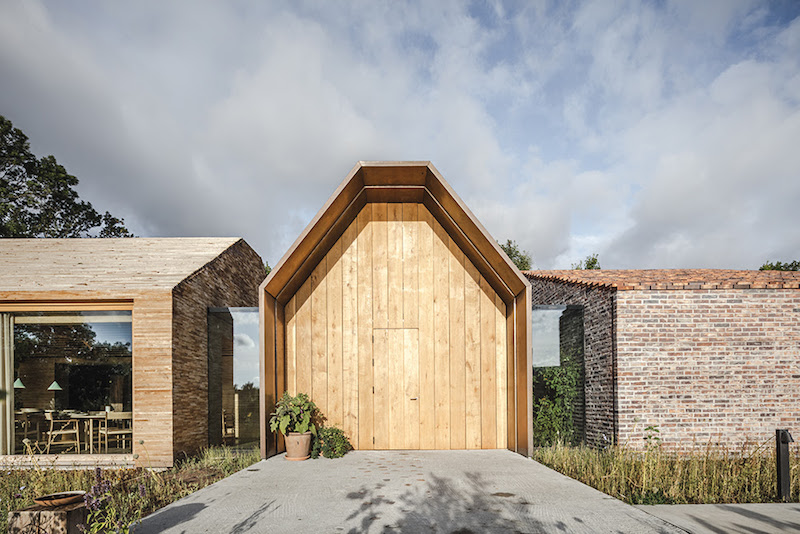 Entrance. Photo: Rasmus Hjortshoj.
Entrance. Photo: Rasmus Hjortshoj.
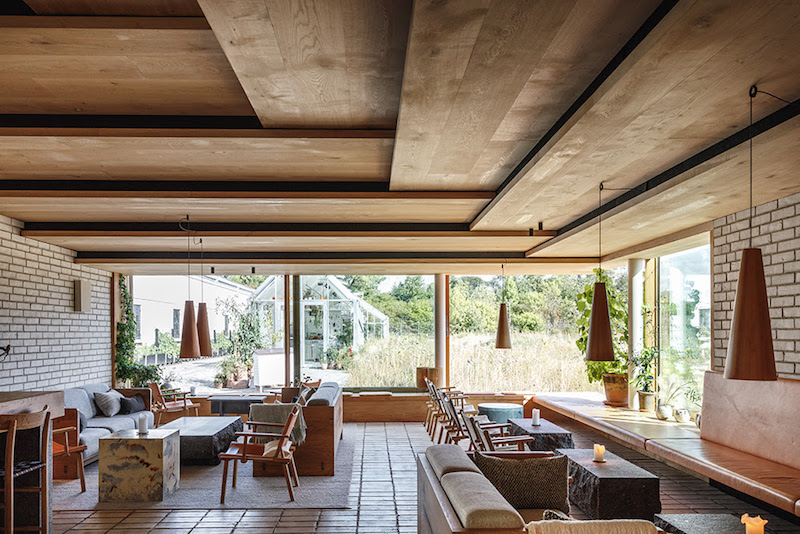 Lounge area. Photo: Rasmus Hjortshoj.
Lounge area. Photo: Rasmus Hjortshoj.
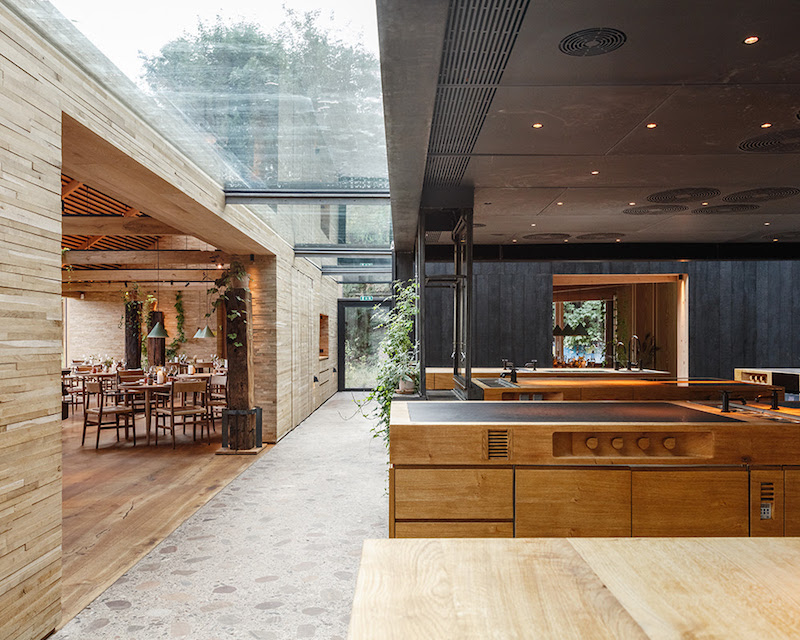 Dining room and kitchen. Photo: Rasmus Hjortshoj.
Dining room and kitchen. Photo: Rasmus Hjortshoj.
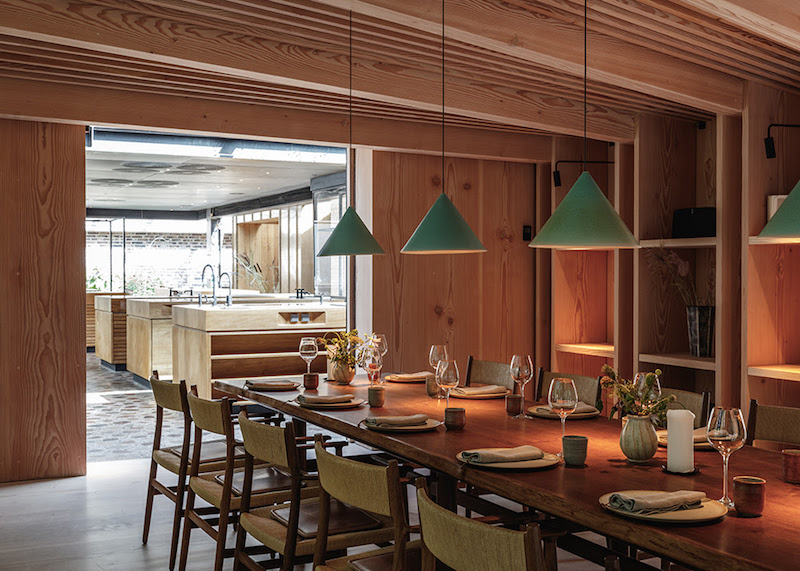 Private dining room. Photo: Rasmus Hjortshoj.
Private dining room. Photo: Rasmus Hjortshoj.
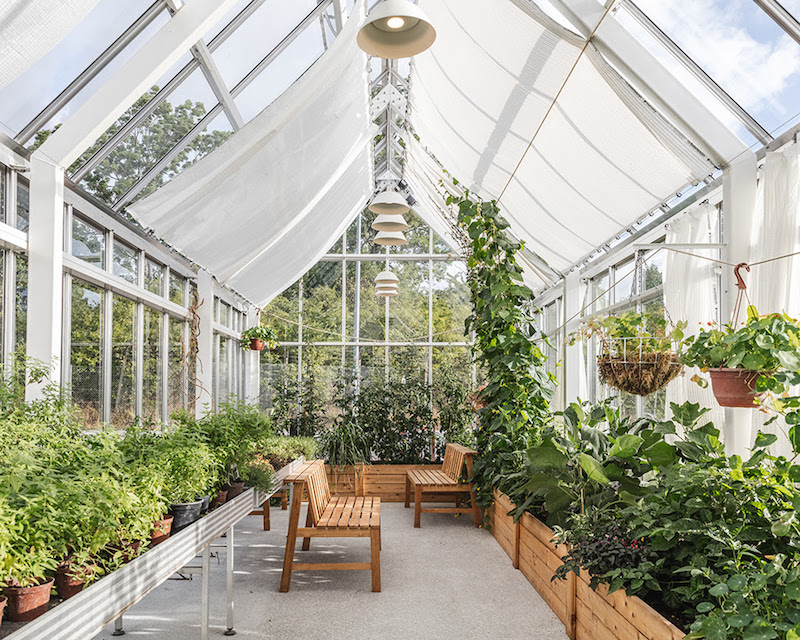 Greenhouse. Photo: Rasmus Hjortshoj.
Greenhouse. Photo: Rasmus Hjortshoj.
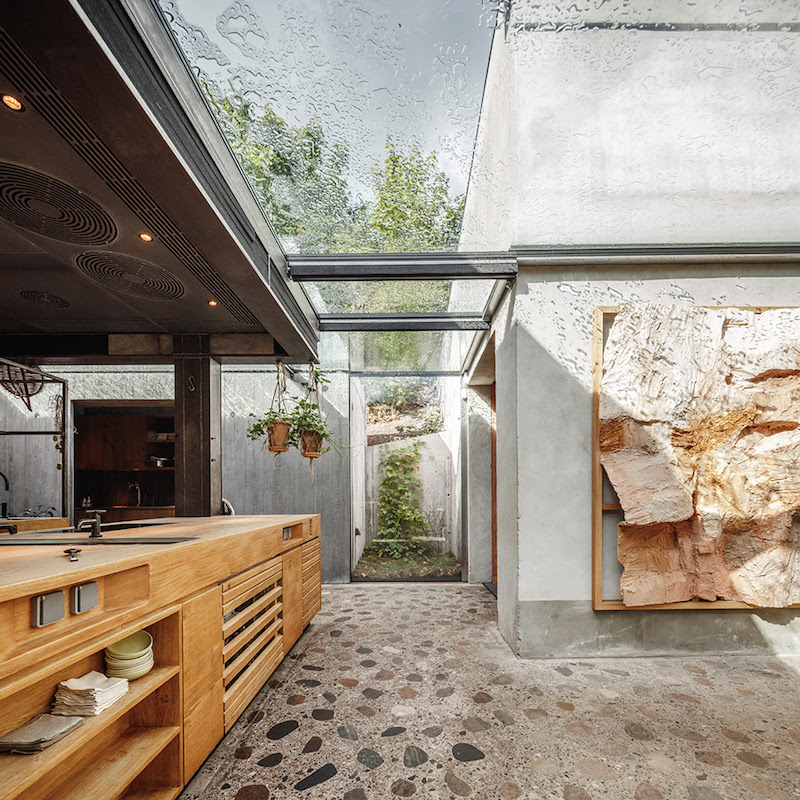 Kitchen. Photo: Rasmus Hjortshoj.
Kitchen. Photo: Rasmus Hjortshoj.
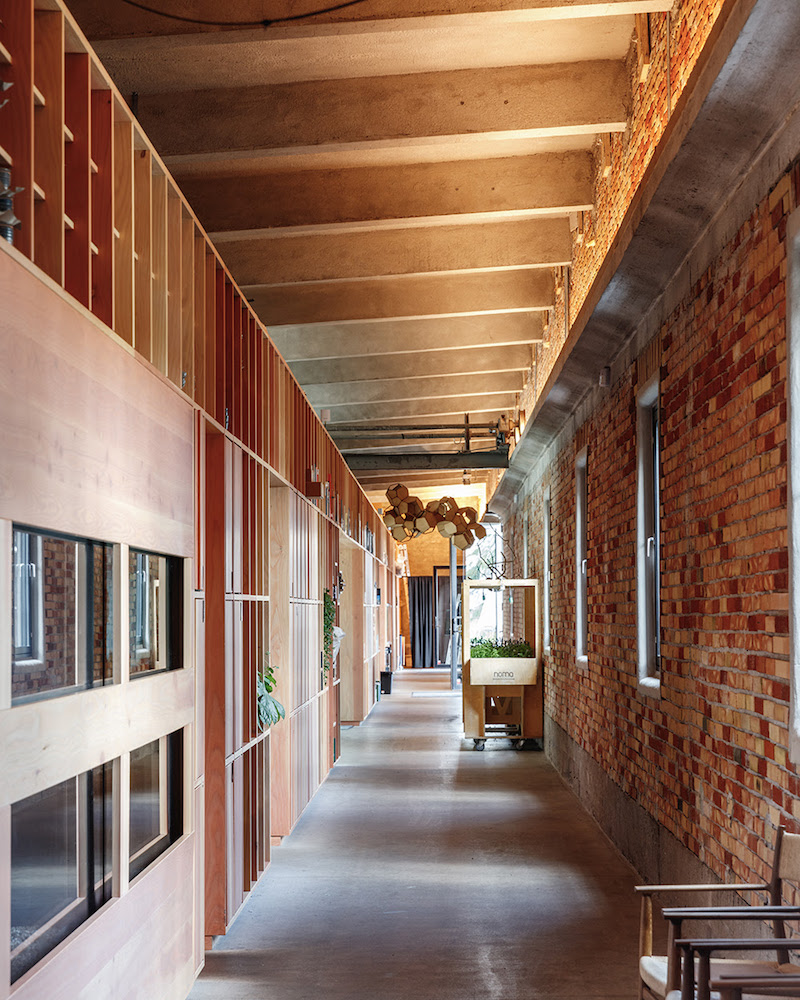 Display hallway. Photo: Rasmus Hjortshoj.
Display hallway. Photo: Rasmus Hjortshoj.
Related Stories
Coronavirus | Jan 20, 2022
Advances and challenges in improving indoor air quality in commercial buildings
Michael Dreidger, CEO of IAQ tech startup Airsset speaks with BD+C's John Caulfield about how building owners and property managers can improve their buildings' air quality.
Retail Centers | Jan 13, 2022
6 strategies for giving new life to ghost retail buildings
There is a tremendous opportunity to repurposing these “ghost stores” from taking advantage of the embodied carbon of the site to increased economic incentive for communities.
Retail Centers | Jan 2, 2022
A national developer is betting on a retail rebound
A 700,000-sf power center near Phoenix is one of SimonCRE’s developments nationwide.
Retail Centers | Nov 28, 2021
Robotic bar opens in Amsterdam
The venue offers a contact-free experience.
Retail Centers | Nov 16, 2021
New Papa Johns restaurant design will streamline the customer experience
The restaurant redesign brings with it a new logo and brand identity.
Giants 400 | Oct 22, 2021
2021 Retail Giants: Top architecture, engineering, and construction firms in the U.S. retail building sector
Gensler, CallisonRTKL, Kimley-Horn, and Whiting-Turner top BD+C's rankings of the nation's largest retail sector architecture, engineering, and construction firms, as reported in the 2021 Giants 400 Report.
Retail Centers | Oct 4, 2021
A new report reimagines convenience retailing without forgetting the past
Execs from HFA and Bona Design Lab say stores need to prepare for a future that might include EV chargers, food service, and even cannabis sales.
Architects | Sep 1, 2021
Design unveiled for Copia Vineyards Winery and Tasting Room
Clayton Korte designed the project.
Giants 400 | Aug 30, 2021
2021 Giants 400 Report: Ranking the largest architecture, engineering, and construction firms in the U.S.
The 2021 Giants 400 Report includes more than 130 rankings across 25 building sectors and specialty categories.
Retail Centers | Aug 27, 2021
Jewel Box retail building under construction at Miami Worldcenter
The project is one of the last remaining retail components of the $4 billion project.

















