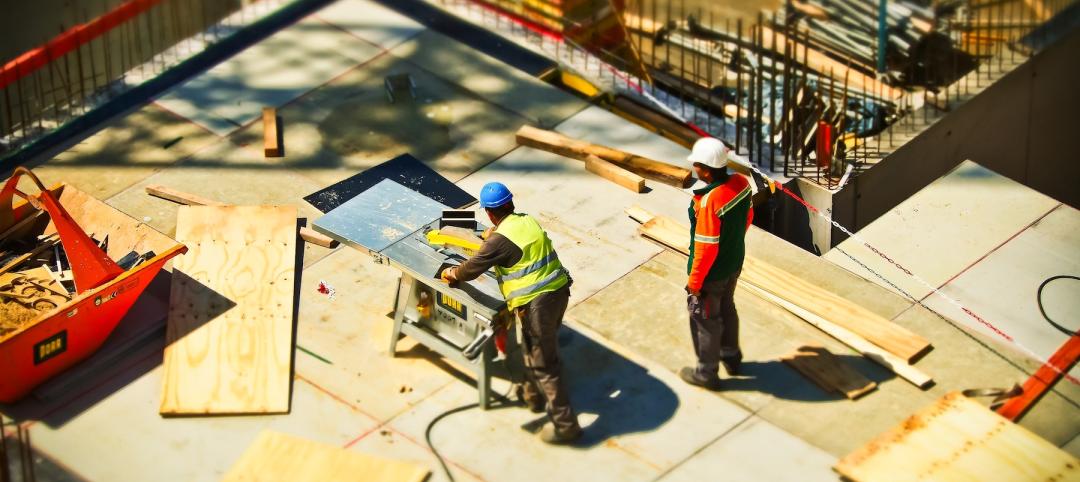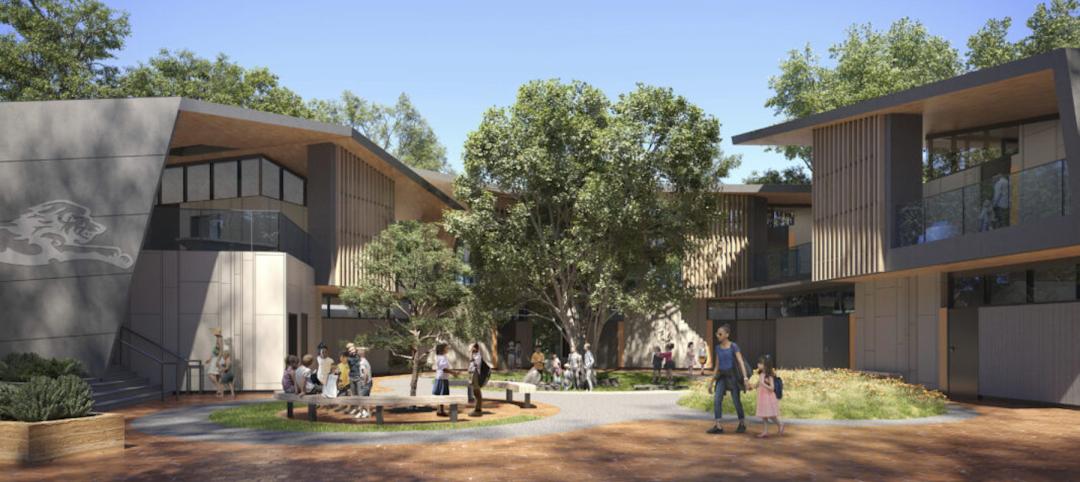Bjarke Ingels Group (BIG) recently unveiled its vision for Oceanix City, a man-made ecosystem designed to grow, transform, and adapt organically over time, evolving from neighborhoods to cities with the possibility of scaling indefinitely. The idea was shown as part of the first UN high-level roundtable on Sustainable Floating Cities.
Oceanix City would be made up of modular neighborhoods of 2 hectares each that create self-sustaining communities of up to 300 residents. The neighborhoods would provide mixed-use space for living, working, and gathering. The built structures in the neighborhoods wouldn’t rise higher than seven stories to create a low center of gravity and resist wind. The buildings fan out to self-shade internal spaces and the public realm to lower cooling costs and maximize roof area for solar capture. Communal farming makes up the heart of each platform. Underneath the platforms, biorock floating reefs, seaweed, oysters, mussels, scallops, and clam farming clean the water and accelerate ecosystem regeneration.

Six neighborhoods can be clustered around a protected central harbor to create larger villages of 12 hectares that can accommodate up to 1,650 residents. A sheltered inner ring is surrounded by social, recreational, and commercial functions to encourage citizens to gather and move around the village. Residents can use electric vehicles to easily walk or boat through the city.

Six villages can then connect to reach a critical density and form a city of 10,000 residents. A large, protected harbor is formed at the center of the city and each city will include six landmark neighborhoods with a public square, market place, and centers for spirituality, learning, health, sport, and culture. These landmark neighborhoods will draw residents from across the city and anchor each neighborhood in a unique identity.
See Also: AIA awards six projects with the 2019 AIA/ALA Library Building Award
The floating cities can be prefabricated on shore and towed to their final destination, and when this is paired with the low cost of leasing space on the ocean, it creates an affordable model of living that can be rapidly deployed to coastal megacities in dire need.

In addition to BIG, Oceanix City collaborators include: MIT Center for Ocean Engineering, Mobility in Chain, Sherwood Design Engineers, Center for Zero Waste Design, Transsolar KlimaEngineering, Global Coral Reef Alliance, Studio Other Spaces (Olafur Eliasson and Sebastian Behmann), Dickson Despommier.


Related Stories
| Aug 4, 2022
Newer materials for green, resilient building complicate insurance underwriting
Insurers can’t look to years of testing on emerging technology to assess risk.
| Aug 4, 2022
Newer materials for green, resilient building complicate insurance underwriting
Insurers can’t look to years of testing on emerging technology to assess risk.
Sustainability | Aug 4, 2022
To reduce disease and fight climate change, design buildings that breathe
Healthy air quality in buildings improves cognitive function and combats the spread of disease, but its implications for carbon reduction are perhaps the most important benefit.
K-12 Schools | Aug 1, 2022
Achieving a net-zero K-12 facility is a team effort
Designing a net-zero energy building is always a challenge, but renovating an existing school and applying for grants to make the project happen is another challenge entirely.
Codes and Standards | Jul 29, 2022
Few projects and properties are being built beyond code
Clients and architects disagree on how well building to code provides resilience, according to a recent report by the American Institute of Architects (AIA) in partnership with Owens Corning.
Concrete | Jul 26, 2022
Consortium to set standards and create markets for low-carbon concrete
A consortium of construction firms, property developers, and building engineers have pledged to drive down the carbon emissions of concrete.
Green | Jul 26, 2022
Climate tech startup BlocPower looks to electrify, decarbonize the nation's buildings
The New York-based climate technology company electrifies and decarbonizes buildings—more than 1,200 of them so far.
Education Facilities | Jul 26, 2022
Malibu High School gets a new building that balances environment with education
In Malibu, Calif., a city known for beaches, surf, and sun, HMC Architects wanted to give Malibu High School a new building that harmonizes environment and education.
Mixed-Use | Jul 18, 2022
Mixed-use development outside Prague uses a material made from leftover bricks
Outside Prague, the Sugar Factory, a mixed-used residential development with public space, marks the largest project to use the sustainable material Rebetong.
Sustainable Development | Jul 14, 2022
Designing for climate change and inclusion, with CBT Architects' Kishore Varanasi and Devanshi Purohit
Climate change is having a dramatic impact on urban design, in terms of planning, materials, occupant use, location, and the long-term effect of buildings on the environment. Joining BD+C's John Caulfield to discuss this topic are two experts from the Boston-based CBT Architects: Kishore Varanasi, a Principal and director of urban design; and Devanshi Purohit, an Associate Principal.

















