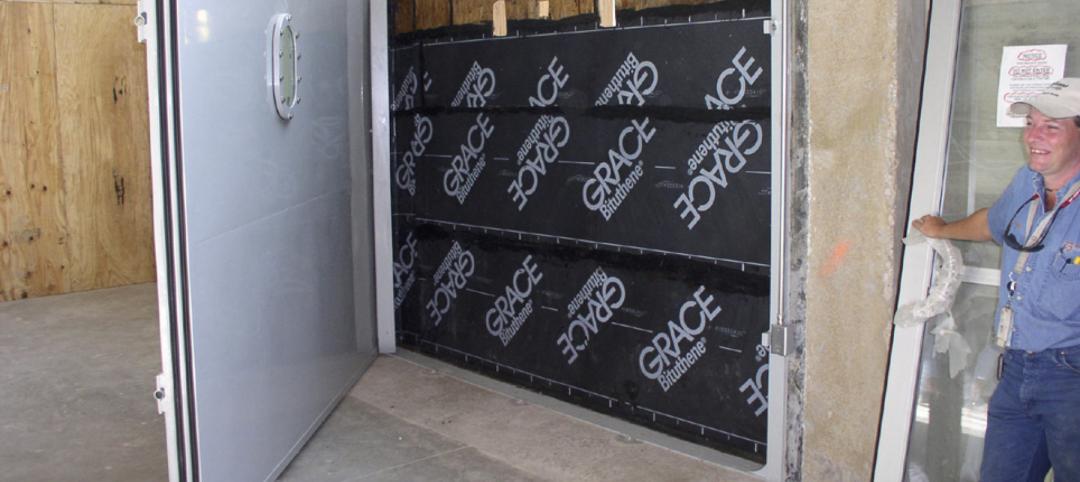Bjarke Ingels Group (BIG) recently unveiled its vision for Oceanix City, a man-made ecosystem designed to grow, transform, and adapt organically over time, evolving from neighborhoods to cities with the possibility of scaling indefinitely. The idea was shown as part of the first UN high-level roundtable on Sustainable Floating Cities.
Oceanix City would be made up of modular neighborhoods of 2 hectares each that create self-sustaining communities of up to 300 residents. The neighborhoods would provide mixed-use space for living, working, and gathering. The built structures in the neighborhoods wouldn’t rise higher than seven stories to create a low center of gravity and resist wind. The buildings fan out to self-shade internal spaces and the public realm to lower cooling costs and maximize roof area for solar capture. Communal farming makes up the heart of each platform. Underneath the platforms, biorock floating reefs, seaweed, oysters, mussels, scallops, and clam farming clean the water and accelerate ecosystem regeneration.

Six neighborhoods can be clustered around a protected central harbor to create larger villages of 12 hectares that can accommodate up to 1,650 residents. A sheltered inner ring is surrounded by social, recreational, and commercial functions to encourage citizens to gather and move around the village. Residents can use electric vehicles to easily walk or boat through the city.

Six villages can then connect to reach a critical density and form a city of 10,000 residents. A large, protected harbor is formed at the center of the city and each city will include six landmark neighborhoods with a public square, market place, and centers for spirituality, learning, health, sport, and culture. These landmark neighborhoods will draw residents from across the city and anchor each neighborhood in a unique identity.
See Also: AIA awards six projects with the 2019 AIA/ALA Library Building Award
The floating cities can be prefabricated on shore and towed to their final destination, and when this is paired with the low cost of leasing space on the ocean, it creates an affordable model of living that can be rapidly deployed to coastal megacities in dire need.

In addition to BIG, Oceanix City collaborators include: MIT Center for Ocean Engineering, Mobility in Chain, Sherwood Design Engineers, Center for Zero Waste Design, Transsolar KlimaEngineering, Global Coral Reef Alliance, Studio Other Spaces (Olafur Eliasson and Sebastian Behmann), Dickson Despommier.


Related Stories
Sponsored | Sustainability | Sep 20, 2021
A Beginner’s Handbook to LEED Building Design and Construction
Sponsored | Sustainability | Sep 17, 2021
The Benefits of Investing in ESG Sustainable Business Practices
Environmental, social and governance (ESG) practices are a hot topic in the corporate world. Here’s why you should prioritize them in your business.
Sustainable Design and Construction | Aug 20, 2021
Latest UN IPCC report on climate change should be cause for concern among AEC professionals and the real estate industry
The UN IPCC report on climate change is a must-read for architects, engineers, contractors and developers.
Sponsored | Sustainability | Aug 20, 2021
Measuring Sustainability: Determine Where You Stand and What to Do Next
Measuring sustainability operations is necessary to prove your sustainable facilities practices. To measure your success, there are two key factors you need.
Resiliency | Aug 19, 2021
White paper outlines cost-effective flood protection approaches for building owners
A new white paper from Walter P Moore offers an in-depth review of the flood protection process and proven approaches.
Sustainability | Aug 3, 2021
Construction Association launches new initiative to address climate change by pushing for construction of fewer carbon-intensive projects
While the new initiative includes steps construction firms can take to operate more efficiently, the bulk of the effort is focused on pushing for public and private project owners to build more efficient projects.
Wood | Jul 16, 2021
The future of mass timber construction, with Swinerton's Timberlab
In this exclusive for HorizonTV, BD+C's John Caulfield sat down with three Timberlab leaders to discuss the launch of the firm and what factors will lead to greater mass timber demand.
Industrial Facilities | Jul 2, 2021
A new approach to cold storage buildings
Cameron Trefry and Kate Lyle of Ware Malcomb talk about their firm's cold storage building prototype that is serving a market that is rapidly expanding across the supply chain.
Resiliency | Jun 24, 2021
Oceanographer John Englander talks resiliency and buildings [new on HorizonTV]
New on HorizonTV, oceanographer John Englander discusses his latest book, which warns that, regardless of resilience efforts, sea levels will rise by meters in the coming decades. Adaptation, he says, is the key to future building design and construction.
Sustainability | Jun 23, 2021
The world’s first Passive House Certified cidery completes
River Architects designed the project.










![Oceanographer John Englander talks resiliency and buildings [new on HorizonTV] Oceanographer John Englander talks resiliency and buildings [new on HorizonTV]](/sites/default/files/styles/list_big/public/Oceanographer%20John%20Englander%20Talks%20Resiliency%20and%20Buildings%20YT%20new_0.jpg?itok=enJ1TWJ8)





