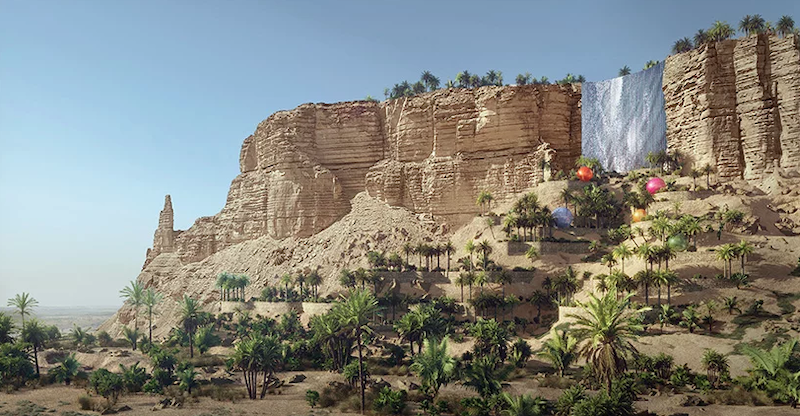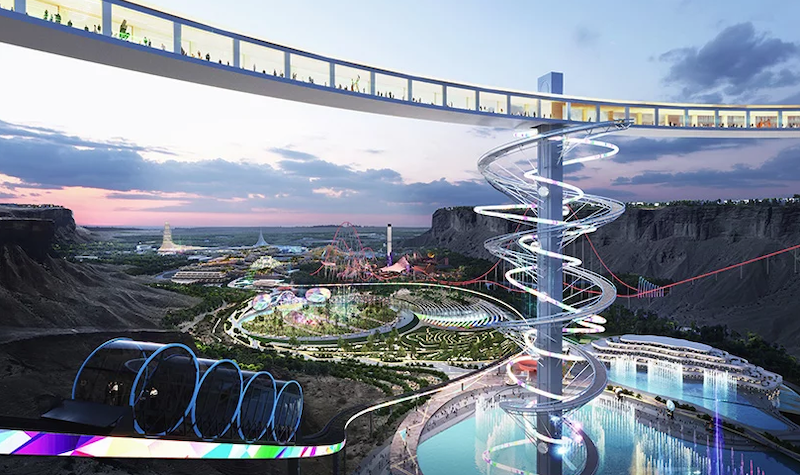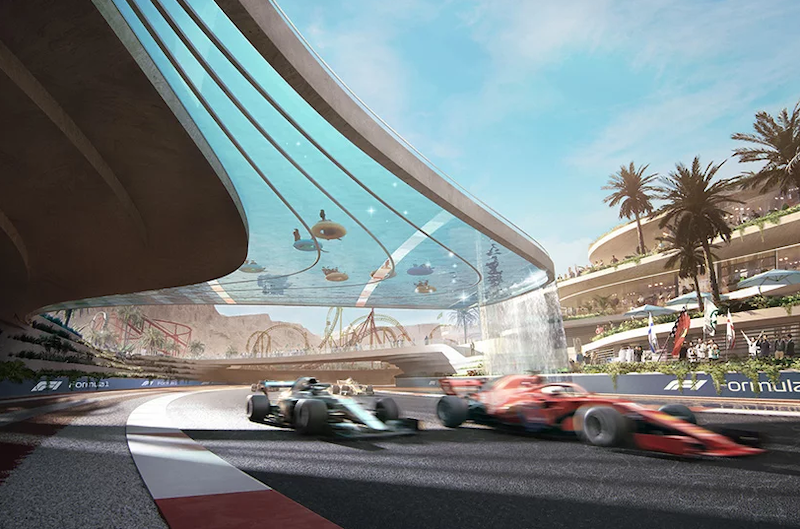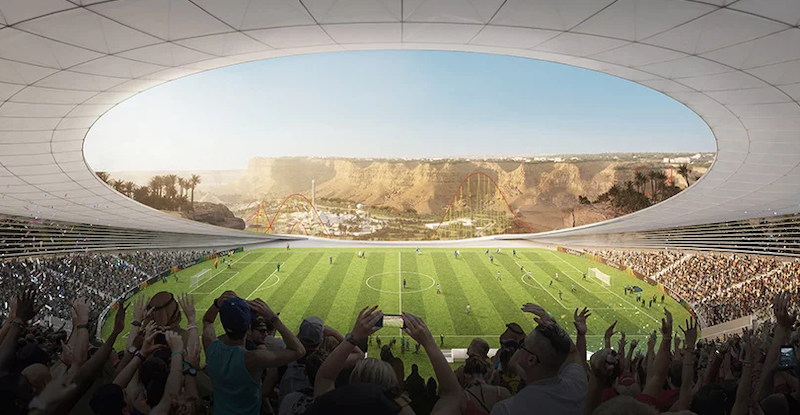Qiddiya Investment Company, in conjunction with Bjarke Ingels Group, recently unveiled the master plan for a new “Giga-Project” that will become the “Capital of Entertainment, Sports, and the Arts” in Saudi Arabia.
The project will bring together the elements for an active, healthy lifestyle and will be arranged in a way that complements the natural landscape to create a series of pedestrian-oriented spaces. The new green-belt network will carry visitors throughout the property on roads, bike paths, and walkways built within the enhanced landscape environment. Only 30% of the project site will be developed with the rest dedicated for natural conservation.
The Resort Core will be the project’s heart and include four gated attractions around a central specialty retail, dining, and entertainment district and a portfolio of resort hotel offerings. An outdoor entertainment venue capable of hosting events from 5,000 to 40,000 people and punctuated with skating and skiing facilities is also included.

The Eco Core is designed around a series of nature and wildlife encounters, an ecologically-sensitive golf course, outdoor sporting adventures, and unique hospitality offerings that take advantage of the desert environment. A Golf and Residential Neighborhood will connect to the 18-hole golf course and also includes resort hotel and spa and equestrian facilities that can all be accessed from villas, townhomes, and private retreats.
The Motion Core will sit to the southeast of the Resort Core and comprise events, experiences, residential offerings, and hospitality offerings that are driven by the science and technology of people in motion.
See Also: The Challenge Museum includes a two minute walk through farmland to reach the building
Six Flags Qiddiya will offer a family-oriented park with rides and attractions distirbuted throughout six themed lands. A second water-oriented feature park will include an integrated resort hotel. A “Speed Park” focuses on the world of motorsports with equal emphasis on the spectator and the driver. This feature will include tracks, showrooms, retail, a driver’s club, and a luxury hotel.

Sitting 200 meters up on the edge of the Tuwaiq escarpment is the City Centre, a mixed-use village dedicated to sports and the arts. The City Centre is home to a collection of sports venues such as a 20,000 seat cliff-top stadium, an 18,000 seat multi-purpose indoor arena, an aquatic center, and a sports hub capable of hosting individual sports activities and events. The City Centre connects to the entertainment core below by a funicular transportation system.

Qiddiya will also feature a creative campus with workspace, media production, and education facilities; a grand mosque; retail, service, and dining options in a mixed-use, high street setting; a private school; a sports medicine hospital; a variety of residential offerings; and a “Race Resort” with homes and club facilities that access a 15 kilometer performance driving course and on and off-road driving experiences.
All together, Qiddiya will be organized around five development nodes that each serve a unique purpose. Phase one of the project, which includes Six Flags Qiddiya, is slated to open in 2022.

Related Stories
Mixed-Use | Mar 21, 2017
Studio Gang commissioned to design its first Canadian building
The project will be a mixed-use tower at the southwest corner of Yonge and Delisle in Toronto.
Retail Centers | Mar 9, 2017
When everyone shops online, what happens to mixed-use retail?
NBBJ’s David Yuan explains how changing retail trends are creating new opportunities for urban experiences and public space.
High-rise Construction | Mar 3, 2017
Detroit's tallest tower to rise at site of former J.L Hudson's Department Store
SHoP Architects and Hamilton Anderson Associates will design the 52-story building.
Mixed-Use | Mar 1, 2017
New hotel and residential tower coming to San Francisco’s Transbay neighborhood
The ground-up development will feature 255 hotel rooms and 69 residential units.
Mixed-Use | Feb 27, 2017
Tallest tower in Miami to begin construction in January 2019
The tower will reach a height of 1,049 feet, the maximum height permitted by the FAA in Miami.
Mixed-Use | Feb 23, 2017
5-tower scheme revealed for Zhengzhou, China
The towers will vary in height and emerge from a shared retail podium.
Mixed-Use | Feb 22, 2017
Hunt Development Group selected to spearhead Cabrini-Green redevelopment
The Chicago Housing Authority selected the firm to develop mixed-income housing and retail space where the infamous housing project once stood.
Mixed-Use | Feb 21, 2017
Coconut Grove’s newest mixed-use development springs from a converted parking garage
Terra says the development will be the first newly built office building in central Coconut Grove in over 20 years.
High-rise Construction | Feb 17, 2017
Zaha Hadid Architects-designed building to have the world’s tallest atrium
A 190-meter atrium will rise the full height of the building between two twisting sections.
Mixed-Use | Feb 8, 2017
Santiago Calatrava’s first major UK project will be the heart of the Greenwich Peninsula transformation
Peninsula Place will cost £1 billion and act as a gateway to the new, master-planned district.

















