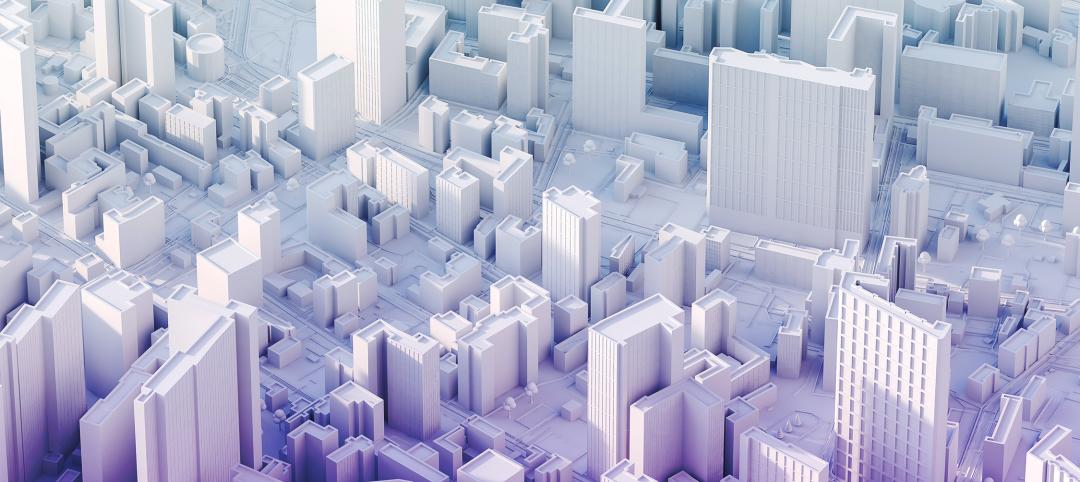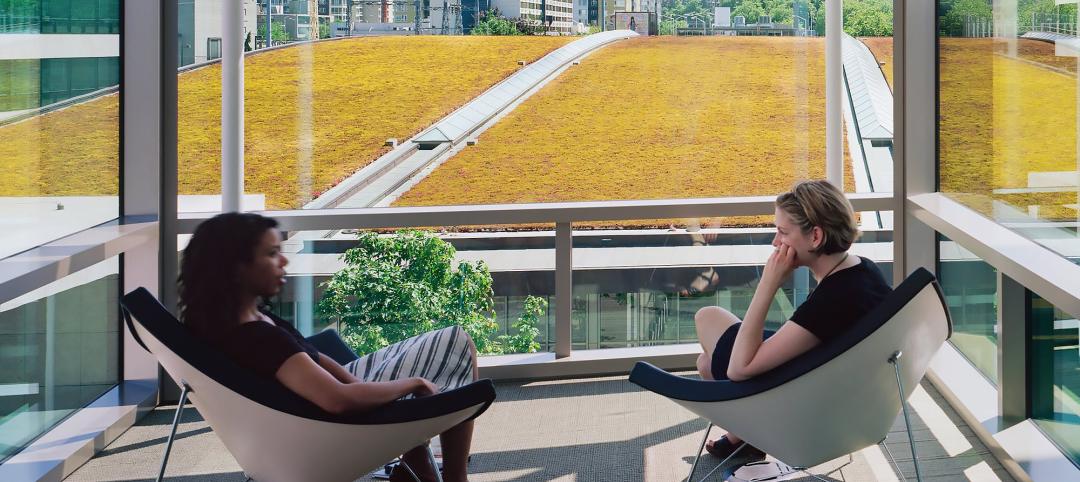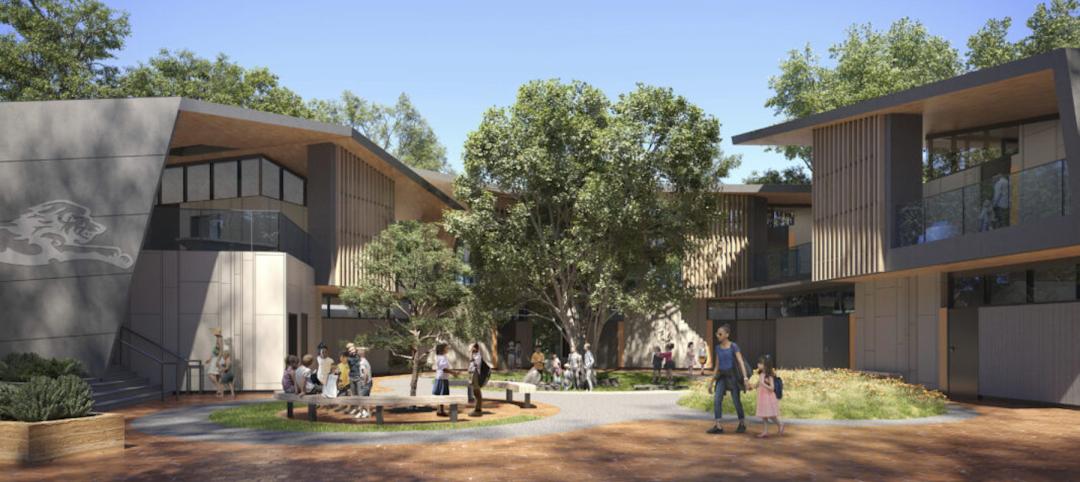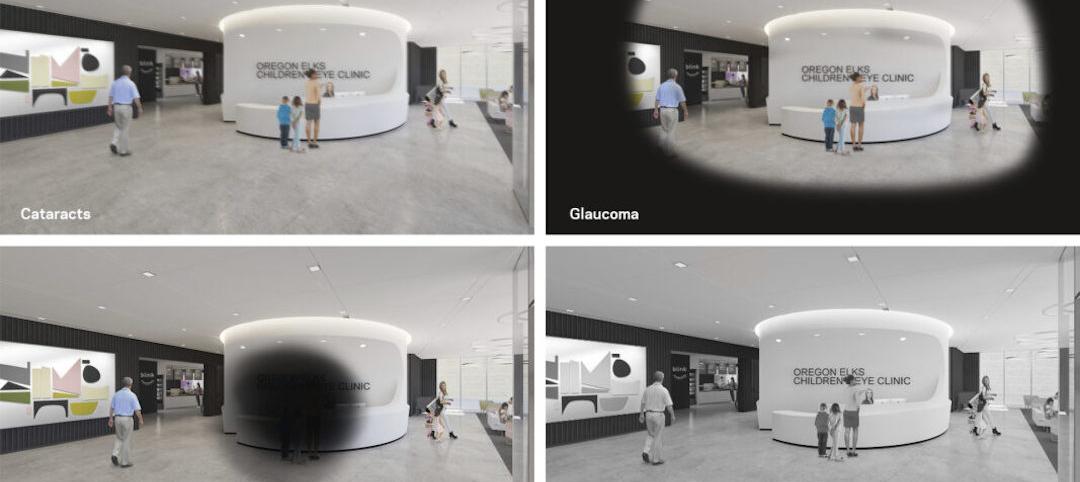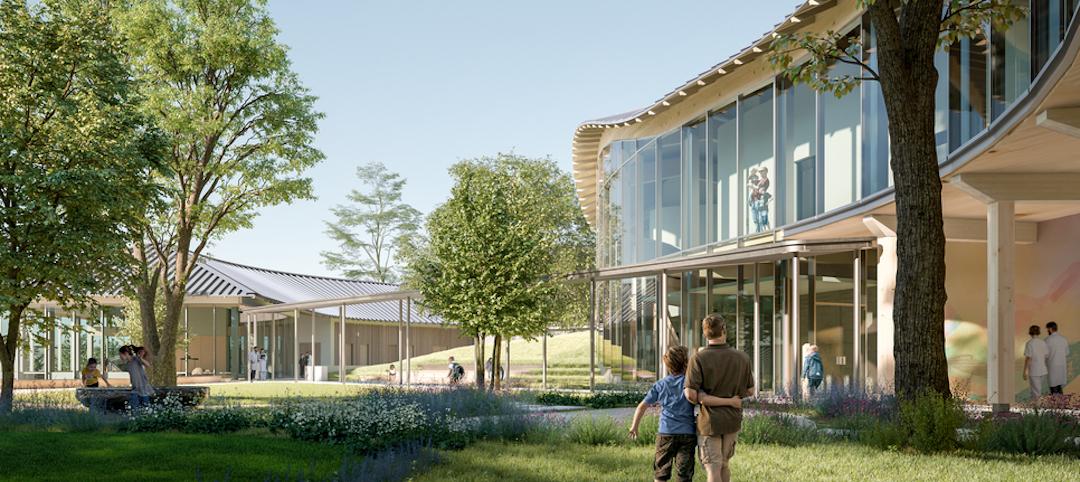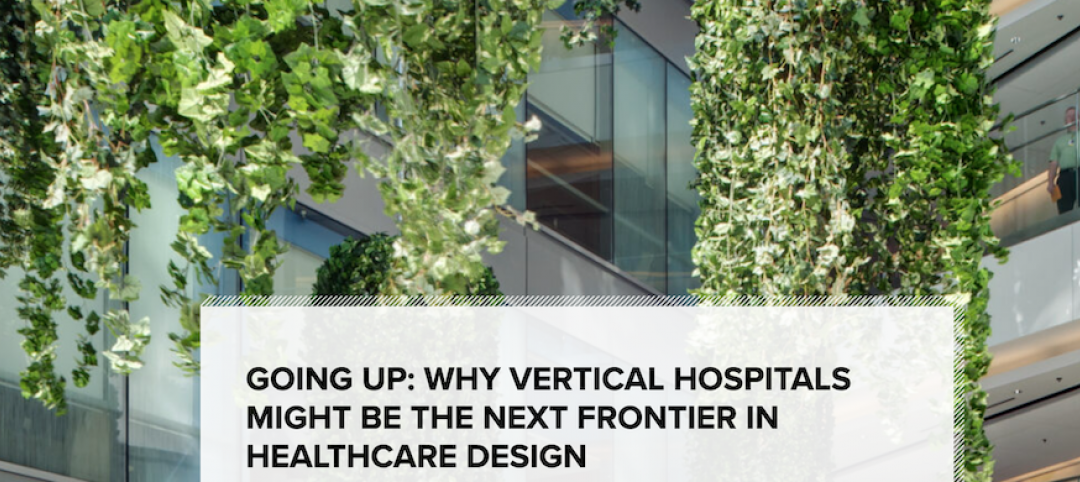As more and more people desire an urban lifestyle, architects and developers are creating a large number of mixed-use projects — that is, developments and even single buildings that combine residential and commercial uses with retail and public space. A recent PricewaterhouseCoopers survey ranked mixed-use developments the highest-rated real estate niche for 2017 [PDF]. This paradigm is not new. What is new: everyone is wrestling with what to do with the ground floor, because retail is changing a lot.
In Seattle, the land use code either mandates retail at street level or exempts retail from counting against chargeable floor area. So developers and architects include it, either because they have to or because it is incentivized. But this part of the code was written a long time ago; retail then was different than it is today.
'Because we buy things differently, a lot of retail is now shifting to programs that deliver an experience, instead of showcasing objects for sale. Some of these new retail uses in Seattle include things like “doggie daycare,” which creates lively storefront experiences by showcasing the pets belonging to downtown residents who work during the day.'
Many developers are now unsure what to do with retail at the ground floor, because most people now don’t go there to buy “stuff”: if you want something, you buy it on Amazon and have it delivered. But retail is such an important aspect of the street space and pedestrian experience. If retail at the street level is empty — and I see a lot of empty storefronts now in Seattle — it sends a bad message about the development, even when all the office space on the upper floors is full.
Because we buy things differently, a lot of retail is now shifting to programs that deliver an experience, instead of showcasing objects for sale. Some of these new retail uses in Seattle include things like “doggie daycare,” which creates lively storefront experiences by showcasing the pets belonging to downtown residents who work during the day. And Amazon is now experimenting with “Amazon Go,” a new retail model based on a seamless experience rather than product display, where one can buy items with a smartphone and not have to go through a cashier.
Another common way to expand the experience is by extending the feeling of the space from the inside to the outside. For this reason, many restaurants are installing glass doors that slide out of the way in good weather. At the new Amazon headquarters in downtown Seattle, where all the ground-level uses are food-related, public space is integrated with the dining experience, with tables and chairs under glass canopies. These intimate spaces spill out onto the sidewalks, into a midblock thoroughfare or into a small plaza where the public can gather around a sculpture and eat lunches bought from food trucks.
So the question of open space is no longer just about building big parks like Central Park. Many architects are experimenting with creative ways to use the edges and leftover spaces around buildings to create activated gathering areas for small groups of people. And many developers are realizing that distributing public space in this way can bring added value to their properties. Retail is changing, and this provides new opportunities not just for developers and retailers, but for the city itself.
More from Author
NBBJ | Oct 3, 2024
4 ways AI impacts building design beyond dramatic imagery
Kristen Forward, Design Technology Futures Leader, NBBJ, shows four ways the firm is using AI to generate value for its clients.
NBBJ | Jun 13, 2024
4 ways to transform old buildings into modern assets
As cities grow, their office inventories remain largely stagnant. Yet despite changes to the market—including the impact of hybrid work—opportunities still exist. Enter: “Midlife Metamorphosis.”
NBBJ | May 10, 2024
Nature as the city: Why it’s time for a new framework to guide development
NBBJ leaders Jonathan Ward and Margaret Montgomery explore five inspirational ideas they are actively integrating into projects to ensure more healthy, natural cities.
NBBJ | Oct 18, 2023
6 ways to integrate nature into the workplace
Integrating nature into the workplace is critical to the well-being of employees, teams and organizations. Yet despite its many benefits, incorporating nature in the built environment remains a challenge.
NBBJ | May 8, 2023
3 ways computational tools empower better decision-making
NBBJ explores three opportunities for the use of computational tools in urban planning projects.
NBBJ | Jan 17, 2023
Why the auto industry is key to designing healthier, more comfortable buildings
Peter Alspach of NBBJ shares how workplaces can benefit from a few automotive industry techniques.
NBBJ | Aug 4, 2022
To reduce disease and fight climate change, design buildings that breathe
Healthy air quality in buildings improves cognitive function and combats the spread of disease, but its implications for carbon reduction are perhaps the most important benefit.
NBBJ | Feb 11, 2022
How computer simulations of vision loss create more empathetic buildings for the visually impaired
Here is a look at four challenges identified from our research and how the design responds accordingly.
NBBJ | Jan 7, 2022
Supporting hope and healing
Five research-driven design strategies for pediatric behavioral health environments.
NBBJ | Nov 23, 2021
Why vertical hospitals might be the next frontier in healthcare design
In this article, we’ll explore the opportunities and challenges of high-rise hospital design, as well as the main ideas and themes we considered when designing the new medical facility for the heart of London.






