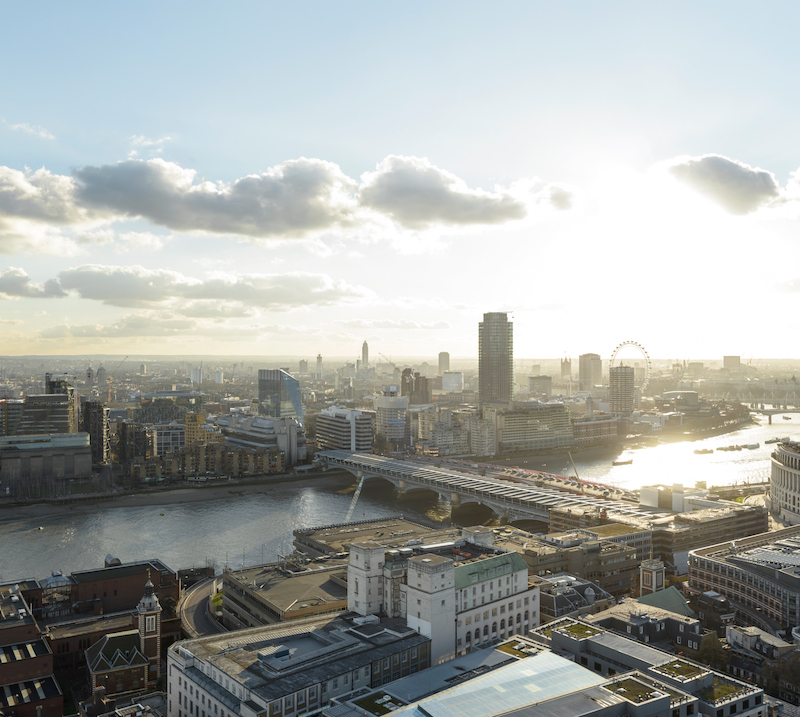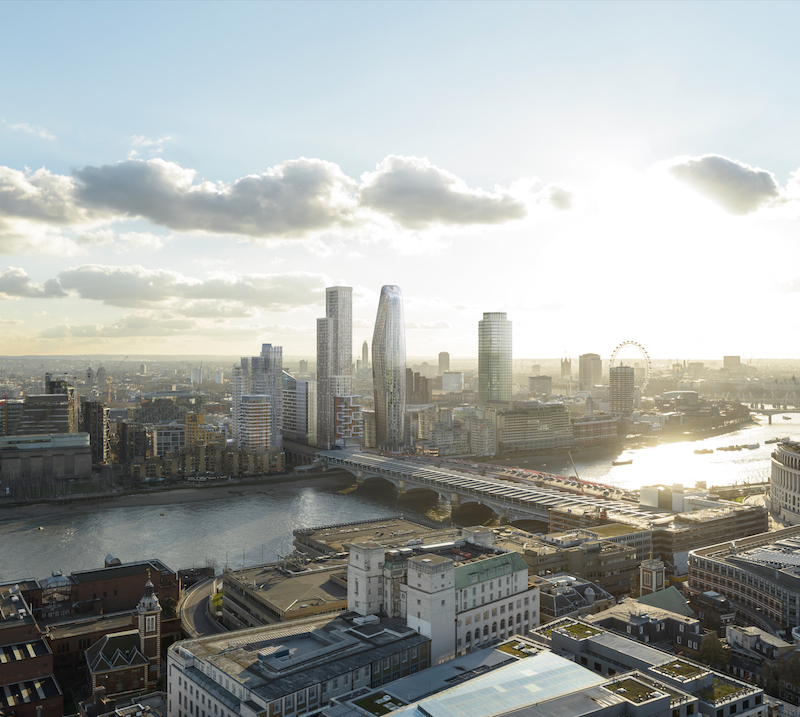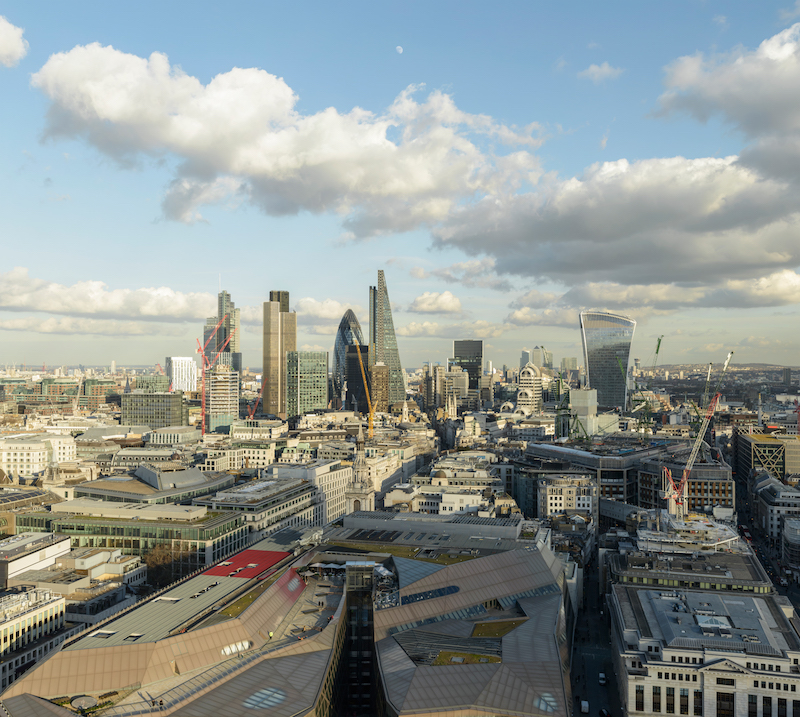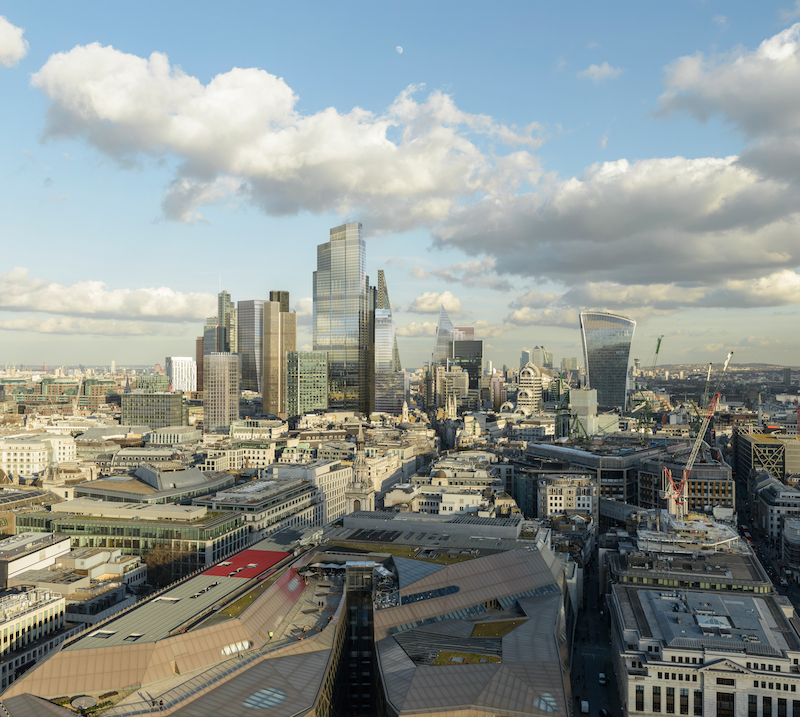London is a city that is packed with people, history, and culture. And over the next couple of years, it is about to be packed with a lot more tall buildings. A new report published by New London Architecture (NLA) and GLHearn revealed that since this time last year, there are an additional 119 new tall buildings planned for the city. The total number of proposed or currently under construction tall buildings now sits at 436. The report considered any building over 20 stories to be considered a tall building.
Currently, there are 89 tall buildings under construction in London and another 233 have planning approval but no on-site construction has begun yet. Many of the tall buildings are small parts of masterplans that will arrange the buildings in clusters throughout the city.
Planners argue that by building in well-coordinated clusters in the appropriate places, the tall buildings will be visually appealing and also provide much needed homes for a city that is currently experiencing a population boom.
However, builders and planners in London may want to ponder the wise words of Bruce Lee, who said, “If you spend too much time thinking about a thing, you’ll never get it done.” There seems to be a lot of thinking and planning going on involving these buildings, but only 19 tall buildings were completed over the past year, which is a rather large increase over the six tall buildings that were completed in 2014. Still, with plans for tall buildings brewing in the English city like vats of brown ale, the rate at which tall buildings are being completed doesn’t exactly match up with the rate at which tall buildings are being planned.
One of these proposed buildings is looking to become the tallest building in the city, or, at least, to be tied with The Shard for the title of tallest building in London. The tower, 1 Undershaft, will rise to 73 floors and 309.6 meters above the financial district streets, which is the apex of London’s height restrictions. It will be the most glaring addition to the iconic City Cluster.
Of London’s boroughs, Tower Hamlets (a fitting name) has the most proposed tall buildings, with 93 that are either in the planning or pre-application stage. Greenwich has the second most with 67, which is a huge jump from the eight projects revealed in last year’s report. The construction for these tall buildings isn’t just taking place near the city center, either, as outer London has plenty of tall buildings on the way, too. Barnet has 23 proposals and Croydon has 18.
The average height of London’s new tall buildings is 30 stories, and 60% of the tall buildings top out between 20 and 29 stories. In addition, 73% of the proposed tall buildings are being designed solely to house residential units, including the City Pride building in Tower Hamlets that will become the city’s tallest residential building.
While some worry that all of the tall building construction will turn the London skyline into one massive eyesore, planners argue that by building in well-coordinated clusters in the appropriate places, the tall buildings will be visually appealing and also provide much needed homes for a city that is currently experiencing a population boom.
The key to making everything work, according to Pete Murray, Chairman of New London Architecture, is strong communication between the planning and development community and the wider public.
 Current View of Blackfriars. Photo credit: Dan Lowe
Current View of Blackfriars. Photo credit: Dan Lowe
 Approved tall buildings in Blackfriars. Image credit: ©Visualhouse and photographer Dan Lowe
Approved tall buildings in Blackfriars. Image credit: ©Visualhouse and photographer Dan Lowe
 Current view of the City of London. Photo credit: Dan Lowe
Current view of the City of London. Photo credit: Dan Lowe
 Approved tall buildings in the City of London. Image credit: ©Visualhouse and photographer Dan Lowe
Approved tall buildings in the City of London. Image credit: ©Visualhouse and photographer Dan Lowe
Related Stories
Multifamily Housing | Jun 28, 2023
Sutton Tower, an 80-story multifamily development, completes construction in Manhattan’s Midtown East
In Manhattan’s Midtown East, the construction of Sutton Tower, an 80-story residential building, has been completed. Located in the Sutton Place neighborhood, the tower offers 120 for-sale residences, with the first move-ins scheduled for this summer. The project was designed by Thomas Juul-Hansen and developed by Gamma Real Estate and JVP Management. Lendlease, the general contractor, started construction in 2018.
Apartments | Jun 27, 2023
Dallas high-rise multifamily tower is first in state to receive WELL Gold certification
HALL Arts Residences, 28-story luxury residential high-rise in the Dallas Arts District, recently became the first high-rise multifamily tower in Texas to receive WELL Gold Certification, a designation issued by the International WELL Building Institute. The HKS-designed condominium tower was designed with numerous wellness details.
Engineers | Jun 14, 2023
The high cost of low maintenance
Walter P Moore’s Javier Balma, PhD, PE, SE, and Webb Wright, PE, identify the primary causes of engineering failures, define proactive versus reactive maintenance, recognize the reasons for deferred maintenance, and identify the financial and safety risks related to deferred maintenance.
Healthcare Facilities | Jun 1, 2023
High-rise cancer center delivers new model for oncology care
Atlanta’s 17-story Winship Cancer Institute at Emory Midtown features two-story communities that organize cancer care into one-stop destinations. Designed by Skidmore, Owings & Merrill (SOM) and May Architecture, the facility includes comprehensive oncology facilities—including inpatient beds, surgical capacity, infusion treatment, outpatient clinics, diagnostic imaging, linear accelerators, and areas for wellness, rehabilitation, and clinical research.
Design Innovation Report | Apr 19, 2023
Reinforced concrete walls and fins stiffen and shade the National Bank of Kuwait skyscraper
When the National Bank of Kuwait first conceived its new headquarters more than a decade ago, it wanted to make a statement about passive design with a soaring tower that could withstand the extreme heat of Kuwait City, the country’s desert capital.
Affordable Housing | Mar 14, 2023
3 affordable housing projects that overcame building obstacles
These three developments faced certain obstacles during their building processes—from surrounding noise suppression to construction methodology.
High-rise Construction | Feb 15, 2023
Bjarke Ingels' 'leaning towers' concept wins Qianhai Prisma Towers design competition
A pair of sloped high-rises—a 300-meter residential tower and a 250-meter office tower—highlight the Qianhai Prisma Towers development in Qianhai, Shenzhen, China. BIG recently won the design competition for the project.
Affordable Housing | Feb 15, 2023
2023 affordable housing roundup: 20+ multifamily projects
In our latest call for entries, Building Design+Construction collected over 20 multifamily projects with a focus on affordable housing. Here is a comprehensive list of all projects in alphabetical order.
Multifamily Housing | Feb 11, 2023
8 Gold and Platinum multifamily projects from the NAHB's BALA Awards
This year's top BALA multifamily winners showcase leading design trends, judged by eight industry professionals from across the country.
Multifamily Housing | Jan 19, 2023
Chicago multifamily high-rise inspired by industrial infrastructure and L tracks
The recently unveiled design of The Row Fulton Market, a new Chicago high-rise residential building, draws inspiration from industrial infrastructure and L tracks in the historic Fulton Market District neighborhood. The 43-story, 300-unit rental property is in the city’s former meatpacking district, and its glass-and-steel façade reflects the arched support beams of the L tracks.
















