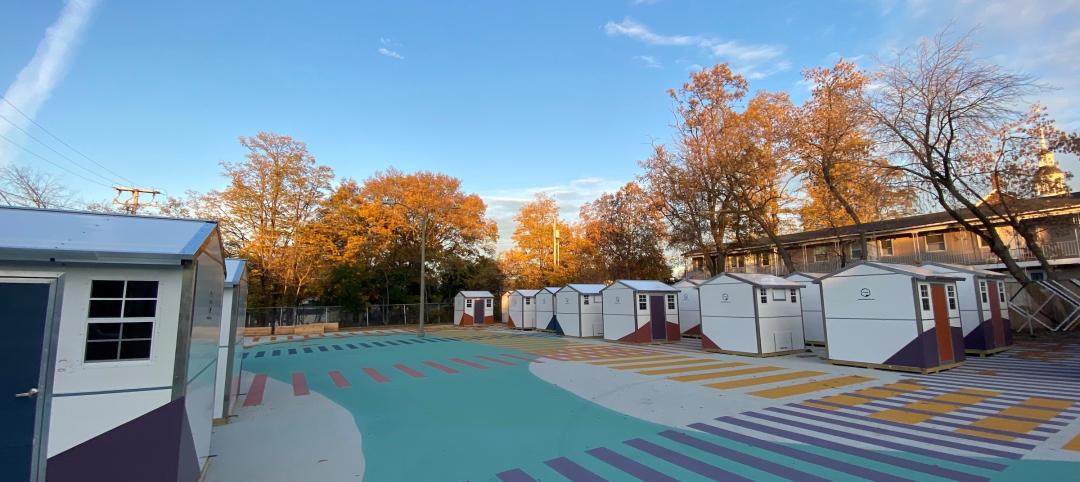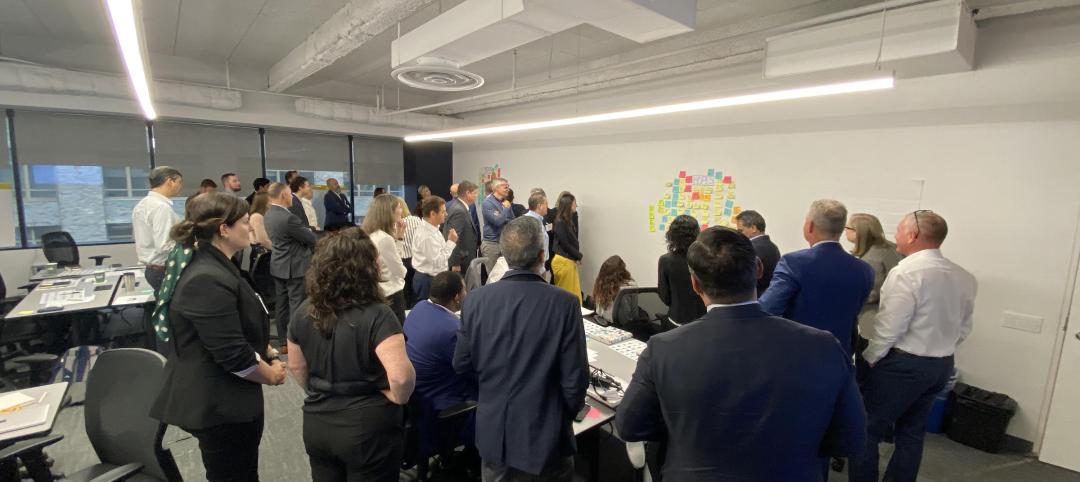The 1939 Hinman Research Building on the campus of the Georgia Institute of Technology, in Atlanta, is undergoing an $8.5 million renovation to adapt and expand its capacity to serve the program objectives of the university’s College of Architecture. The renovation, which is being designed using building information modeling (BIM) and related software systems, will also produce flexible and functional interior space that encourages interaction and collaboration by architecture students and faculty.
The 35,000-sf Hinman Building was last renovated in 1951. As a result, the project, which is expected to achieve LEED-EB Gold certification from the U.S. Green Building Council, required significant interior improvement to create adequate studio and classroom space for the architecture school. The scope of work for the general contractor on the design-build project, the Dallas-based Beck Group, included demolition and abatement of the existing interior and completion of the new interior finishes.
The design for the reconstructed building, by the architecture firms Office da of Boston (design architect) and Lord Aeck & Sargent of Atlanta (architect of record), used elaborate interior millwork to create the kind of flexible and functional spaces that the College of Architecture desired. Not only was it necessary to manufacture the thousands of new interior millwork pieces at reasonable cost and within the schedule. They also had to fit the tight tolerances at their interfaces with the existing structure, as mandated by the design (which was modeled in Autodesk Revit). To accomplish this difficult task, the designers used Rhino 3D, a design tool that uses NURBS, or non-uniform rational b-splines, to create curvilinear pieces and other sophisticated shapes that other 3D design software can’t touch.
“We generally use Rhino for studying design and generating freeform geometry on most of our projects,” said Tom Beresford, project architect for Office da on the Hinman Building project. Beresford said his firm had also used the software in previous work involving custom millwork packages.
The 3D architectural models worked for design purposes, but once the Beck Group got them on site they noticed several existing conditions that made installation difficult. In particular, the staircases in the post-demolition interior of the building were mostly in the wrong locations.
“Dealing with unknowns was adding contingencies,” said Josh Oakley, BIM manager for the Beck Group. “The price of installation was starting to escalate because it would take time to figure out how to install all of these pieces, and it was getting to the point that stairs and millwork may have had to be value-engineered out. Our field people were not used to spending days on installation.”
Oakley and his Beck colleagues—notably assistant project manager Frank Fralick and project engineer Jesse Plata—came up with a plan to import the geometries of the existing Rhino models into Autodesk Inventor and then transfer that data to EdgeCAM, a computer-aided machining program that can apply CNC tooling paths to the model geometry. With these paths the model information could be used to create G code, a series of numbers used to program a CNC milling machine to create the thousands of millwork pieces needed for the project. They hoped this process could meet the $547,000 millwork budget and deliver it on time.
“If there was a way to make these models only once, we were going to do it,” Oakley said. “We needed to mitigate risk and meet budget.”
Oakley and Fralick also took a point-cloud scan of the preconstruction Hinman Building and put that information into their Autodesk Revit and Rhino models to ensure accuracy in the as-built model. In a matter of one day all the existing conditions were imported into the design model.
This workflow also allowed the Building Team to create animated DWF files as instructions for the installation of each piece of millwork from the Autodesk Inventor model. These “IKEA-like” graphical representations showed how each piece fit and where holes needed to be drilled to create the finished, ornate millwork. Oakley said having these detailed animations allowed Beck to reduce the time needed to put together the thousands of unlabeled pieces of millwork and keep the project on track and under budget.
The next step was finding a CNC fabricator who could create the custom millwork pieces using CNC machines. The modified workflow made it likely that using a traditional commercial project fabricator would be out of the question. The Building Team would also need space to store the thousands of pieces necessary to create the new interior millwork. The scope of work and the storage problem would require a different approach entirely.
The Beck team approached Amir Nejad, president and CEO of residential custom cabinetmaker Royal Custom Cabinets in Norcross, Ga., a suburb of Atlanta, to take on the millwork project. Using Royal Custom’s CNC production capability, the fabrication process was quickly commoditized. The EdgeCAM data was easily fed into Royal Custom Cabinets’ four-axis router machines. The millwork pieces began rolling out and were stored in a 15,000-sf warehouse in Norcross that the Beck Group leased.
The millwork was recently completed, and the Beck Group will be returning $30,000 in a change order fund to owner Georgia Tech. The Building Team is using the same process to build custom furniture for the project, which is expected to be completed, with the rest of the interior fit-out, in time for the Hinman Building’s reopening in January.
Related Stories
Windows and Doors | Mar 5, 2023
2022 North American Fenestration Standard released
The 2022 edition of AAMA/WDMA/CSA 101/I.S.2/A440, “North American Fenestration Standard/Specification for windows, doors, and skylights” (NAFS) has been published. The updated 2022 standard replaces the 2017 edition, part of a continued evolution of the standard to improve harmonization across North America, according to a news release.
AEC Innovators | Mar 3, 2023
Meet BD+C's 2023 AEC Innovators
More than ever, AEC firms and their suppliers are wedding innovation with corporate responsibility. How they are addressing climate change usually gets the headlines. But as the following articles in our AEC Innovators package chronicle, companies are attempting to make an impact as well on the integrity of their supply chains, the reduction of construction waste, and answering calls for more affordable housing and homeless shelters. As often as not, these companies are partnering with municipalities and nonprofit interest groups to help guide their production.
Modular Building | Mar 3, 2023
Pallet Shelter is fighting homelessness, one person and modular pod at a time
Everett, Wash.-based Pallet Inc. helped the City of Burlington, Vt., turn a municipal parking lot into an emergency shelter community, complete with 30 modular “sleeping cabins” for the homeless.
Codes | Mar 2, 2023
Biden Administration’s proposed building materials rules increase domestic requirements
The Biden Administration’s proposal on building materials rules used on federal construction and federally funded state and local buildings would significantly boost the made-in-America mandate. In the past, products could qualify as domestically made if at least 55% of the value of their components were from the U.S.
Industry Research | Mar 2, 2023
Watch: Findings from Gensler's latest workplace survey of 2,000 office workers
Gensler's Janet Pogue McLaurin discusses the findings in the firm's 2022 Workplace Survey, based on responses from more than 2,000 workers in 10 industry sectors.
AEC Innovators | Mar 2, 2023
Turner Construction extends its ESG commitment to thwarting forced labor in its supply chain
Turner Construction joins a growing AEC industry movement, inspired by the Design for Freedom initiative, to eliminate forced labor and child labor from the production and distribution of building products.
Multifamily Housing | Mar 1, 2023
Multifamily construction startup Cassette takes a different approach to modular building
Prefabricated modular design and construction have made notable inroads into such sectors as industrial, residential, hospitality and, more recently, office and healthcare. But Dafna Kaplan thinks that what’s held back the modular building industry from even greater market penetration has been suppliers’ insistence that they do everything: design, manufacture, logistics, land prep, assembly, even onsite construction. Kaplan is CEO and Founder of Cassette, a Los Angeles-based modular building startup.
Airports | Feb 28, 2023
Data visualization: $1 billion earmarked for 2023 airport construction projects
Ninety-nine airports across 47 states and two territories are set to share nearly $1 billion in funding in 2023 from the Federal Aviation Administration. The funding is aimed at help airports of all sizes meet growing air travel demand, with upgrades like larger security checkpoints and more reliable and faster baggage systems.
Seismic Design | Feb 27, 2023
Turkey earthquakes provide lessons for California
Two recent deadly earthquakes in Turkey and Syria offer lessons regarding construction practices and codes for California. Lax building standards were blamed for much of the devastation, including well over 35,000 dead and countless building collapses.
Sports and Recreational Facilities | Feb 27, 2023
New 20,000-seat soccer stadium will anchor neighborhood development in Indianapolis
A new 20,000-seat soccer stadium for United Soccer League’s Indy Eleven will be the centerpiece of a major neighborhood development in Indianapolis. The development will transform the southwest quadrant of downtown Indianapolis by adding more than 600 apartments, 205,000 sf of office space, 197,000 sf for retail space and restaurants, parking garages, a hotel, and public plazas with green space.

















