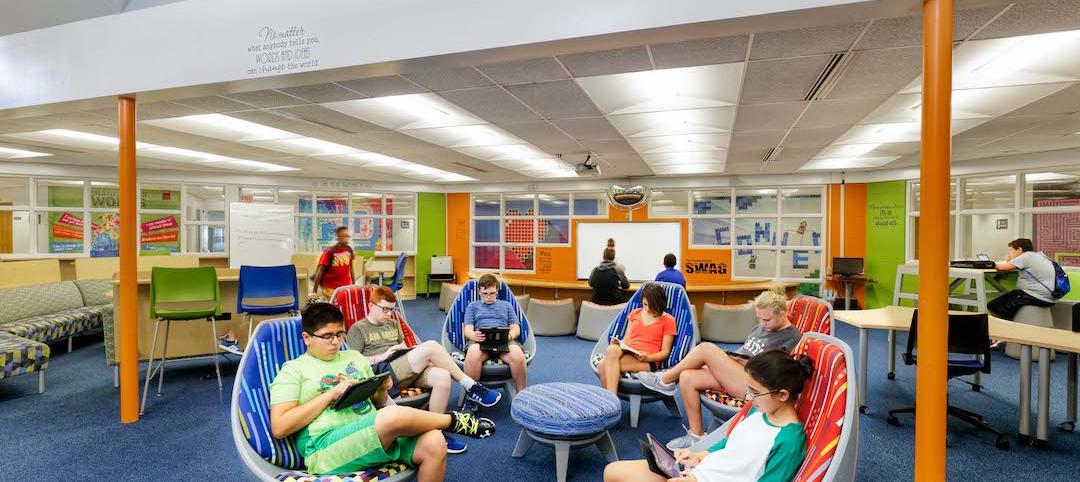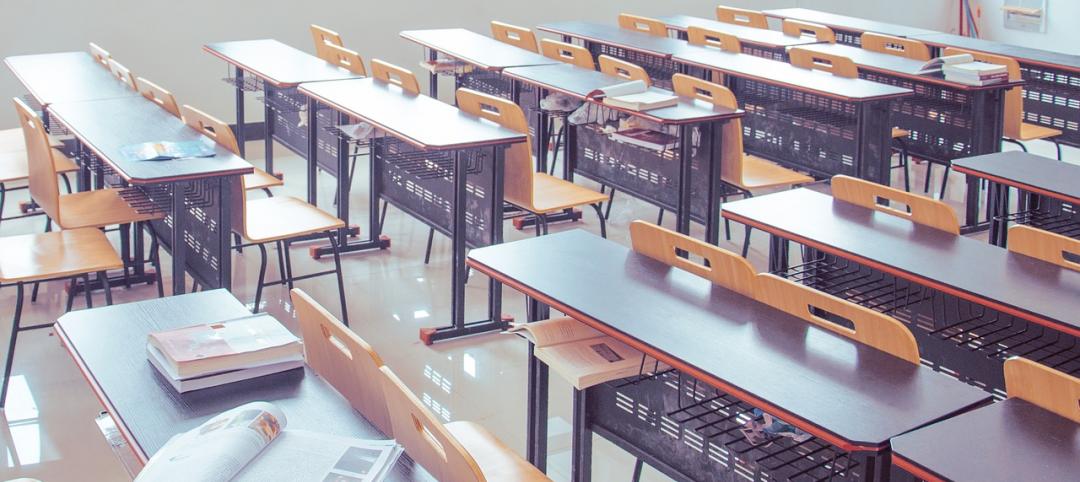The firm of Danish architect Bjarke Ingels, BIG, recently completed a 15,069-sf high school expansion just north of Copenhagen—Ingels’ alma mater.
Composed of two stories, the cultural activities building sprang up between Gammel Hellerup Gymnasium's football field and a recently complete multipurpose hall, which was also designed by BIG. The new arts building connects with the school’s existing educational facilities in one continuous flow.
“My high school, formerly introverted and dispersed, has become open and integrated through two focused interventions,” Ingels said in a release. “Even though each phase is autonomous and complete, their introduction into the mix has completely reconfigured the sum of the parts. Like a catalyst or an enzyme, once inserted, all the surrounding substance transforms into something completely new.”
From the architect:

 The roof of the new arts building extends the school’s existing football fields into a green carpet for informal activity, serving as informal seating overlooking sports events. Image by Rasmus Hjotshoj
The roof of the new arts building extends the school’s existing football fields into a green carpet for informal activity, serving as informal seating overlooking sports events. Image by Rasmus Hjotshoj
 Construction materials and finishes familiar from the multipurpose hall are integrated in reverse. Where the sports hall is made of concrete with wooden finishes above and below ground, the classrooms are the opposite: wooden walls span the length of the building, complimented by concrete ceilings and floors. This continuity and repetition of materials creates a coherent visual identity for the school. Photo: Jens Lindhe
Construction materials and finishes familiar from the multipurpose hall are integrated in reverse. Where the sports hall is made of concrete with wooden finishes above and below ground, the classrooms are the opposite: wooden walls span the length of the building, complimented by concrete ceilings and floors. This continuity and repetition of materials creates a coherent visual identity for the school. Photo: Jens Lindhe
 Image: Iwan Baan
Image: Iwan Baan
 Image: Rasmus Hjortshoj
Image: Rasmus Hjortshoj
 Image: Rasmus Hjortshoj
Image: Rasmus Hjortshoj
 Image: Jens Lindhe
Image: Jens Lindhe
Related Stories
Coronavirus | Mar 30, 2020
Learning from covid-19: Campuses are poised to help students be happier
Overcoming isolation isn’t just about the technological face to face, it is about finding meaningful connection and “togetherness”.
Education Facilities | Mar 3, 2020
Carisima Koenig, AIA, joins Perkins Eastman as Associate Higher Education Practice Leader
Perkins Eastman as Associate Higher Education Practice Leader
Multifamily Housing | Feb 26, 2020
School districts in California are stepping in to provide affordable housing for faculty and staff
One high school district in Daly City has broken ground on 122-apartment building.
Architects | Feb 24, 2020
Design for educational equity
Can architecture not only shape lives, but contribute to a more equitable and just society for marginalized people?
Giants 400 | Sep 4, 2019
Top 90 K-12 School Sector Construction Firms for 2019
Gilbane, Balfour Beatty, Turner, CORE Construction, and Skanska lead the rankings of the nation's largest K-12 school sector contractors and construction management firms, as reported in Building Design+Construction's 2019 Giants 300 Report.
Giants 400 | Sep 3, 2019
Top 140 K-12 School Sector Architecture Firms for 2019
DLR Group, PBK, Huckabee, Stantec, and VLK Architects top the rankings of the nation's largest K-12 school sector architecture and architecture engineering (AE) firms, as reported in Building Design+Construction's 2019 Giants 300 Report.
Giants 400 | Aug 30, 2019
2019 K-12 School Giants Report: 360-degree learning among top school design trends for 2019
K-12 school districts are emphasizing practical, hands-on experience and personalized learning.
Energy Efficiency | Aug 8, 2019
Florida’s first net-zero K-12 school opens
The building is distinguished by its rooftop solar array and its air-tight envelope.
K-12 Schools | Jul 15, 2019
Summer assignments: 2019 K-12 school construction costs
Using RSMeans data from Gordian, here are the most recent costs per square foot for K-12 school buildings in 10 cities across the U.S.
K-12 Schools | Jul 8, 2019
Collaborative for High Performance Schools releases 2019 Core Criteria Version 3.0 Update
The update adds credits to lower carbon footprints and to promote climate change resiliency.

















