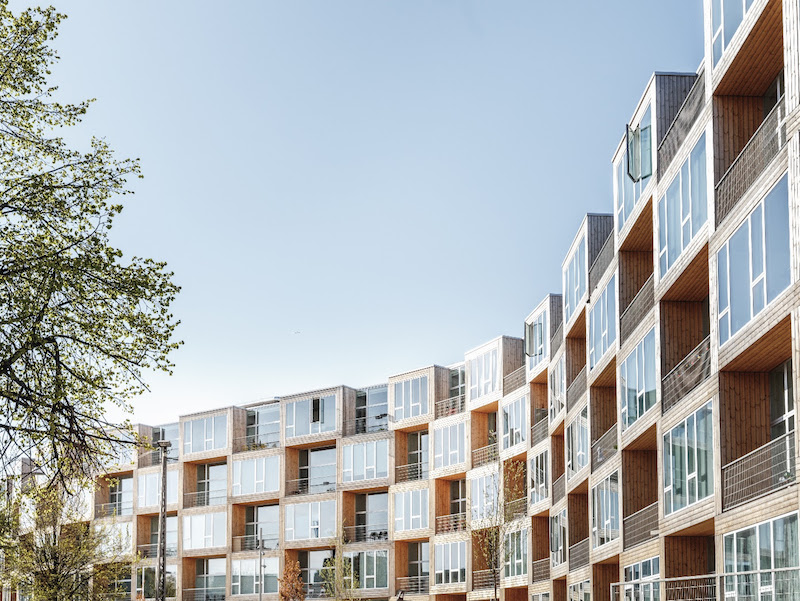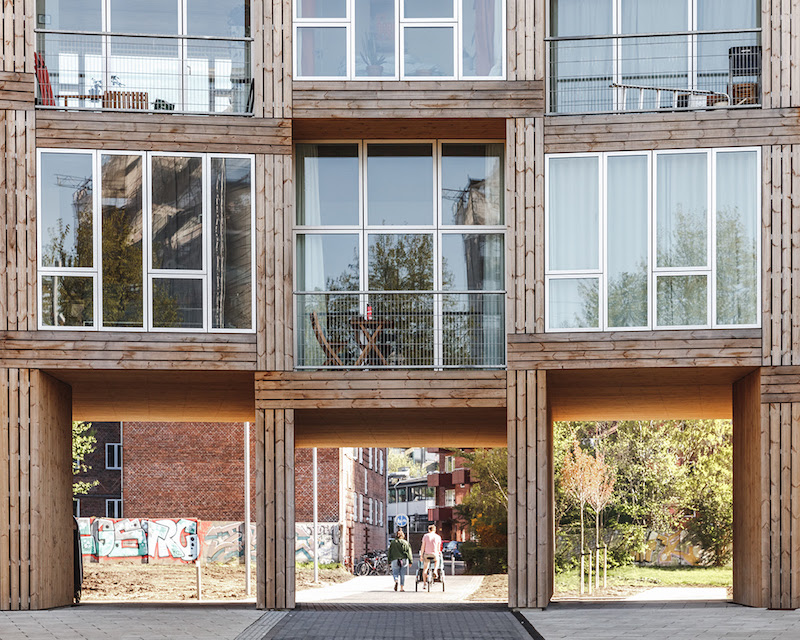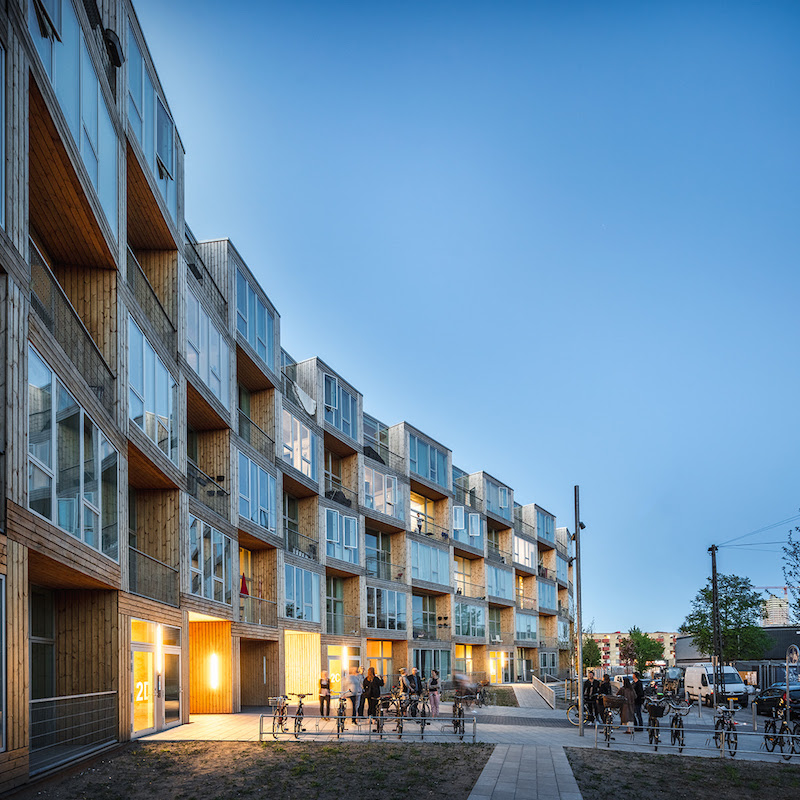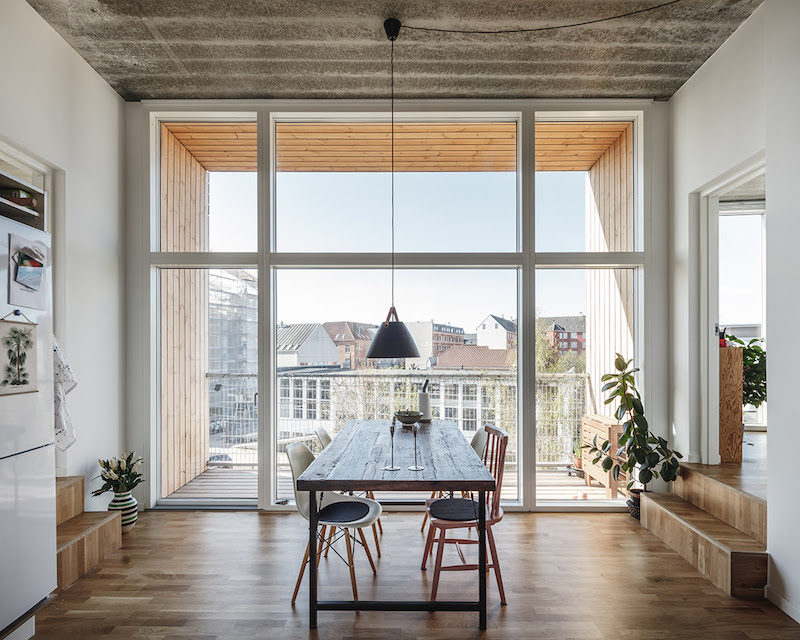Dortheavej, named after its address in the northwestern part of Copenhagen, is a five-story building that winds through an area characterized by car shops, storage buildings, and industrial facilities from the 1930s-1950s. The Bjarke Ingels Group-designed, $9.8 million multifamily building provides 66 low-income units across approximately 73,000 sf.
Dortheavej’s architectural checkered pattern is based on a singular prefab structure. The building, which is conceived as a porous wall, gently curves toward the center to create space for a public plaza towards the street on the south side and a green courtyard towards the north. The building opens up on the street level to allow the residents and general public to pass into the courtyard.
See Also: Newark’s first luxury residential tower in nearly 60 years officially opens
Housing modules are stacked to the height of the surrounding buildings. The stacking creates additional space for each apartment to have a small terrace. Units range from approximately 645 sf to 1,230 sf and are equipped with 11-foot ceilings and floor-to-ceiling windows. BIG kept the materials simple, primarily using wood and concrete.
 Photo: Rasmus Hjortshoj.
Photo: Rasmus Hjortshoj.
 Photo: Rasmus Hjortshoj.
Photo: Rasmus Hjortshoj.
 Photo: Rasmus Hjortshoj.
Photo: Rasmus Hjortshoj.
 Photo: Rasmus Hjortshoj.
Photo: Rasmus Hjortshoj.
Related Stories
Multifamily Housing | Oct 7, 2015
BIG designs lush, terraced mixed-use building in Sweden
Cascading glass and wooden cubes create a form similar to Northern Ireland’s Giant’s Causeway rock formation.
Multifamily Housing | Oct 6, 2015
Multifamily completions in buildings with 50 or more units continues to climb
The Census Bureau estimates that 255,600 multifamily housing units were completed in 2014 in buildings with at least five or more units, representing a 37.3% increase over the previous year and the highest total in those multi-unit structures since 2009.
Multifamily Housing | Oct 2, 2015
Utilities should do more to give building owners energy use information
Owners of multi-tenant buildings lack basic information.
Multifamily Housing | Oct 1, 2015
Wiel Arets unveils twin, 558-foot mixed-use towers in Bahrain’s capital
The development, Bahrain Bay Tower, will consist of two residential towers connected “by a plinth of retail, office, parking, and public park space.”
Multifamily Housing | Sep 29, 2015
The developer that planned a mosque near Ground Zero now proposes a five-star condo tower instead
Sharif El-Gamal of Soho Properties is looking to cash in while lower Manhattan’s real estate market stays hot.
Multifamily Housing | Sep 28, 2015
Vo Trong Nghia’s 'diamond lotus' will feature sky garden pathways linking high-rises
The 22-story housing complex in Ho Chi Minh City will have façades covered with plants and a rooftop garden that connects the structures.
Multifamily Housing | Sep 23, 2015
Richard Meier unveils design scheme for residential high-rise in Taipei
The sleek and minimalist luxury tower will offer guests and residents views of the iconic Taipei 101.
Multifamily Housing | Sep 16, 2015
Kengo Kuma proposes ‘carved tower’ for downtown Vancouver
The 40-story residential tower, to be built in downtown Vancouver’s West End neighborhood, will have 188 residential units, "with many units within the carved deductions possessing substantially sized patios," according to Vancity Buzz.
Multifamily Housing | Sep 16, 2015
Quarter-acre of land is enough space for an upscale Chicago apartment complex
The building will hold 90 micro apartments, 40 pre-furnished extended-stay hotel rooms, and a small retail space on the ground floor.
Giants 400 | Sep 10, 2015
MILITARY SECTOR GIANTS: Clark Group, HDR, Fluor top rankings of nation's largest military sector AEC firms
BD+C's rankings of the nation's largest military sector design and construction firms, as reported in the 2015 Giants 300 Report

















