Bjarke Ingels Group’s proposal for a new 17,500-sm building for the S.Pellegrino Flagship Factory has been selected by the Italian water company as the winner of its invited competition and will be moving forward with construction. MVRDV was the other finalist for the competition curated by Studio Molinari in October 2016.
Classic elements of Italian architecture and urbanism are on full display in BIG’s proposal. The main elements of the project are the arcade, the viale, the piazza, and the portico, but it is another well-known architectural element that the entire design is built around: the archway. Archways of different sizes are found throughout the entire factory campus to create differing spaces and experiences.
The seriality of the architecture reveals the surrounding mountains and the Brembo river, connecting employees and visitors with the landscape.
At the center of the campus, a giant core sample will be on display to visualize the 30-year journey the mineral water goes through in order to acquire the minerals and achieve the purity necessary to become S.Pellegrino water.
Groundbreaking for the project is scheduled for 2018 and will begin with the construction of a bridge that will connect the bottling plant to Zogno and then to a parking structure for heavy vehicles. In 2019, the focus will shift to building the offices, the northern wing of the factory, and an “Experience Lab.”
The new project is expected to cost 90-million Euros (about $96 million) and generate economic, tourism, social, and employment benefits to local communities and the entire Lombardy Region.
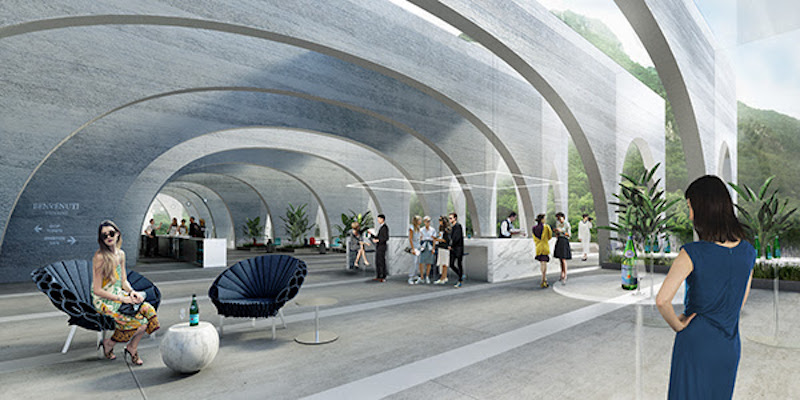 Rendering courtesy of BIG.
Rendering courtesy of BIG.
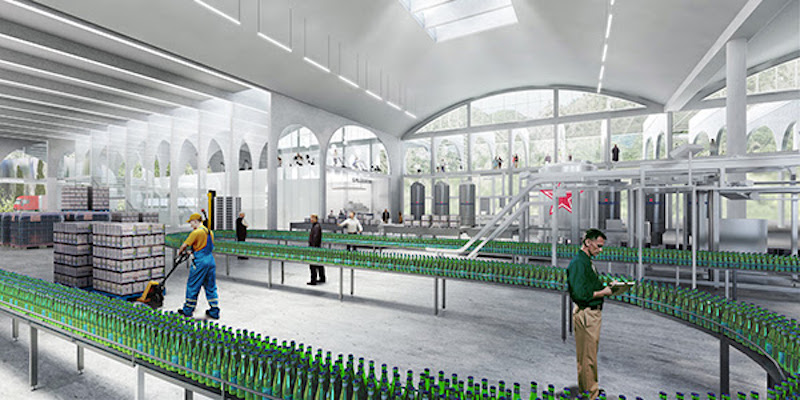 Rendering courtesy of BIG.
Rendering courtesy of BIG.
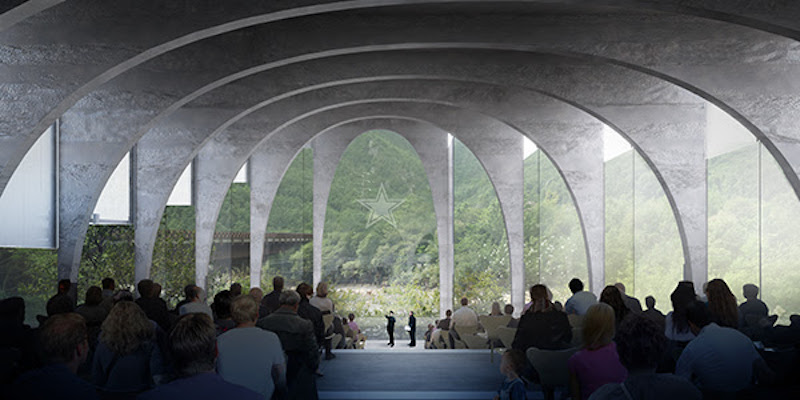 Rendering courtesy of BIG.
Rendering courtesy of BIG.
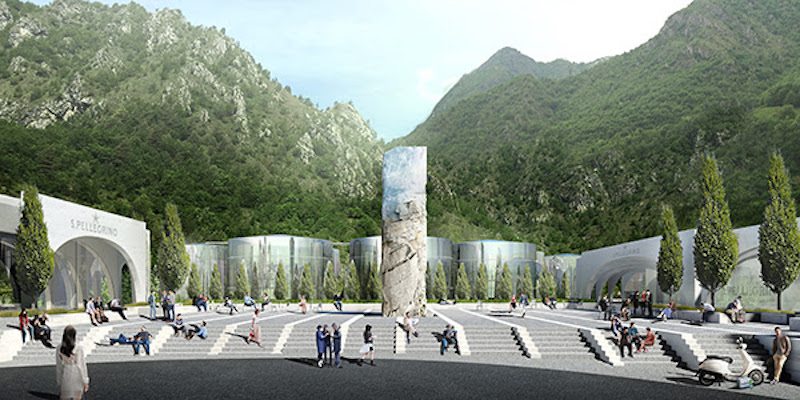 Rendering courtesy of BIG.
Rendering courtesy of BIG.
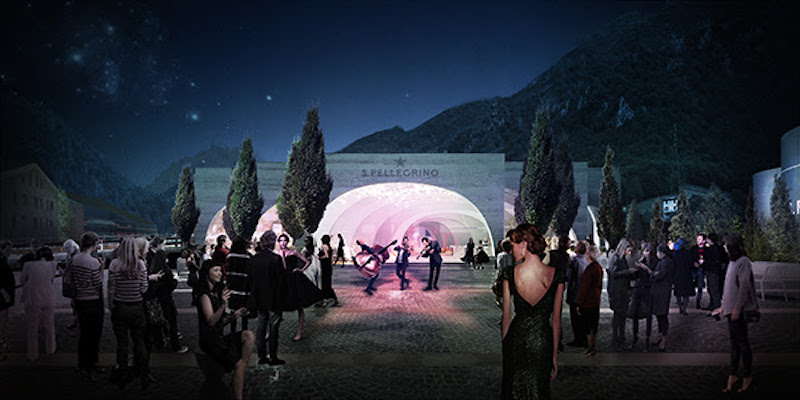 Rendering courtesy of BIG.
Rendering courtesy of BIG.
Related Stories
Mixed-Use | Dec 12, 2017
A new live/work neighborhood is about to get under way in Omaha, Neb.
Walkability and recreation will be key features of West Farm.
Office Buildings | Dec 1, 2017
Telecommunications company’s remodeled headquarters makes use of its unique H shape
lauckgroup designed the new headquarters space.
Office Buildings | Nov 6, 2017
Battle for 50K: Amazon HQ2 pushes cities to rethink urban development
In using an open RFP process with a tight timeline, Amazon created a frenzied, almost hackathon-like atmosphere that it hoped would spark next-level creativity when it comes to urban redevelopment.
Adaptive Reuse | Oct 23, 2017
A tableware storage space is reset to accommodate an investment firm’s headquarters in Raleigh, N.C.
This adaptive reuse establishes more direct visual and physical connections to a growing city.
Office Buildings | Oct 20, 2017
Hybridization of the co-working experience
Exploring potential innovations for the co-working industry.
Giants 400 | Oct 19, 2017
Race for talent drives office designs
Is the shift toward attracting younger workers too much or not enough?
Giants 400 | Oct 18, 2017
Top 105 office construction firms
Turner Construction Co., Structure Tone, and Holder Construction top BD+C’s ranking of the nation’s largest office sector contractors and construction management firms, as reported in the 2017 Giants 300 Report.
Giants 400 | Oct 17, 2017
Top 60 office engineering firms
AECOM, WSP, and Thornton Tomasetti top BD+C’s ranking of the nation’s largest office sector engineering and EA firms, as reported in the 2017 Giants 300 Report.
Giants 400 | Oct 17, 2017
Top 110 office architecture firms
Gensler, Jacobs, and HOK top BD+C’s ranking of the nation’s largest office sector architecture and AE firms, as reported in the 2017 Giants 300 Report.
Reconstruction & Renovation | Sep 28, 2017
Plans for Chicago’s historic Post Office building revealed by 601W Companies and Gensler
The redevelopment project is currently the largest in the nation.

















