Bjarke Ingels Group’s proposal for a new 17,500-sm building for the S.Pellegrino Flagship Factory has been selected by the Italian water company as the winner of its invited competition and will be moving forward with construction. MVRDV was the other finalist for the competition curated by Studio Molinari in October 2016.
Classic elements of Italian architecture and urbanism are on full display in BIG’s proposal. The main elements of the project are the arcade, the viale, the piazza, and the portico, but it is another well-known architectural element that the entire design is built around: the archway. Archways of different sizes are found throughout the entire factory campus to create differing spaces and experiences.
The seriality of the architecture reveals the surrounding mountains and the Brembo river, connecting employees and visitors with the landscape.
At the center of the campus, a giant core sample will be on display to visualize the 30-year journey the mineral water goes through in order to acquire the minerals and achieve the purity necessary to become S.Pellegrino water.
Groundbreaking for the project is scheduled for 2018 and will begin with the construction of a bridge that will connect the bottling plant to Zogno and then to a parking structure for heavy vehicles. In 2019, the focus will shift to building the offices, the northern wing of the factory, and an “Experience Lab.”
The new project is expected to cost 90-million Euros (about $96 million) and generate economic, tourism, social, and employment benefits to local communities and the entire Lombardy Region.
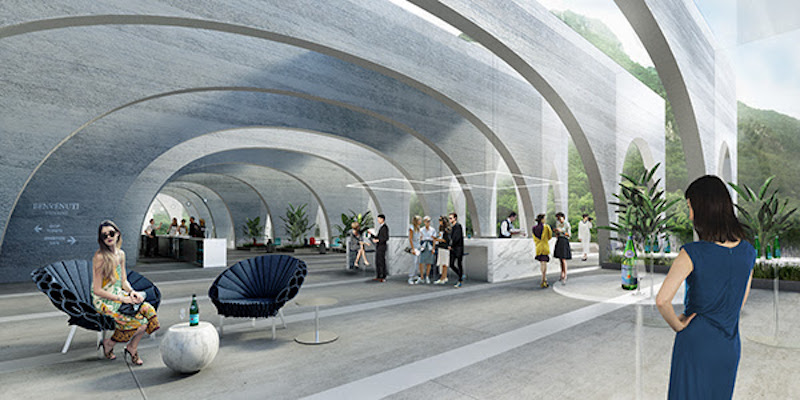 Rendering courtesy of BIG.
Rendering courtesy of BIG.
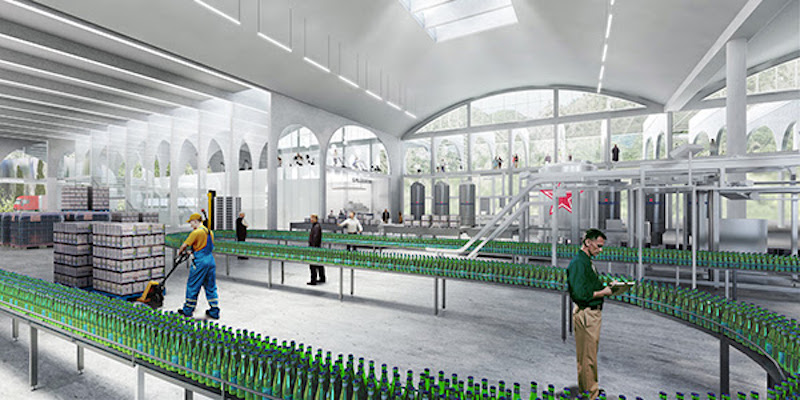 Rendering courtesy of BIG.
Rendering courtesy of BIG.
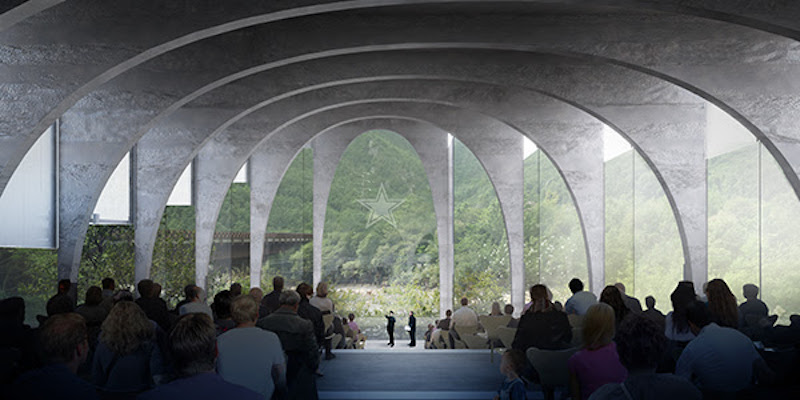 Rendering courtesy of BIG.
Rendering courtesy of BIG.
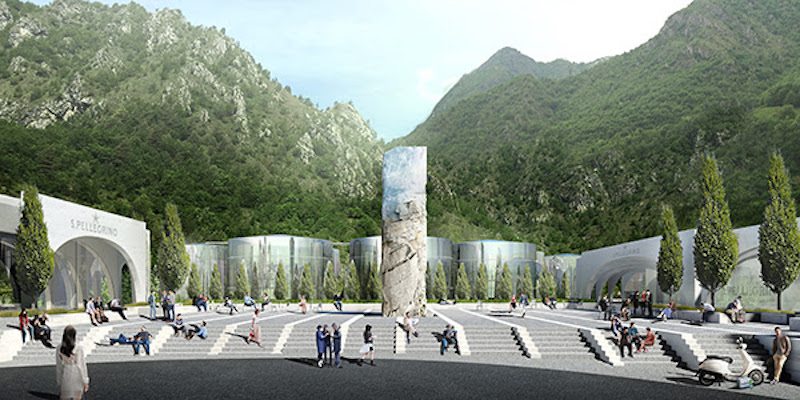 Rendering courtesy of BIG.
Rendering courtesy of BIG.
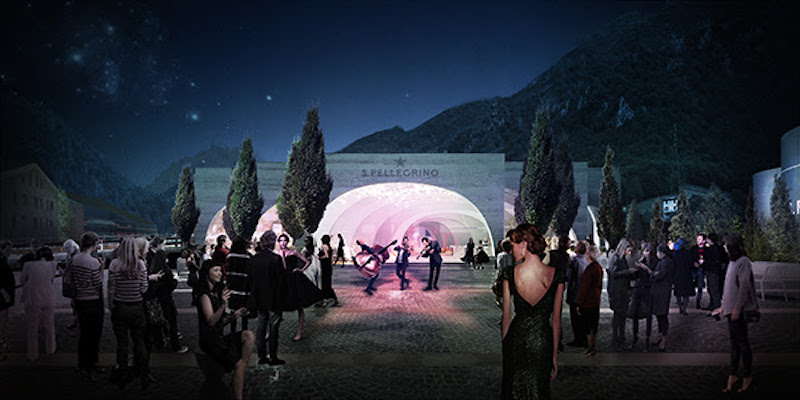 Rendering courtesy of BIG.
Rendering courtesy of BIG.
Related Stories
Office Buildings | Mar 6, 2018
C.F. Møller Architects and Arkthing win competition to design Icelandic bank building
Landsbankinn is Iceland’s largest bank.
Glass and Glazing | Mar 5, 2018
New $5 Billion Apple Headquarters Has a Glass Problem
The substantial use of glass on the interior of Apple Park has caused headaches for some employees, literally.
Office Buildings | Mar 2, 2018
Give your HQ some heart: Creating branded workplaces
These days, if your office space isn’t a true reflection of your brand, you’ve missed a big opportunity to connect with your audience.
Office Buildings | Mar 1, 2018
The top seven floors of Macy’s State Street store will be converted to office space
The deal is worth $30 million.
Office Buildings | Feb 23, 2018
Why the 'cultural fit' doesn't fit
Evidence shows that companies that hire on or emphasize cultural fit struggle to innovate and change.
Office Buildings | Feb 20, 2018
New Tommy Bahama HQ looks to ‘Make Life One Long Weekend’ for its employees
Approximately 400 employees will occupy the SkB Architects-designed space.
Office Buildings | Feb 20, 2018
Flex and co-working office spaces create value for users, tenants, and developers, according to a new survey
More landlords see these spaces as “long-term solutions.”
Office Buildings | Feb 19, 2018
Large photovoltaic “wings” help eliminate emissions from this Italian headquarters building
The wings have a surface area of over 1,100 sm.
Office Buildings | Feb 13, 2018
Office market vacancy rate at 10-year low
Cautious development and healthy absorption across major markets contributed to the decline in vacancy, according to a new Transwestern report.
Office Buildings | Feb 8, 2018
Custom home or corporate office? Investment firm wanted both
Designed by Vertical Arts Architecture, the building features design elements found in high-end custom homes in the region.















