Bjarke Ingels Group’s proposal for a new 17,500-sm building for the S.Pellegrino Flagship Factory has been selected by the Italian water company as the winner of its invited competition and will be moving forward with construction. MVRDV was the other finalist for the competition curated by Studio Molinari in October 2016.
Classic elements of Italian architecture and urbanism are on full display in BIG’s proposal. The main elements of the project are the arcade, the viale, the piazza, and the portico, but it is another well-known architectural element that the entire design is built around: the archway. Archways of different sizes are found throughout the entire factory campus to create differing spaces and experiences.
The seriality of the architecture reveals the surrounding mountains and the Brembo river, connecting employees and visitors with the landscape.
At the center of the campus, a giant core sample will be on display to visualize the 30-year journey the mineral water goes through in order to acquire the minerals and achieve the purity necessary to become S.Pellegrino water.
Groundbreaking for the project is scheduled for 2018 and will begin with the construction of a bridge that will connect the bottling plant to Zogno and then to a parking structure for heavy vehicles. In 2019, the focus will shift to building the offices, the northern wing of the factory, and an “Experience Lab.”
The new project is expected to cost 90-million Euros (about $96 million) and generate economic, tourism, social, and employment benefits to local communities and the entire Lombardy Region.
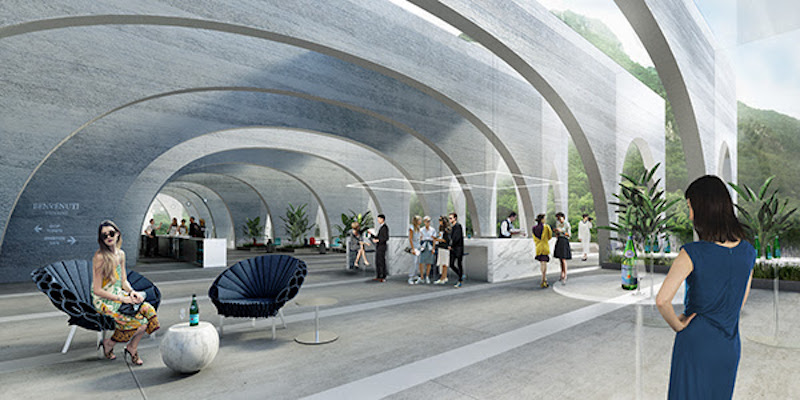 Rendering courtesy of BIG.
Rendering courtesy of BIG.
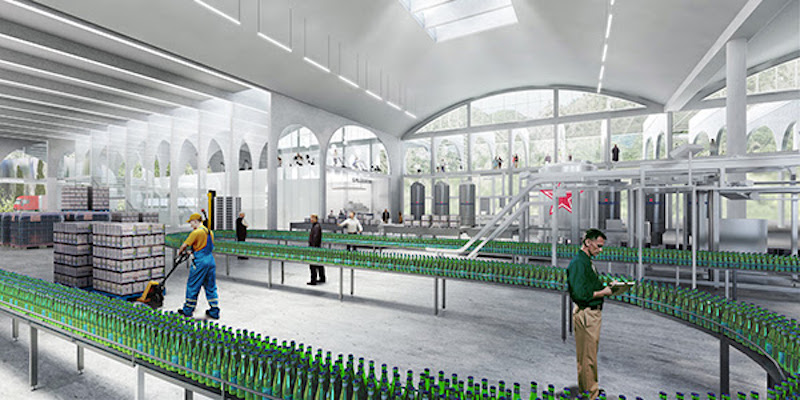 Rendering courtesy of BIG.
Rendering courtesy of BIG.
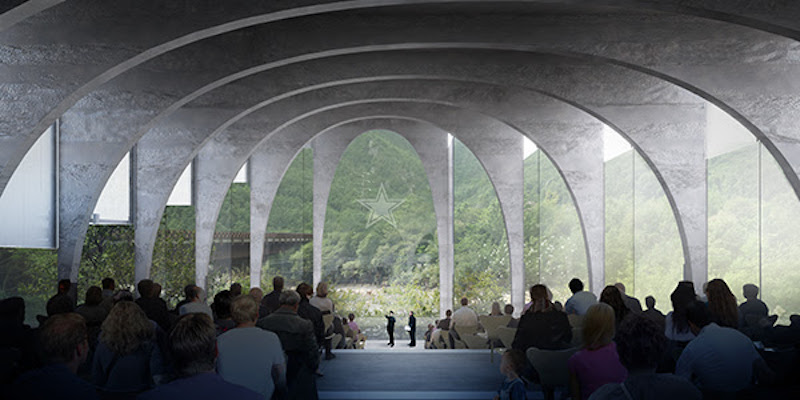 Rendering courtesy of BIG.
Rendering courtesy of BIG.
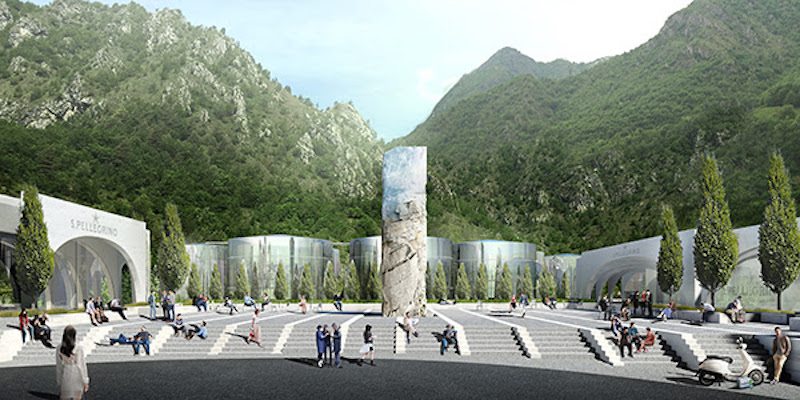 Rendering courtesy of BIG.
Rendering courtesy of BIG.
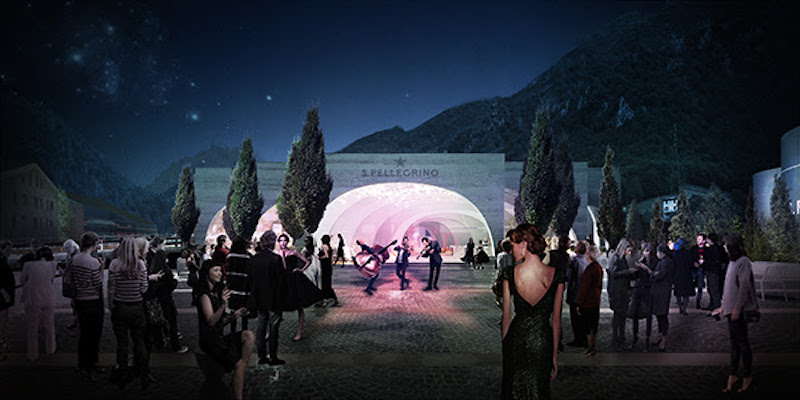 Rendering courtesy of BIG.
Rendering courtesy of BIG.
Related Stories
Office Buildings | Jan 11, 2019
Open offices are bad!
The Harvard studies on the unintended effects of open office defines it as space where 'one entire floor was open, transparent and boundaryless… [with] assigned seats,' and the other had 'similarly assigned seats in an open office design, with large rooms of desks and monitors and no dividers between people's desks.'
Office Buildings | Dec 18, 2018
Google announces new $1B Hudson Square campus project
The 1.7 million-sf campus will expand the company’s New York City presence.
Office Buildings | Dec 13, 2018
Apple selects Austin for $1 billion campus
The company will also build smaller expansions in six other U.S. cities over the next three years.
Office Buildings | Dec 4, 2018
Brookfield launches contest for startups to receive two years of free office space
This is part of a larger campaign to burnish the image of L.A.’s Wells Fargo Center.
Office Buildings | Nov 28, 2018
Amazon HQ2 and the new geography of work
The big HQ2 takeaway is how geography and mobility are becoming major workplace drivers.
Mixed-Use | Oct 25, 2018
Philadelphia’s uCity Square kicks off major expansion drive
This innovation center has several office, lab, and residential buildings in the works.
Office Buildings | Oct 25, 2018
Stantec consolidates three Portland-area offices into one downtown location
Stantec worked with Ankrom-Moisan Architects on the design.
Office Buildings | Oct 8, 2018
Netflix leases Epic, an under construction office tower in Hollywood
Gensler designed the building.
Office Buildings | Oct 1, 2018
NASA’s Cleveland-based Glenn Research Center to receive a new centerpiece
TEN Arquitectos designed the building.

















