Bjarke Ingels Group’s proposal for a new 17,500-sm building for the S.Pellegrino Flagship Factory has been selected by the Italian water company as the winner of its invited competition and will be moving forward with construction. MVRDV was the other finalist for the competition curated by Studio Molinari in October 2016.
Classic elements of Italian architecture and urbanism are on full display in BIG’s proposal. The main elements of the project are the arcade, the viale, the piazza, and the portico, but it is another well-known architectural element that the entire design is built around: the archway. Archways of different sizes are found throughout the entire factory campus to create differing spaces and experiences.
The seriality of the architecture reveals the surrounding mountains and the Brembo river, connecting employees and visitors with the landscape.
At the center of the campus, a giant core sample will be on display to visualize the 30-year journey the mineral water goes through in order to acquire the minerals and achieve the purity necessary to become S.Pellegrino water.
Groundbreaking for the project is scheduled for 2018 and will begin with the construction of a bridge that will connect the bottling plant to Zogno and then to a parking structure for heavy vehicles. In 2019, the focus will shift to building the offices, the northern wing of the factory, and an “Experience Lab.”
The new project is expected to cost 90-million Euros (about $96 million) and generate economic, tourism, social, and employment benefits to local communities and the entire Lombardy Region.
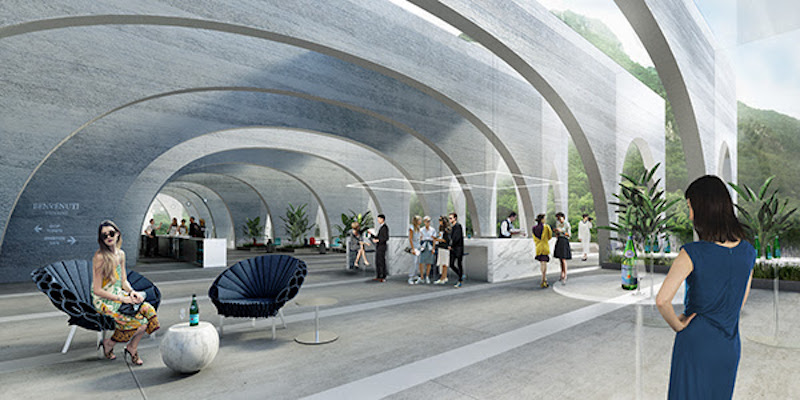 Rendering courtesy of BIG.
Rendering courtesy of BIG.
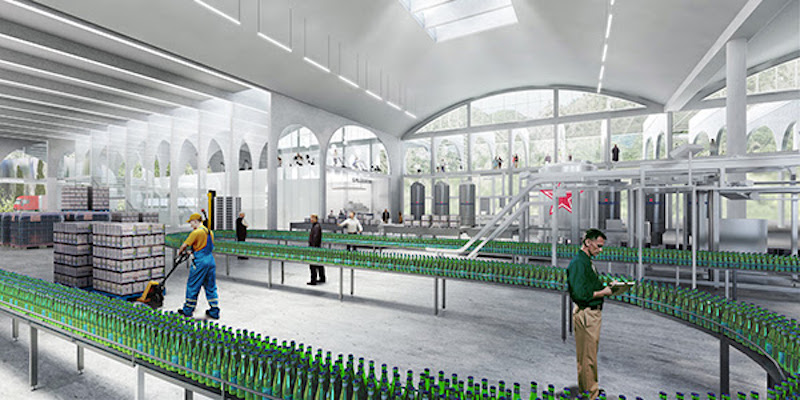 Rendering courtesy of BIG.
Rendering courtesy of BIG.
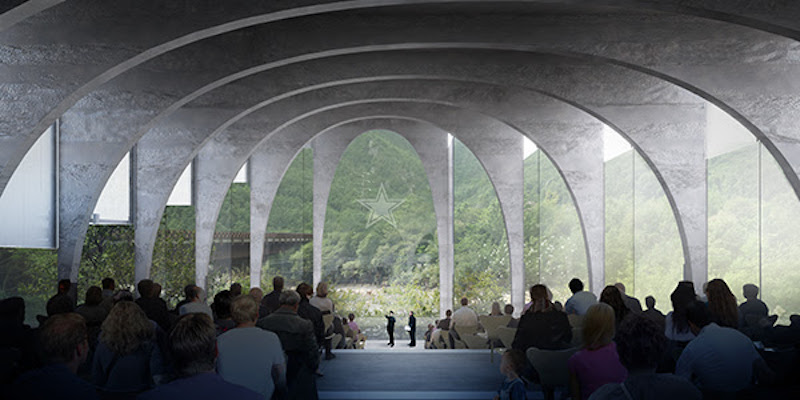 Rendering courtesy of BIG.
Rendering courtesy of BIG.
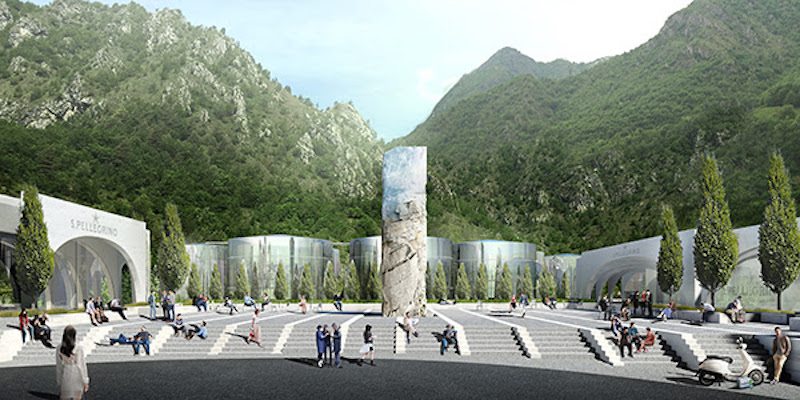 Rendering courtesy of BIG.
Rendering courtesy of BIG.
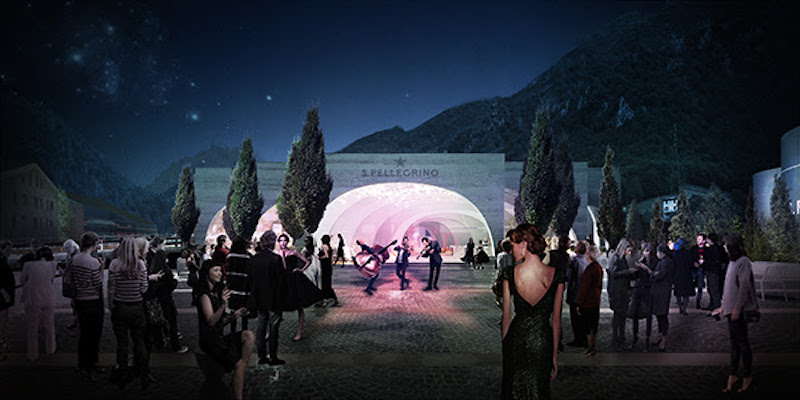 Rendering courtesy of BIG.
Rendering courtesy of BIG.
Related Stories
Office Buildings | May 22, 2018
Where fun follows function: New study reemphasizes the value of play in the workplace
Perkins Eastman recommends personalization, access and “linkages,” and variety as design criteria.
Office Buildings | Apr 25, 2018
Cardiff is home to the new BBC Cymru Wales headquarters
Foster + Partners designed the building.
Office Buildings | Apr 23, 2018
Activity-based design takes precedence in new office projects
The latest report by Ted Moudis Associates also finds more space being allocated for amenities and wellness.
Office Buildings | Apr 19, 2018
From fitness to bowling alleys: How commercial office buildings are differentiating themselves through amenities
Here are five ways that amenities can help developers and building owners attract and secure tenants by appealing to their inhabitants.
Office Buildings | Mar 21, 2018
Yeti’s new global headquarters evokes the outdoors
Gensler designed the new HQ.
Office Buildings | Mar 19, 2018
A cost guide to office fit-outs provides comparisons for 59 markets
The new JLL report also finds landlords offering more generous tenant improvement allowances.
Movers+Shapers | Mar 19, 2018
Movers + Shapers: Tech takeover
From Chicago to Charlotte, the tech boom is transforming urban real estate markets and redefining workplace design.
Office Buildings | Mar 19, 2018
The new office has roots in retail
How retail’s focus on brand authenticity, heritage and education are transforming workplace design.
Office Buildings | Mar 13, 2018
Using workplace data to create connected communities
Workplace data is being put to use by corporate service groups to provide a better employee experience and empower the businesses that are their customers.
Office Buildings | Mar 12, 2018
Sound advice on workplace design
Thoughtful design, paired with a change management program to educate staff, can both enhance connectivity and minimize distractions.

















