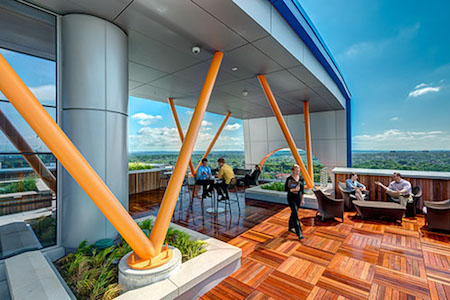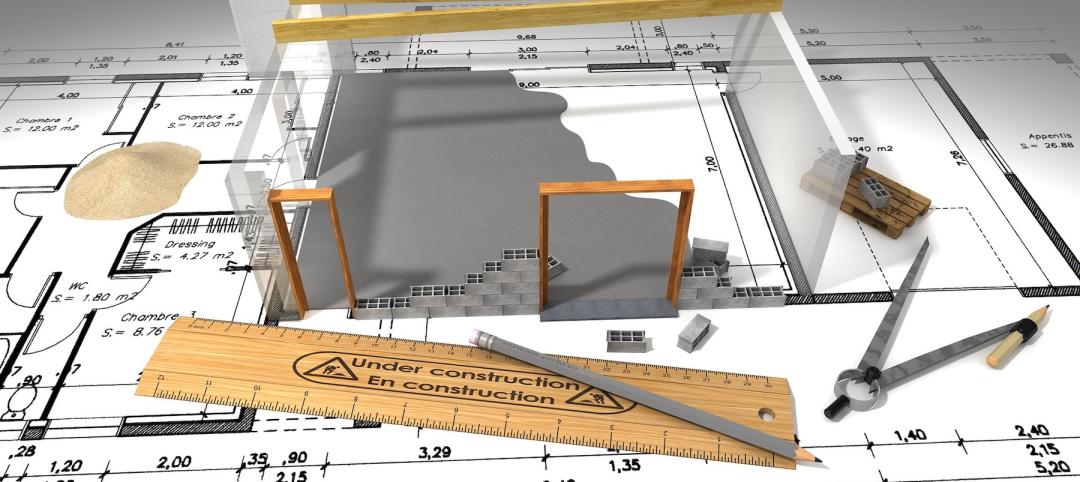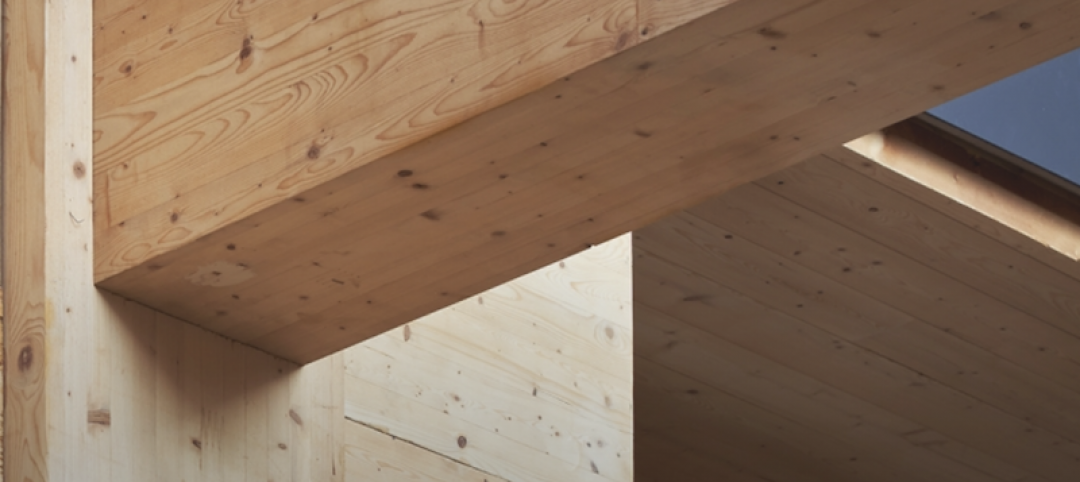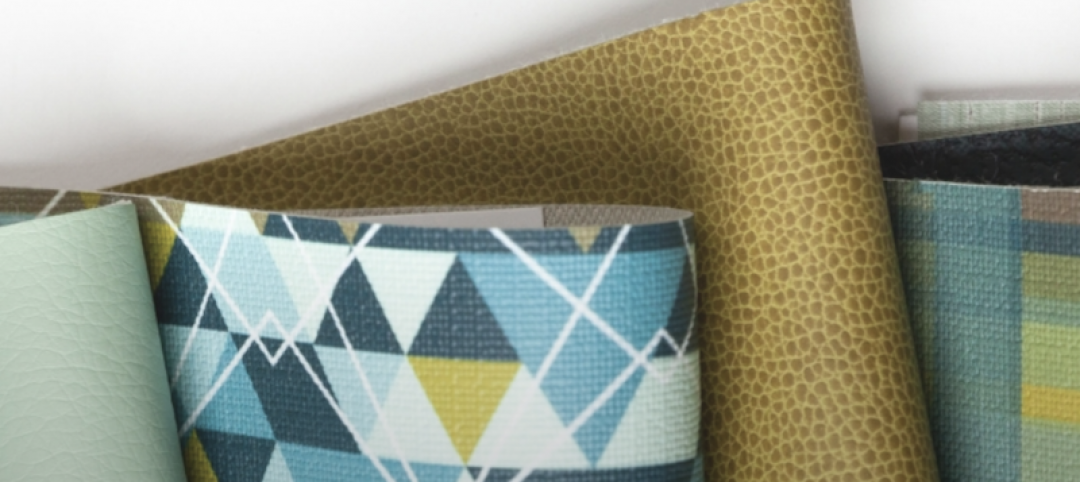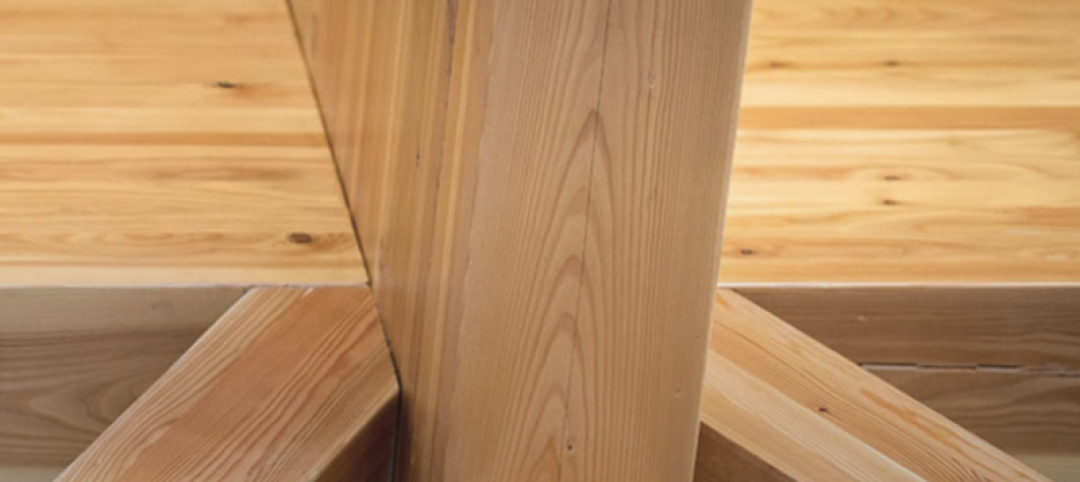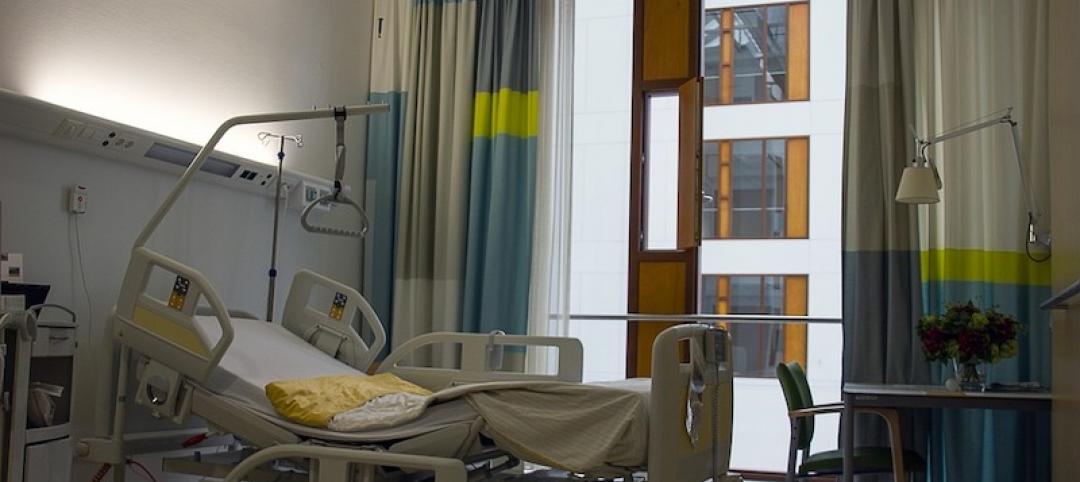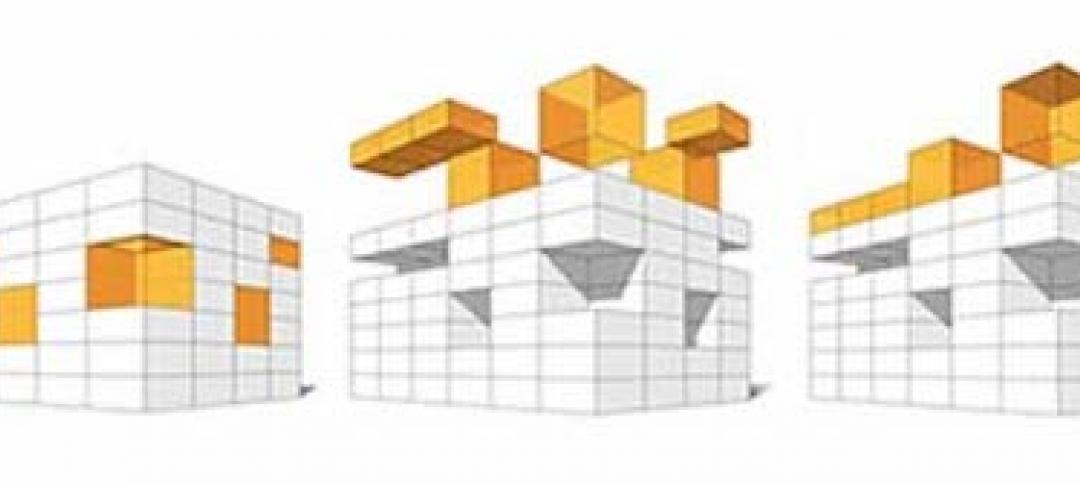Child-friendly, not childish – that’s the mantra. Designing for young patients means designing spaces that inspire confidence, encourage playfulness, and offer hope. Our goal is to deliver pediatric spaces that convey confidence and technical currency, that encourage interaction and patient engagement and instill a sense of home for all ages.
Our team of clinicians and pediatric specialists have studied approaches to pediatric design for over 20 years to inform the programming and design process. Below are the fundamental ideas that build the design philosophy of our pediatric healthcare planning process.
1. Engagement at all levels
Engage patients and families at all levels with positive distractions. Provide space for patients and visitors including age appropriate diversion activities such as interactive multi-touch walls, playrooms for young patients, and high-tech gathering spaces for teenagers. Craft an architectural language that children and adults intuitively understand. Use form, materials, color, and texture to develop places in which patients and their families feel a sense of belonging and a more home-like atmosphere.
2. Design with families in mind
Support family members’ roles as caregivers. Parents must be viewed as partners and important caregivers for their children. Emphasize space for families including family sleep rooms, family kitchens, laundry facilities, extra storage and other spaces that allow families to continue familiar and comforting routines. Provide technology so families can connect with work, home and school. Classroom spaces give children the opportunity to continue their education throughout the treatment process and larger beds for smaller children who want to sleep with their parents.
3. Neighborhoods
Because the social and privacy needs of pediatric patients are different than adults’, the organization of the unit itself needs to respond accordingly. The linear ‘hotel’ layout of adult inpatient units lacks the environmental stimulation so important to a developing child.
The future pediatric inpatient unit may be organized around neighborhoods with their own identity and emotionally accessible parameters. Breaking down the scale of the unit can reduce stress in patients, families and caregivers as they can focus their energies on ‘living’ in a more appropriately sized space.
4. Integrate flexible spaces
Allow convenience for families in pediatric outpatient environments by incorporating interactive play areas for siblings and flexible exam rooms that accommodate families. Design patient rooms to be acuity adaptable to minimize the need for moving patients and causing disruption to families.
5. Leverage Evidence-Based Design Principles
Leverage evidence-based design. Use proven evidence-based design strategies to develop a healing environment that will inform best practices into the future. Design procedure rooms and patient care rooms to be same handed whenever possible to create an environment that is predictable and standardized which leads to reduced medical errors.
6. Enhance process and operations through design
Enhance process through design. Minimize risk and streamline processes to improve the experience, efficiency and productivity. Use Lean Six Sigma and other process tools as well as technology to enhance the model of care.
7. Safety matters
Identify numerous scenarios to ensure safety and security is woven into the design from the beginning—including well-thought out and separated paths of on-stage and off-stage circulation, and appropriate precautions for infection prevention and control.
8. Healing environment
Design to influence the physical environment. Consider daylighting, noise control and acoustics, air quality, privacy, social support, and positive distractions in designing a healing environment. If possible, separate treatment areas from patient spaces, to keep the patient room a safe haven. Consider patients with special needs, including autistic children, and provide low stimulation healing environments.
In addition, take healing outside. Children need access to outdoor therapy spaces that are playful and healing, calming and rejuvenating. Outdoor healing environments such as healing gardens and activity spaces create opportunities for improved indoor/outdoor connections that minimize stress for children and families, and let’s kids be kids, even in a healthcare setting.
9. In support of caregivers
Recognize the demands we place on caregivers, acknowledge the emotional investment they make every day and provide areas for respite and recharge with natural light and consideration of their own circadian rhythms. Design the unit to allow nurses more time at the bedside, greater visibility throughout the unit, and quick and easy access to medication and supplies.
10. Connectivity to social networks
One of the key drivers of this shift is certainly new technology. Our children approach and interact with their social networks in ways never before possible, which will connect to our hospital rooms no differently than it does classrooms, museums, our laptops, and our smartphones.
We can create a world where being in the hospital doesn’t mean we separate a child from his or her circle of friends. Schools and social clubs are brought into the room in full living color, allowing participation and fostering social identity. Here, a child’s life isn’t ‘interrupted’ by a clinical episode.
The footwall will play an important role in this new environment, made of a screen than can switch from developing an app one minute to a dashboard of the patient’s health the next. But the connectivity will be more than virtual. These networks will demand a physical presence as the hospital becomes social space, transforming a once clinical area into a community center. Areas on the unit will host birthday parties, play dates, study sessions, and the myriad of group activities that are part of everyday life.
11. Population health impact
Multidisciplinary space will be needed to support programs that draw in community organizations, religious leaders, educators, police and safety groups.
Activities for these groups can include personal or group religious services, classes on the dangers of alcohol and substance abuse among adolescents and teens, educational sessions on mental and behavioral health services to raise awareness. College admission counselors can host interviews with prospective applicants and emergency response personnel can expand their educational reach through dialogs on public safety.
Health organizations that create space and opportunities for these types of activities will find greater success in their population health initiatives and reinforce the integration of health into ‘normal’ life for their patients and families.
More from Author
HDR | Jun 30, 2022
Adopting a regenerative design mindset
To help address the current climate emergency, a new way of thinking across the entire architecture, engineering and construction industry is imperative.
HDR | Jan 11, 2022
Designing for health sciences education: supporting student well-being
While student and faculty health and well-being should be a top priority in all spaces within educational facilities, this article will highlight some key considerations.
HDR | Sep 28, 2021
Designing for health sciences education: Specialty instruction and human anatomy labs
It is a careful balance within any educational facility to provide both multidisciplinary, multiuse spaces and special-use spaces that serve particular functions.
HDR | Aug 20, 2021
Prioritizing children’s perspectives with play-based design charrettes
Every effort is made to assure that captured insights and observations are authentically from the children.
HDR | Sep 25, 2020
Performance-based textile cleaning and disinfection in the age of COVID-19
It is essential for both designers and environmental services to know the active ingredient(s) of the cleaning products being used within the facility.
HDR | Jan 27, 2020
Elevating the human experience in public realm infrastructure
Understanding the complexities of a community by pairing quantitative data and human needs.
HDR | Oct 2, 2019
Why mass timber?
In a world where the construction industry is responsible for 40% to 50% of CO2 emissions, renewable materials, such as wood, can help mitigate the rate of global warming.
HDR | Aug 23, 2019
5 converging trends for healthcare's future
Our solutions to both today’s and tomorrow’s challenges lie at the convergence of technologies, industries, and types of care.
HDR | Dec 18, 2018
Redesigning the intergenerational village: Innovative solutions for communities and homes of the future
Social sustainability has become a central concern in terms of its effect that spans generations.


