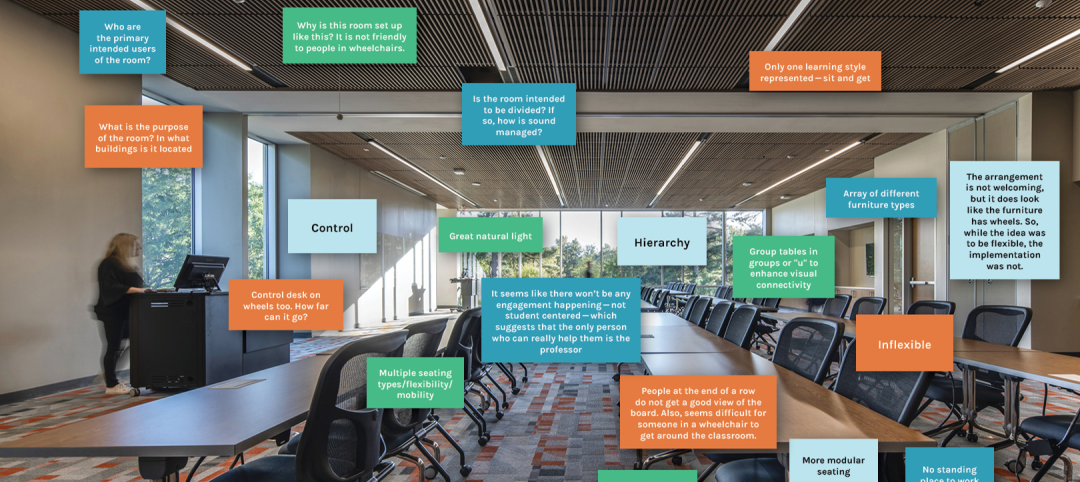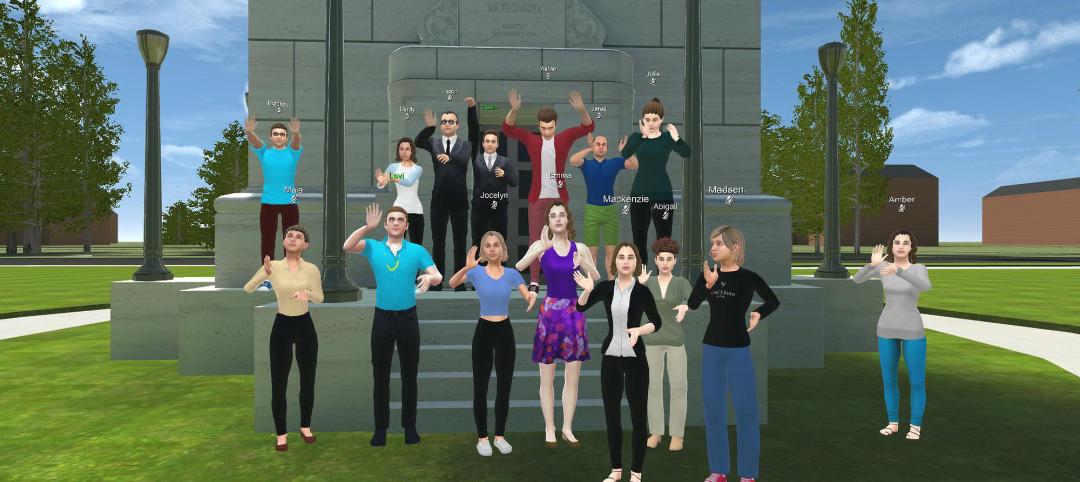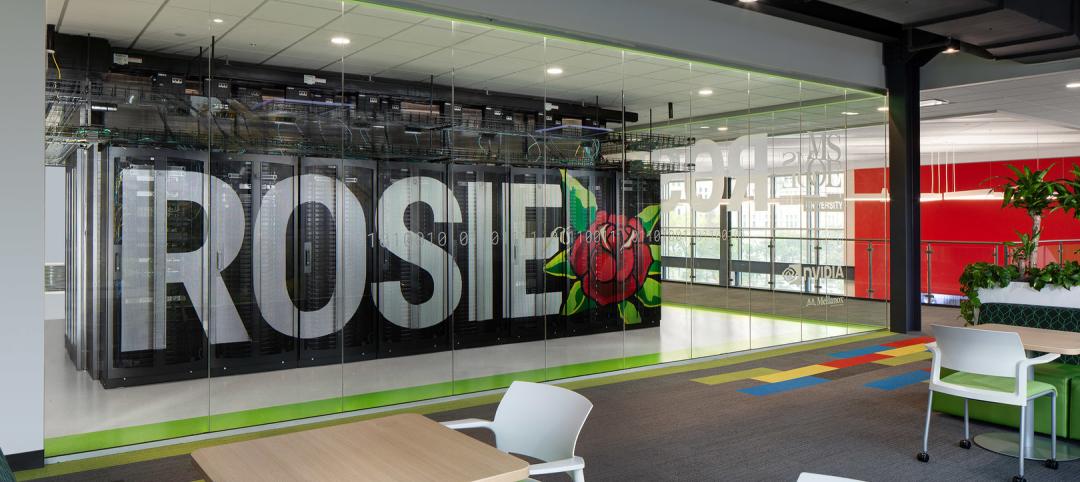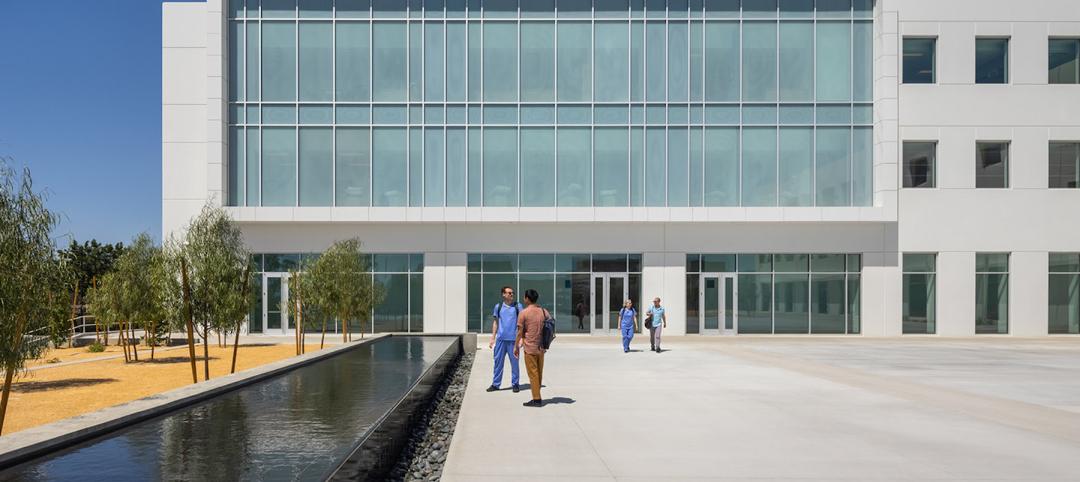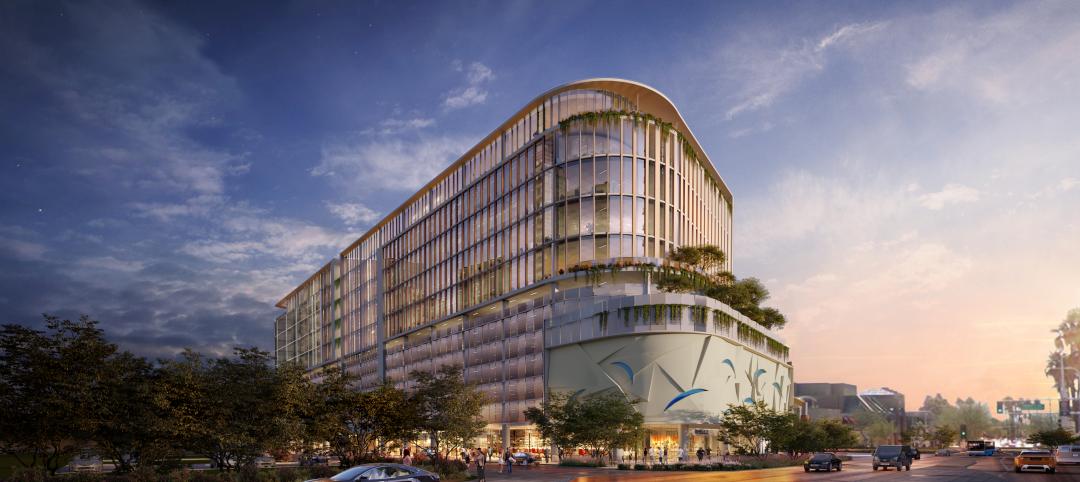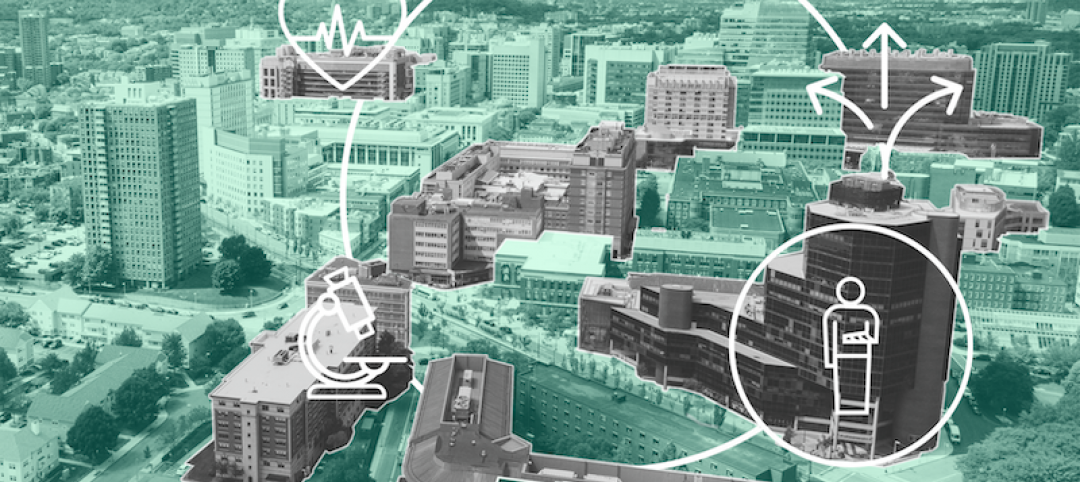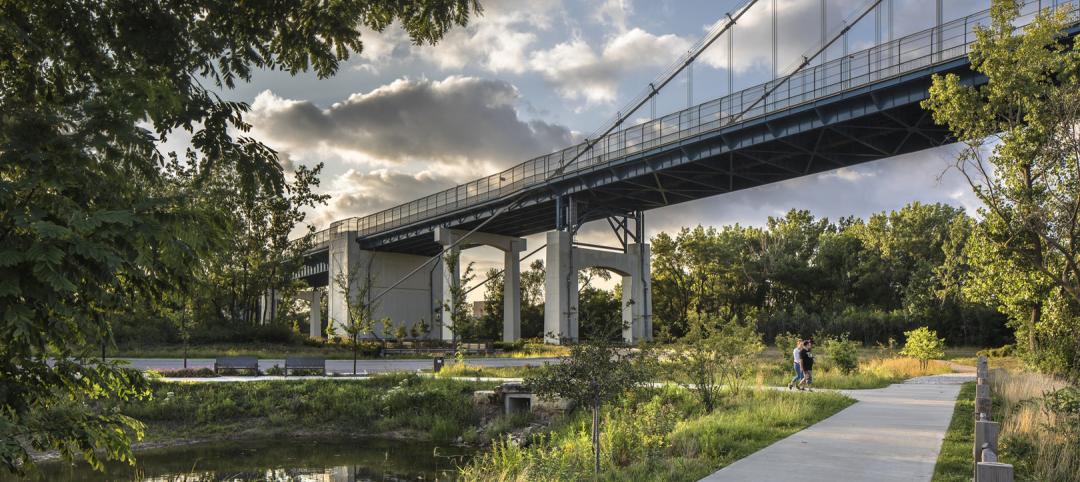As designers, we aspire to solve the issues that matter most to our clients. To advance this goal, SmithGroup established Client Advisory Boards — a unique platform for exploring ideas with organizations at the forefront of today’s most pertinent business challenges. From these provocative conversations, we align our design approach with future thinking infused by our clients’ perspective. In the Fall of 2018, we convened a group of developers, property managers, city planners and end-users in an engaging exchange of ideas investigating the complex relationship between organizations and real estate. The focus of the conversation was Convergence: The Future of Development. The following is a summary of what we learned from that work session.
Disruption & The New Mixed-Use
Continuous disruption is emerging across multiple industries, and boundaries between live, work, and play are blurring. Pair this with the rise of the sharing economy, emergent technologies and shifting generational expectations, and it’s no wonder that the real estate market is experiencing an exciting convergence. Mixed-use developments are no longer a collection of disparate elements, but a future-focused, strategic response to market demands. As the race to attract and engage knowledge-worker talent intensifies—both in our cities and suburbs—the desire to create dense, diverse and flexible communities that integrate a variety of uses—including residential, hospitality, retail, work and leisure—has paved the way for the new mixed-use.
And this convergence is not only about market sectors. Previously, there was a disconnect between technology, workplace design and urban planning. Technologists were driven by a process that was iterative, disruptive and focused on being the first to market. In contrast, workplace designers and urban planners were a bit more deliberate. For the first time in history, technology, workplace design and urban planning are also converging.
 The District Wharf.
The District Wharf.
From Amenities to Experiences: Markets & Demographics are Changing
While coveted real estate was once defined by prime location, amenities have become the new value differentiator for various properties. Developers are competing to win tenants and investors by offering gold-star amenity packages, from sophisticated food and beverage offerings prepared by a resident star chef to co-working spaces, with pet amenities often being cited as the ultimate attraction that seals the deal.
At the district scale, developers understand that it’s all about the experience….and are transforming entire neighborhoods. The 50-block District Detroit is an example; anchored at one end by a new hockey arena wrapped in retail, residential and office to create a pedestrian rich streetscape experience, this new model responds to the real demand for an integrated urban lifestyle. Global workplace clients like Google have abandoned their suburban headquarters for the more active lifestyle that downtown workplaces afford their employees. With a flagship headquarters for Little Caesars and an urban arcade activating the ground plane at the other end, The District Detroit exemplifies the new mixed-use. Another example of a destination experience is The District Wharf, a 24-acre development in Washington, DC. The development revitalizes a long-neglected stretch of waterfront just off the Potomac River, anchored at one end by a development which creatively intertwines street-level retail and restaurant spaces, second level public courtyards, and two hotels offering guests of each brand two distinctly different interior environments and tailored experiences.
Several developers have expressed that mixed-use developments are generation agnostic, and appeal to baby boomers as much as millennials. Having raised their families in the suburbs, many empty nesters now want to return to the city and they account for up to 50-percent of the market in some regions. Supporting this, a recent Harvard University Housing Study found that retiring baby boomers are downsizing and relocating to urban areas, pricing millennials out of some markets altogether. Designing our cities, districts and buildings for women is also an important consideration, as women account for 90-percent of all home purchase decisions.
 The District Detroit.
The District Detroit.
Planning for Success
Developers and landlords that SmithGroup has collaborated with have identified several critical attributes that must be addressed if a mixed-used project is to be successful, including:
- Hospitality focus (regardless of use)
- Integration of quality finishes
- Abundant natural light
- Amazing shared amenity spaces
- On-site retail
Participants agreed that to be authentic, the new mixed-use must include at least three product types, with no product type accounting for more than 40-percent of the total, excluding projects that are dominated by any one market sector. The split of uses also provides opportunities to share parking and minimize costs. For example, office and residential offer a complimentary combination of uses, as office users need parking from 8:00 a.m. to 5:00 p.m., leaving parking available in the evenings and on weekends for residents.
 The District Detroit.
The District Detroit.
Challenges and Future Thinking
Financial obstacles, the changing nature of work, transportation, and technology were cited as frequent challenges to successful developments. Exploding construction costs of up to 25-percent in recent years, combined with market driven limits on the revenue side, are dampening viability for some projects. To counteract the steep rise in labor costs, some developers are capitalizing on emerging technologies such as 3D printing of entire buildings, while others are looking at alternative building methodologies such as prefabrication and modular buildings.
The changing landscape of work is transforming mixed-use development on many levels. With 30-percent of residents doing some form of business from their units, city planners are refining planning ordinances to align. Coworking models are disrupting corporate leasing protocols at both micro and macro scales, resulting in landlords introducing shared amenities and common workspace to compete with organizations like WeWork. With up to 60-percent of the office-using population in the United States identified as strong candidates for coworking, build-to-suit developments for large corporations will soon create destination campuses that integrate many of the same amenities as coworking spaces. In addition to coworking, the future of work promises a convergence between the workplace and the public realm as work flows seamlessly beyond the building walls to outdoor workspaces, both on ground-level cafés and green rooftops.
Urban transportation systems will continue to evolve and expand fueled by the sharing economy mentality. Autonomous ride share, driverless shuttles, dockless scooters, urban bike-share, car-share and app-driven carpool programs will free up space in our cities previously utilized by cars, and parking decks will be pushed to the perimeter of districts.
Technology is the common denominator that will connect these wonderful experiences and systems together in the future. Whether it’s a pilot program developed by Alphabet’s urban technology group, Sidewalk Labs, that will convert old payphones into free, technologically advanced access points complete with video call capability and screaming-fast WiFi, or an entire tech-centered neighborhood like the Quayside in Toronto that will test emerging systems, technology will be ubiquitous.
Future-Proofing Our Solutions
Another theme that has emerged repeatedly throughout our dialogue with partners is the topic of resilience. How can we add flexibility and future-proof the design strategies for our cities, districts and buildings to anticipate the unknown? City planners have suggested that, perhaps, buildings could be designed with multi-purpose modules that allow it to adapt its function, serving as an office today, a residential structure tomorrow, and transform into a senior living environment in the far distant future. One developer proposed shifting the vertical transportation elements in buildings to the perimeter and increasing floor-to-floor heights so that structures could easily be repurposed in the future as opposed to being torn down and replaced. Yet another partner suggested going beyond integrating minimal technology required for a specific function today and designing universal technology access so that one infrastructure can accommodate a second, third or even fourth use as a building’s needs and functions evolve.
Where Do We Go from Here?
The end goal, as one participant in the Client Advisory Board described, is to look across hyper mixed-use space and create the ultimate experience for a variety of users—whether that user is a shopper, a resident, a visitor, an office worker, or someone who keeps the place running—as they move through spaces. Then, ensure that their experiences are as seamless and coordinated as possible. This will be accomplished by connecting users through a common platform. This notion and the increasing role of technology will soon drive the overall master planning processes and developments.
More from Author
SmithGroup | Oct 28, 2024
A case for mid-rise: How multifamily housing can reshape our cities
Often referred to as “five-over-ones,” the mid-rise apartment type is typically comprised of five stories of apartments on top of a concrete “podium” of ground-floor retail. The main criticism of the “five-over-one” is that they are often too predictable.
SmithGroup | Mar 28, 2023
Inclusive design requires relearning how we read space
Pulling from his experience during a campus design workshop, David Johnson, AIA, LEED AP, encourages architects to better understand how to design spaces that are inclusive for everyone.
SmithGroup | Feb 27, 2023
Surfing the Metaversity: The future of online learning?
SmithGroup's tour of the Metaversity gives us insight on bringing together physical and virtual campuses to create a cohesive institution.
SmithGroup | Nov 28, 2022
Data centers are a hot market—don't waste the heat!
SmithGroup's Brian Rener shares a few ways to integrate data centers in mixed-use sites, utilizing waste heat to optimize the energy demands of the buildings.
SmithGroup | Aug 3, 2022
Designing learning environments to support the future of equitable health care
While the shortage of rural health care practitioners was a concern before the COVID-19 pandemic, the public health crisis has highlighted the importance of health equity in the United States and the desperate need for practitioners help meet the needs of patients in vulnerable rural communities.
SmithGroup | Aug 10, 2021
Retail reset: The future of shopping malls
Developers and design partners are coming together to reimagine how malls can create a new generation of mixed-use opportunities.
SmithGroup | May 17, 2021
Future pandemic preparedness at the medical district scale
The current COVID-19 pandemic highlights the concern that we will see more emergency events in the coming years.
SmithGroup | Jan 25, 2021
Amid pandemic, college students value on-campus experience
All the students we interviewed were glad that they returned to campus in one form or another.
SmithGroup | Aug 13, 2020
Renewing the healing role of public parks
While we can’t accurately predict all the ways we will respond to the current COVID-19 pandemic, it should provide a moment of reflection as we see all too clearly the consequences of our exploitation and destruction of nature.
SmithGroup | Jul 21, 2020
How design of senior living communities must change after COVID-19
The cost of maintaining high quality of care and high quality of life for senior living communities has increased up to 73% for senior living communities that remain free of COVID-19 and up to 103% for COVID-19 positive senior living communities.



