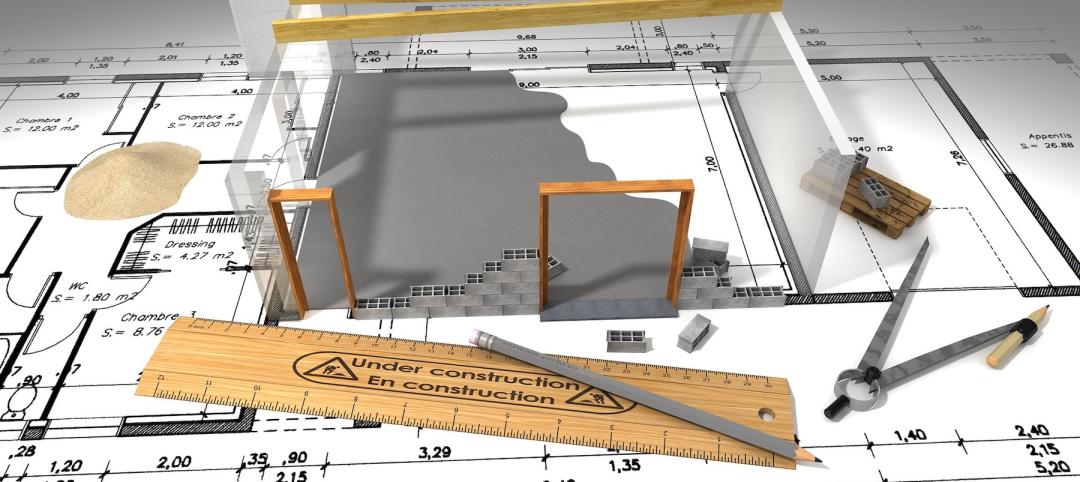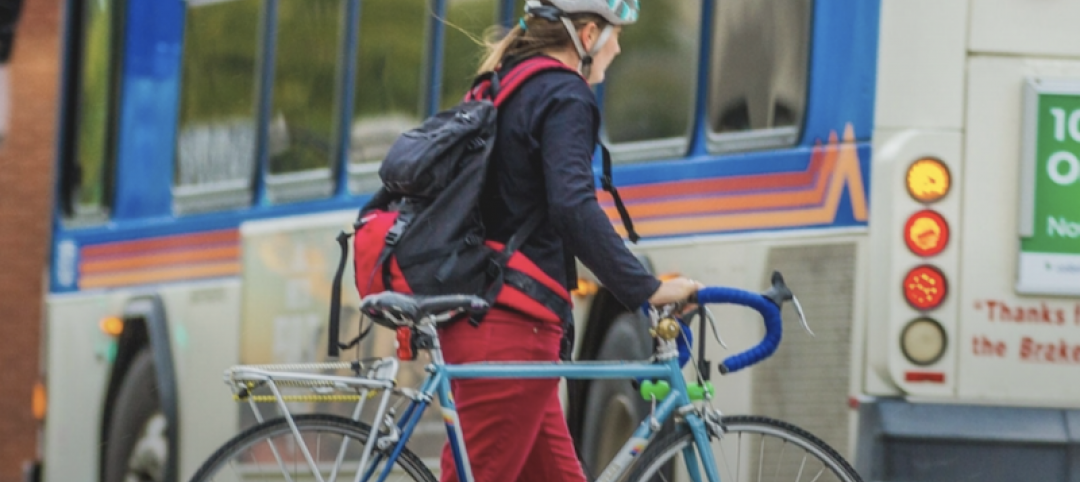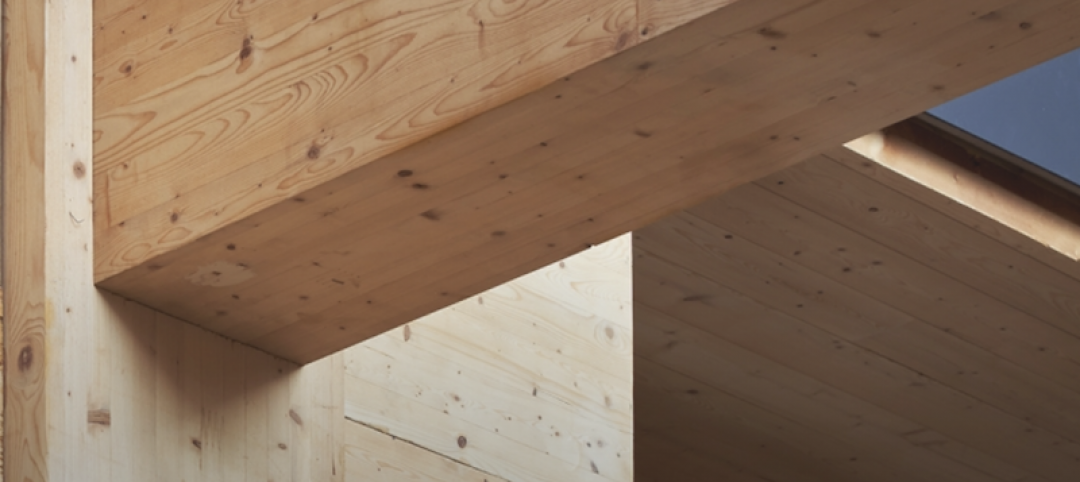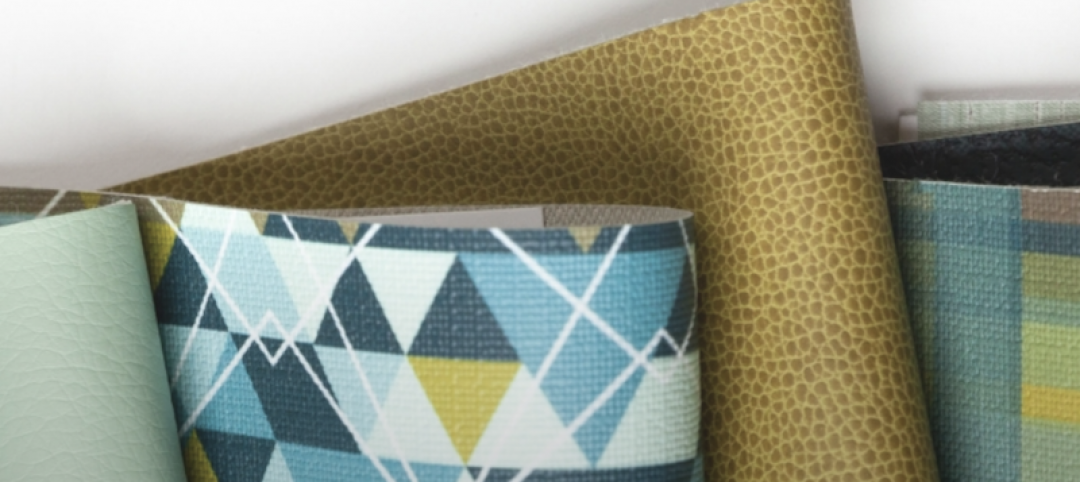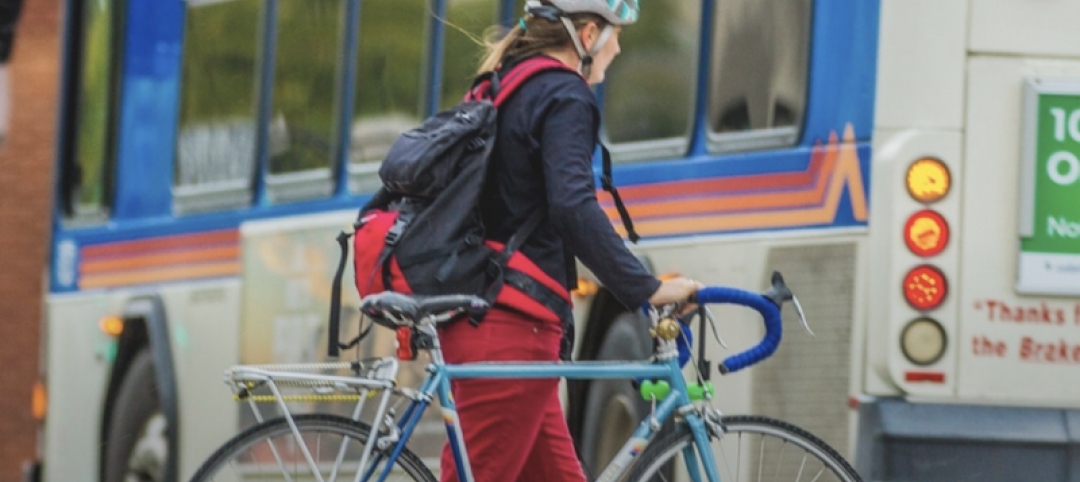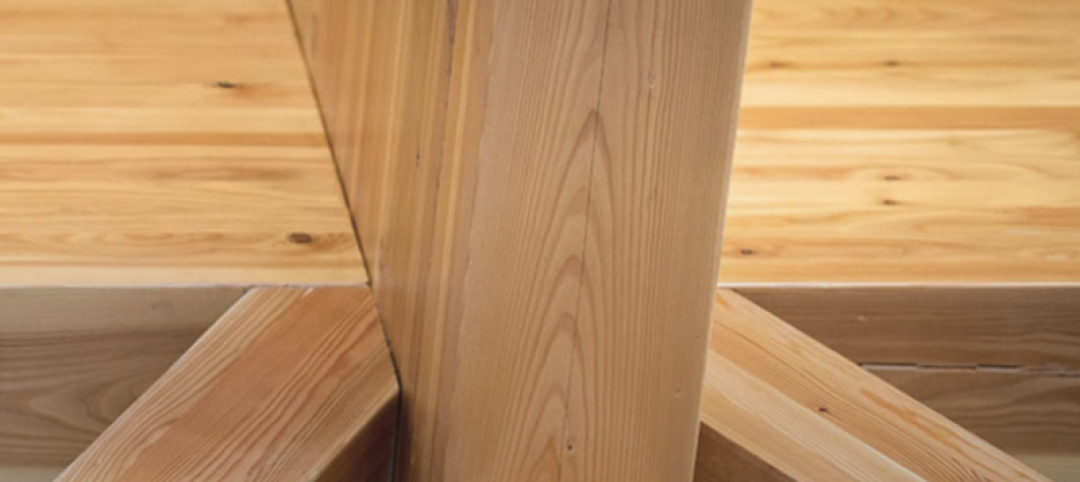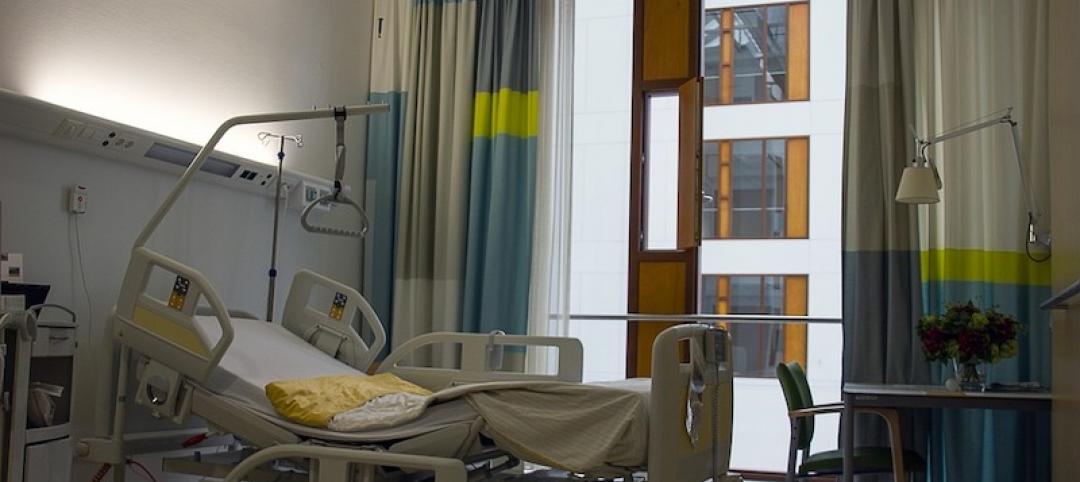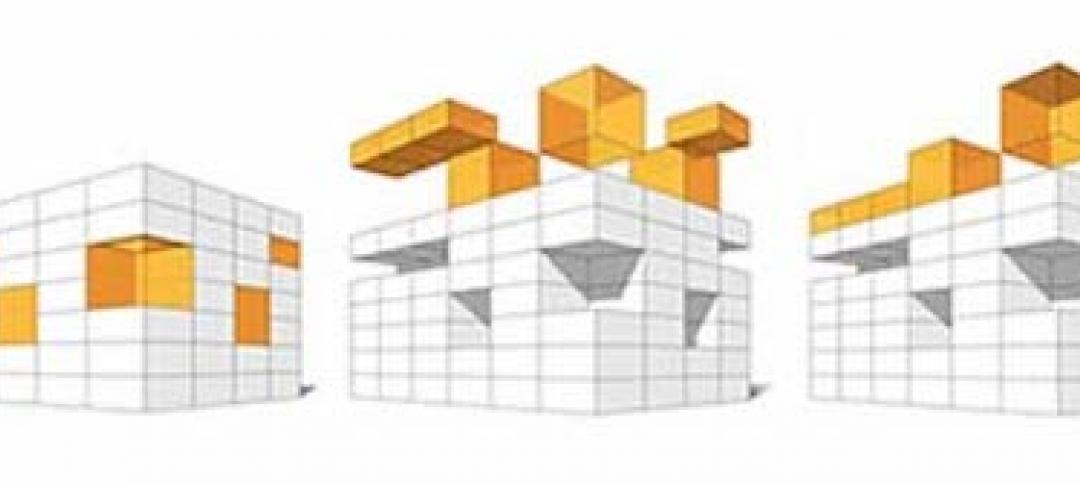The idea of “maker spaces” is a popular trend related to active learning. Originating in the non-academic community, maker spaces are loosely defined as physical locations or studios for hands-on experimentation, building prototypes and otherwise testing ideas. The maker space usually provides tools, the space to work and build, and often expert advice, allowing people to work in a communal atmosphere.
Maker spaces are not intended to be used as a “teaching” environment; they are strictly a “learning” environment. Students typically are following their own ideas, testing their own concepts and are not following any timetable, other than perhaps a competition deadline. They may be working with faculty or maybe not; they may want to bring in industry leaders to evaluate their ideas; there is often a relationship with an incubator facility.
A maker space is the nursery for budding ideas and entrepreneurs. As such, there are typically workspaces within a large open environment for students to work on individual projects. Common equipment is arranged in a way that is accessible and able to be supervised, and often the space has a manager who is there to help students with the equipment. Students typically must be trained and certified to work in the space and use the equipment. There are no hard and fast rules about the design of a maker space; generally, space should be as open as possible and include flexible utilities and appropriate equipment and space to meet with other students as well as with faculty, industry and community leaders.
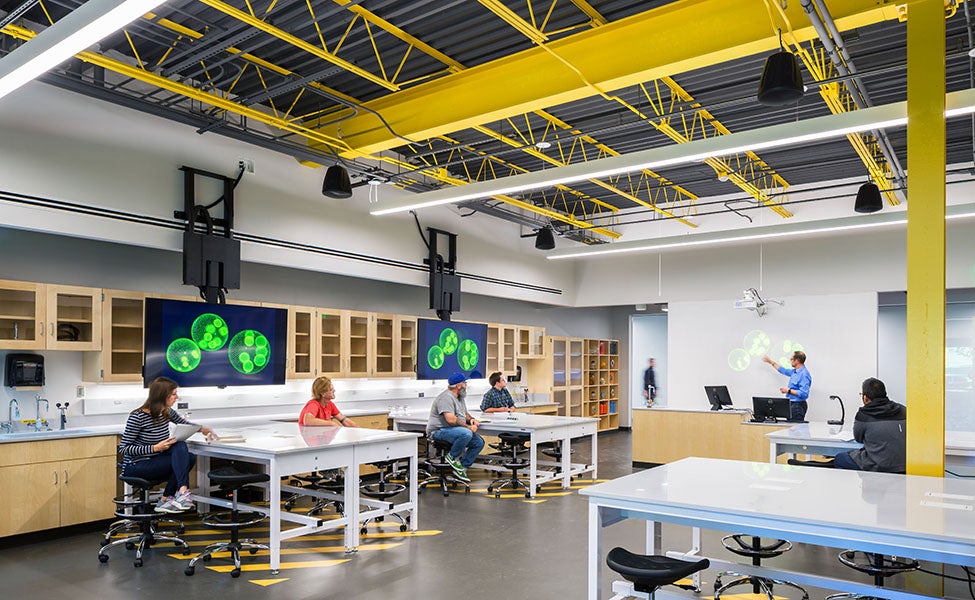 Bellevue University recently renovated their science labs to support more active learning.
Bellevue University recently renovated their science labs to support more active learning.
Instructional laboratories have been a hallmark of science and engineering education; however, their form today should be based on our understanding of how students learn. The teaching lab is another space type that designers need to rethink rather than repeating layouts from the last century. Long peninsula benches have given way to groups of two or four, with instructors having the ability to move quickly around the room. A popular concept is the “lecture lab”, where students can move quickly from lecture mode into the active application of techniques and concepts.
Lab sizes are based on the number of students per section and may range from 24 to 30 for a lower level science lab and 12 to 20 people for an upper level lab. Designers must understand that the teaching lab will have different materials used by the students in the lab throughout a semester, so a prep/storage room that is readily accessible is crucial. Materials and equipment will be brought into the lab for two weeks, for example, and then go back into the prep room for storage until their use next semester. Planning these prep and storage areas appropriately can add a great deal of flexibility to the use of the teaching lab itself.
These active learning “laboratories” are not cheap. Planning and design of maker spaces, teaching labs and other active learning spaces need to be based on the activities that will occur there. In an academic environment, if the students don’t use it and the faculty doesn’t support it, it was a waste of money to build it. Eight Design Steps for a Maker Space is a good resource for identifying some of the questions you should ask before investing in these types of spaces. If you do decide that this is the right investment to make, here are some things to consider in the design and layout of these spaces, based on the “See + Hear + Do = Remember” mantra we have been discussing in this article series.
See
The requirements for See are different for a maker space than for an instructional lab. A maker space is generally an open space by its nature. Students either sign up for workspace or use the space on an ad-hoc basis. Equipment such as 3D printers, saws and shop tools are provided, and instructors or monitors may be practitioners from industry as well as faculty or teaching assistants. Safety is paramount, so the maker space must be set up for equipment to be used in the most efficient and practical way that can be supervised. These spaces often need ventilation and gases and thus need to be thought of as a laboratory environment.
A teaching lab typically includes a few minutes at the beginning for a teaching assistant or instructor to illustrate the techniques or activities that the students will undertake. However, the bulk of the time is spent with the students working, often in pairs, to conduct the experiment. There is generally a whiteboard area where students can congregate at the beginning, but not a formal seating arrangement. It is important in a teaching lab that the instructor can see all the student workstations, to assure they can catch mistakes and quickly answer questions.
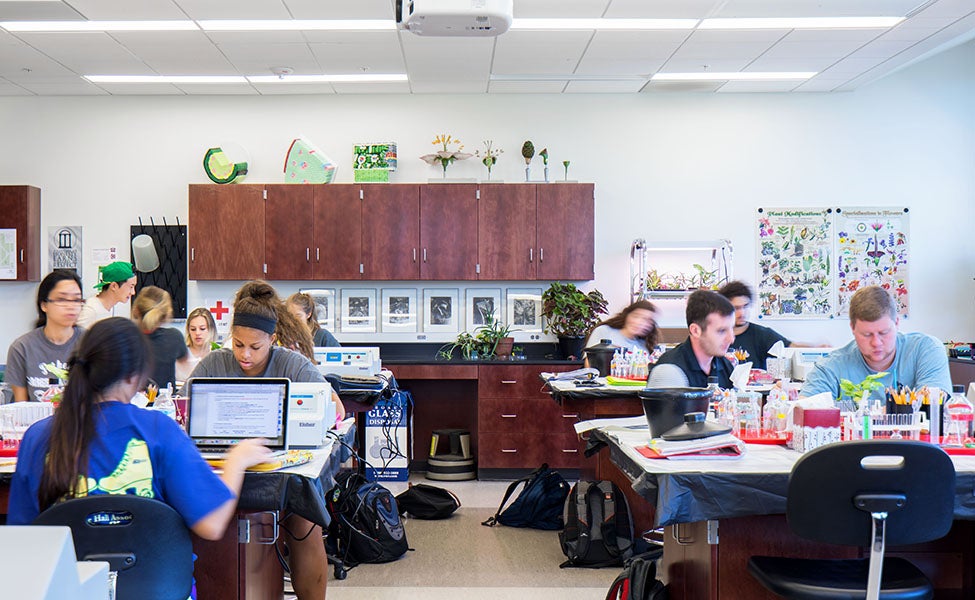 Students at work at the University of Georgia Science Learning Center.
Students at work at the University of Georgia Science Learning Center.
Hear
Frequently, the requirements for Hear are also less formal than a classroom in both maker spaces and teaching labs. By nature, the use of equipment in these spaces make them louder than a formal teaching environment. Where appropriate, hearing protection may be needed. There are generally acceptable limits for noise in a teaching laboratory, but these are not as stringent as in a classroom and provide for lab equipment such as fume hoods, etc.
Do
The requirements for Do are what drives the bus in maker spaces and instructional laboratories; this is their purpose. There are standards per student station for teaching laboratories, ranging from 40 to 80 square feet per student for different disciplines. Again, this basic guideline must also be driven by safe circulation of people, materials and waste, by the tools to be used in the space and by the amount and type of utilities, support and storage that are required. Storage space for many types of materials is critical for a maker space; prep and storage for instructional laboratories are equally crucial.
Our role as designers is to provide the space and ability for students to work safely with the proper tools and with appropriate supervision. The space must accommodate the tools appropriately, maintaining sightlines for safety and acoustics as required for the activities. And finally, these are the spaces that allow students to get that final rung in the ladder of learning … Doing to master the concept.
We know a great deal about learning today that we did not know when most of our educational buildings were constructed. There are some simple truths that must be honored if architects are to design and universities are to build educational facilities that respond accordingly.
First, students learn best when they are afforded the opportunity to apply concepts immediately and in a hands-on environment. Second, universities need to provide students with opportunities to learn that they cannot get by themselves. That is the only way to remain relevant in the face of today’s plethora of available information and learning tools. Third, the nature of learning spaces needs to allow students to “see, hear, and do” in order to help concepts stick in a where they will remember them. This means a tripartite melding of pedagogy, space and technology paired with thoughtful planning and design of in all learning spaces.
More from Author
HDR | Jun 30, 2022
Adopting a regenerative design mindset
To help address the current climate emergency, a new way of thinking across the entire architecture, engineering and construction industry is imperative.
HDR | Jan 11, 2022
Designing for health sciences education: supporting student well-being
While student and faculty health and well-being should be a top priority in all spaces within educational facilities, this article will highlight some key considerations.
HDR | Sep 28, 2021
Designing for health sciences education: Specialty instruction and human anatomy labs
It is a careful balance within any educational facility to provide both multidisciplinary, multiuse spaces and special-use spaces that serve particular functions.
HDR | Aug 20, 2021
Prioritizing children’s perspectives with play-based design charrettes
Every effort is made to assure that captured insights and observations are authentically from the children.
HDR | Sep 25, 2020
Performance-based textile cleaning and disinfection in the age of COVID-19
It is essential for both designers and environmental services to know the active ingredient(s) of the cleaning products being used within the facility.
HDR | Jan 27, 2020
Elevating the human experience in public realm infrastructure
Understanding the complexities of a community by pairing quantitative data and human needs.
HDR | Oct 2, 2019
Why mass timber?
In a world where the construction industry is responsible for 40% to 50% of CO2 emissions, renewable materials, such as wood, can help mitigate the rate of global warming.
HDR | Aug 23, 2019
5 converging trends for healthcare's future
Our solutions to both today’s and tomorrow’s challenges lie at the convergence of technologies, industries, and types of care.
HDR | Dec 18, 2018
Redesigning the intergenerational village: Innovative solutions for communities and homes of the future
Social sustainability has become a central concern in terms of its effect that spans generations.


