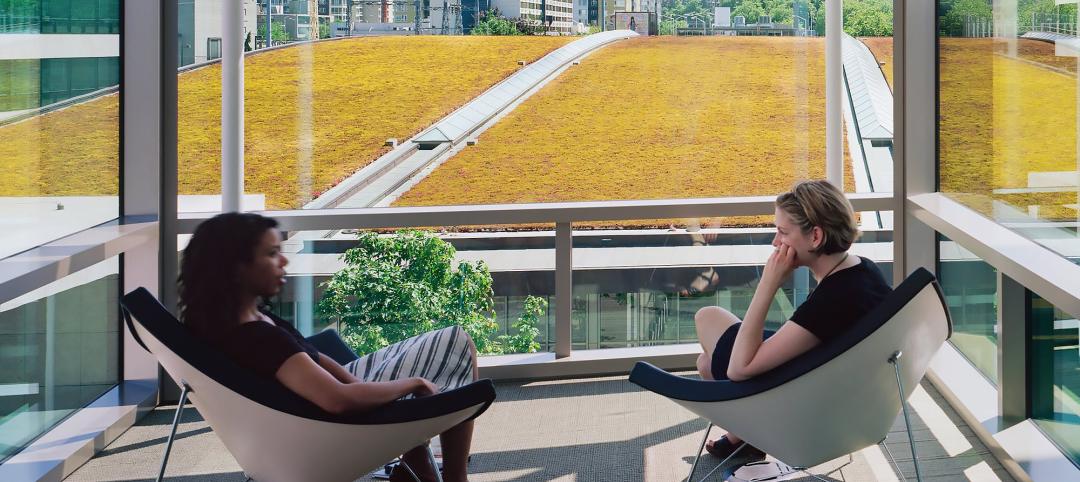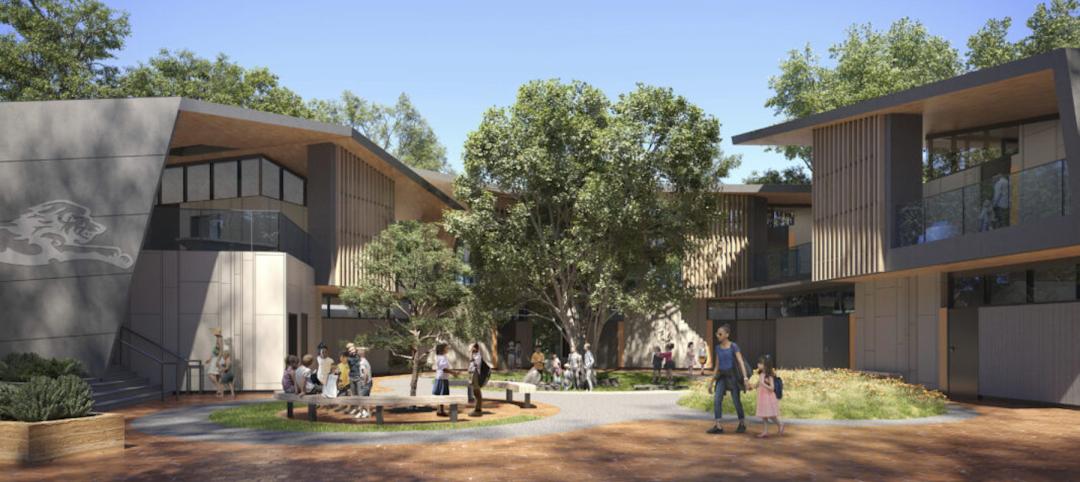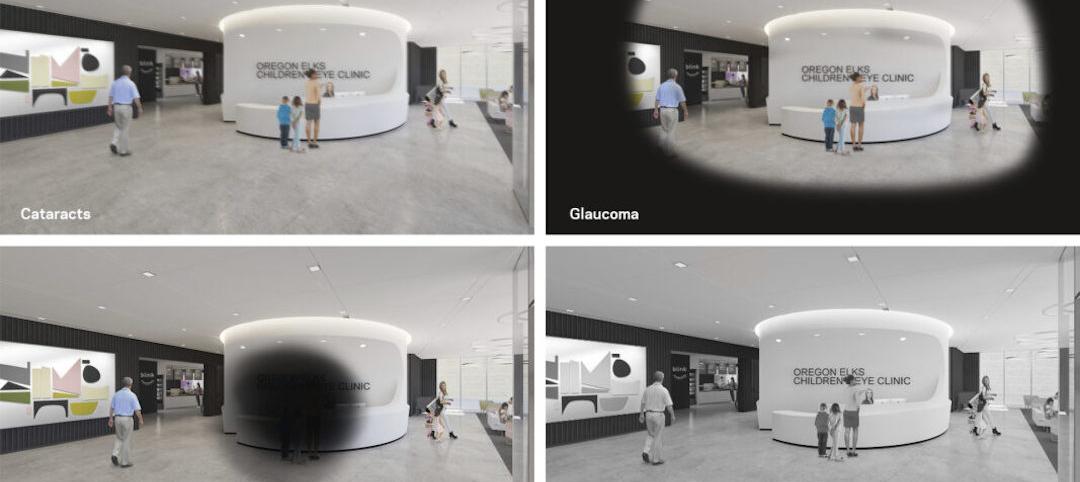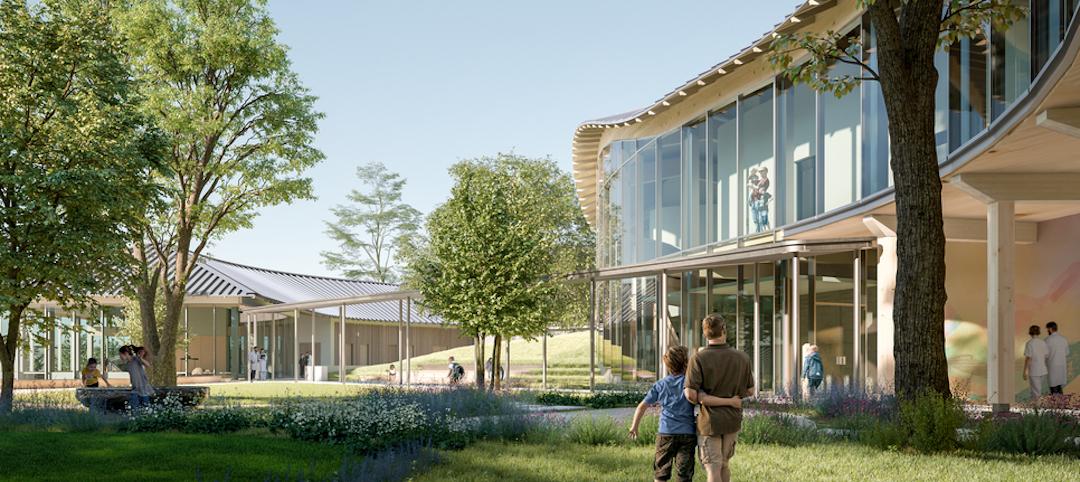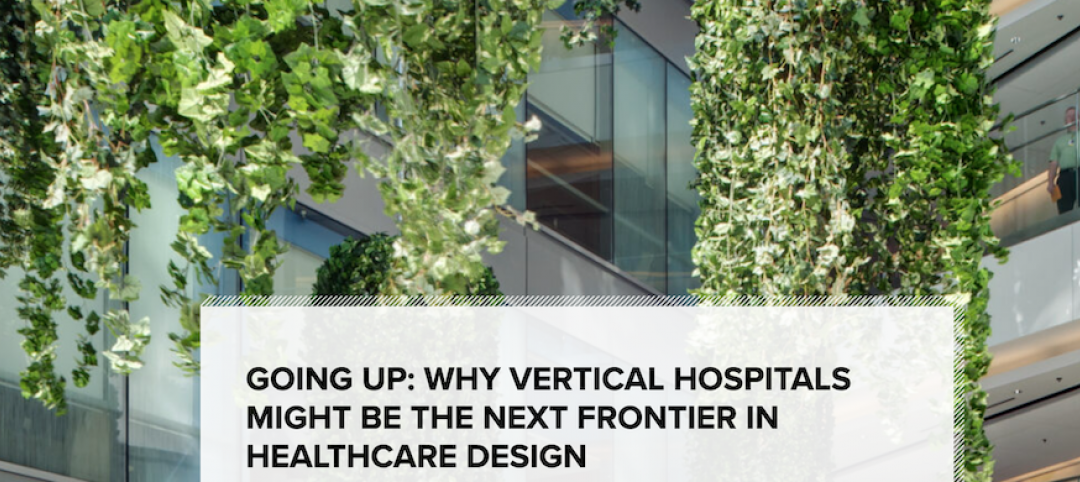Editor’s Note: This post was co-authored by Edwin Beltran, Andy Snyder, and Suzanne Carlson.
Workplace stress has a significant impact on health and productivity in normal times — but it has become a larger challenge in the current climate as people grapple with high unemployment, social distancing and general uncertainty.
As organizations evolve new models for remote and in-office work, the wellbeing and engagement of their employees remains critical to their sustained success. This moment presents a unique opportunity to reimagine a better workplace — not just safer, but also less stressful and more productive, supporting a more purposeful rhythm of the day.
Neuroscience research provides crucial insights into stress, engagement and productivity. Humans are social creatures that find safety in relationships and nature, and are impacted by their environments in ways both large and small. This has important implications for how to design workplaces in an era of stress and uncertainty, suggesting new approaches that better respond to fundamental human needs.
Grounded in neuroscience research from Dr. John Medina as part of the NBBJ Fellowship Program, this post explores ideas on how to elevate workplace experience. Three of these concepts —Paths, Hubs and Nooks— provide people with opportunities to recharge and engage, promoting a new, more uplifting workday experience.
Paths

Paths serve as spaces to escape from daily routines, providing opportunities to exercise, find respite and refuge or connect with nature. They can be created out of utilitarian indoor spaces like stairs or hallways, and incorporate several elements shown to reduce stress and improve productivity. Paths can also be created in outdoor settings, creating intentional journeys through curated landscapes with points of interest that encourage people to pause and slow down.
Nooks

Nooks are calming oases distributed throughout the workplace, particularly in underutilized spaces, that incorporate circadian lighting, natural sounds and moments of delight. Nooks promote mental and physical restoration through mindful slowdowns and positive distractions, which have been shown to reduce stress. They can be programmed to provide immersive experiences, or a supportive environment for a restorative nap, conversation or meditation.
Hubs

Hubs are larger-scale restorative amenities that promote social connection, connection to nature or restorative breaks. Intended for groups of people, hubs can be created within repurposed indoor spaces or outdoors, and can be programmed with engaging activities like exercise or meditation. Hubs can range from immersive audiovisual experiences, to lounges and chill-out rooms, to indoor gardens that could double as meeting and conference spaces.
These ideas are part of a comprehensive report by the NBBJ Fellowship Program which outlines how to create new work rhythms, ways to mitigate stress for frontline healthcare workers and how to remain human in a hybrid virtual-physical world.
To learn more about these concepts and the supporting research, please email socialmedia@nbbj.com to receive a downloadable PDF of the full report.
More from Author
NBBJ | Oct 3, 2024
4 ways AI impacts building design beyond dramatic imagery
Kristen Forward, Design Technology Futures Leader, NBBJ, shows four ways the firm is using AI to generate value for its clients.
NBBJ | Jun 13, 2024
4 ways to transform old buildings into modern assets
As cities grow, their office inventories remain largely stagnant. Yet despite changes to the market—including the impact of hybrid work—opportunities still exist. Enter: “Midlife Metamorphosis.”
NBBJ | May 10, 2024
Nature as the city: Why it’s time for a new framework to guide development
NBBJ leaders Jonathan Ward and Margaret Montgomery explore five inspirational ideas they are actively integrating into projects to ensure more healthy, natural cities.
NBBJ | Oct 18, 2023
6 ways to integrate nature into the workplace
Integrating nature into the workplace is critical to the well-being of employees, teams and organizations. Yet despite its many benefits, incorporating nature in the built environment remains a challenge.
NBBJ | May 8, 2023
3 ways computational tools empower better decision-making
NBBJ explores three opportunities for the use of computational tools in urban planning projects.
NBBJ | Jan 17, 2023
Why the auto industry is key to designing healthier, more comfortable buildings
Peter Alspach of NBBJ shares how workplaces can benefit from a few automotive industry techniques.
NBBJ | Aug 4, 2022
To reduce disease and fight climate change, design buildings that breathe
Healthy air quality in buildings improves cognitive function and combats the spread of disease, but its implications for carbon reduction are perhaps the most important benefit.
NBBJ | Feb 11, 2022
How computer simulations of vision loss create more empathetic buildings for the visually impaired
Here is a look at four challenges identified from our research and how the design responds accordingly.
NBBJ | Jan 7, 2022
Supporting hope and healing
Five research-driven design strategies for pediatric behavioral health environments.
NBBJ | Nov 23, 2021
Why vertical hospitals might be the next frontier in healthcare design
In this article, we’ll explore the opportunities and challenges of high-rise hospital design, as well as the main ideas and themes we considered when designing the new medical facility for the heart of London.







