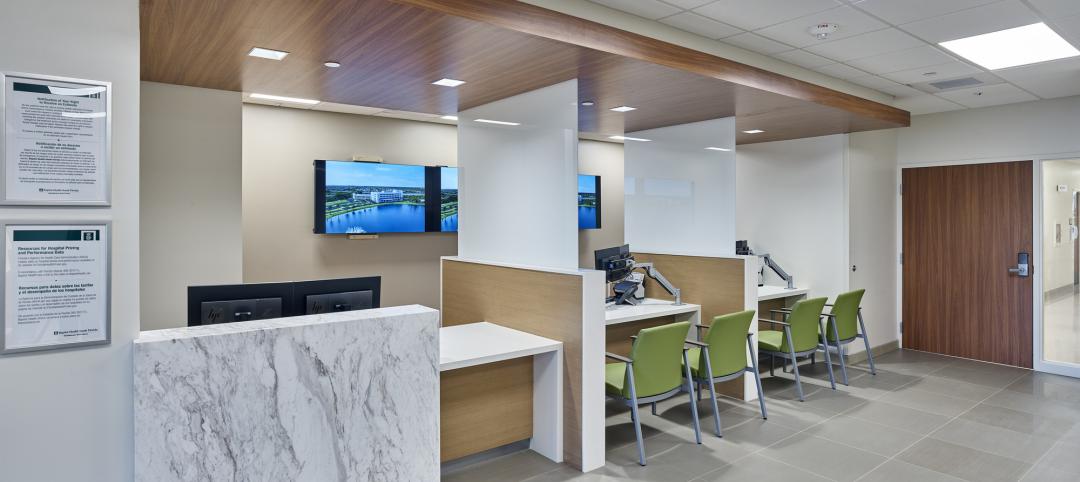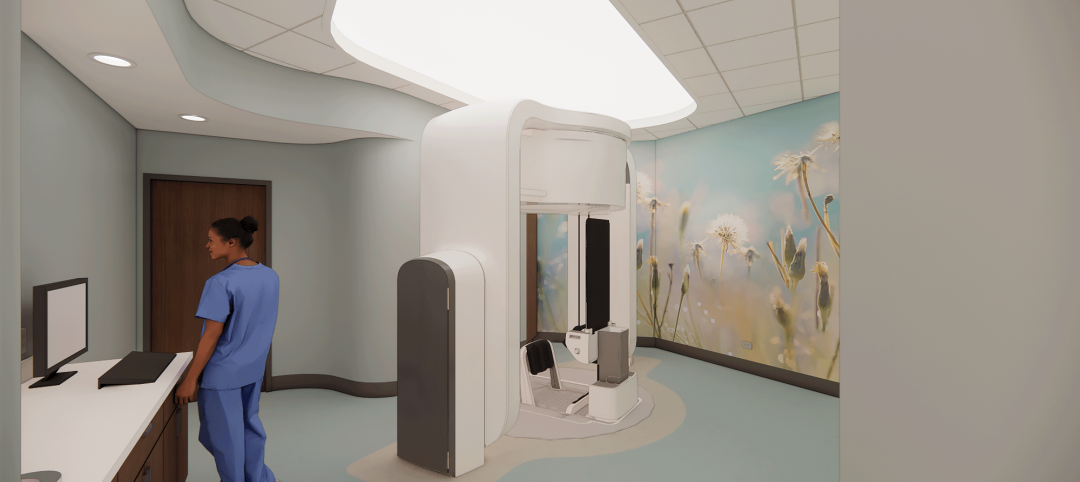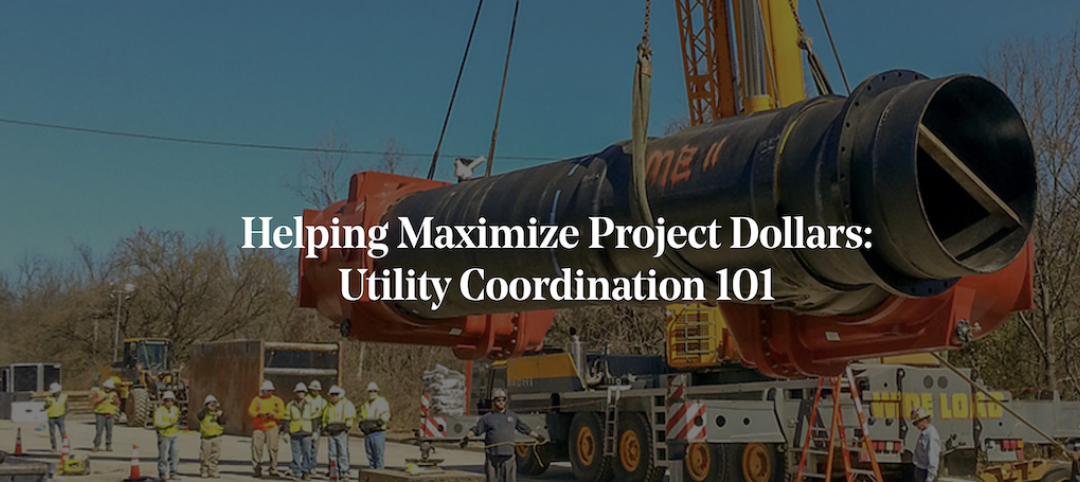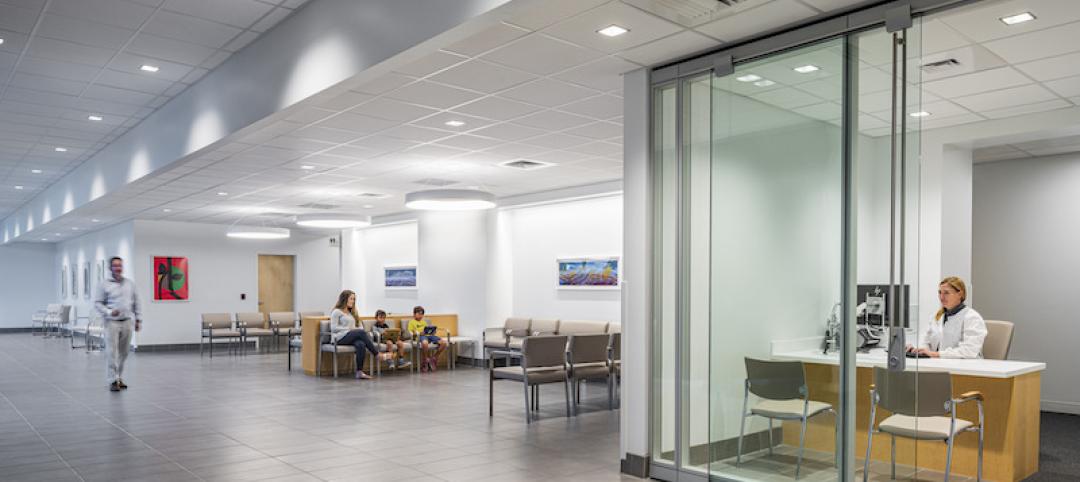"A building is not something you finish, a building is something you start."
—Writer and environmentalist Stewart Brand
While this might terrify some of my clients, I believe that Brand got it right. The workplaces we design will change and adapt long after the keys are handed over to the owner.
As designers, our job is not to design for one static time period, but to prepare spaces that are well-equipped to adapt to what the future brings- whatever that might be.
I recently had the opportunity to present on the future of corporate design at the Tandus Centiva Corporate Design Symposium, and there were several challenges that nearly every attendee had their eye on-including accommodating multiple generations, flexibility for retrofits, and balancing private/collaborative space. I loved hearing all of the different ideas, and adding them to my own ever-growing inspiration boards, and I would love to share them with you.
More Posts on the GS&P Dialogue blog
How Public Engagement Supports Project SuccessEvidence-Based Design Practices for the Palliative Care Environment
Zooming In: Sustainability at Methodist Olive Branch Hospital
First, let’s talk about the open office concept. "Open office" has been a major buzzword for decades, and like any buzzword, some of the novelty has worn off, leaving many worrying about productivity and the fate of the introverted worker.
I do not believe we will abandon the open office, but I do think we need to focus on providing a dynamic mix of open and closed spaces. A co-worker's immediate neighbors account for 40-60% of daily interaction, so it is beneficial to break down silos, open up sight lines and essentially expand the number of "neighbors" a worker encounters.
However, this approach should be balanced with spaces more suited for focused, individual work to accommodate different types of work as well as different generations. Here are some of my favorite flexible, dynamic workplaces:


Each of these spaces provides a variety of work options and with fewer permanent dividers and more open space, there is plenty of flexibility for future retrofits. According to the AIA, within 25 years, 75% of architect's commissions will not be for new construction, but for retrofits.
To promote more affordable, sustainable buildings in the future, owners and designers should keep future retrofits in mind, not only when designing interiors, but when integrating technology. Some firms, such as the real estate brokerage firm CBRE, have completely "untethered" employees from assigned workspaces, relying on laptops, tablets, headsets and other wireless technology that lets employees move freely throughout a space. This approach enables more affordable retrofitting by minimizing unwieldy technical equipment and easing transitions between different uses.
Technology-both current and future-has also inspired a rising design aesthetic. Check out these intriguing ideas.

I would love to hear more about what is inspiring you. Submit your comment here.
About the author
Anne-Marie Gianoudis, IIDA, LEED AP is an interior designer in Gresham, Smith and Partners’ Corporate and Urban Design market. Anne-Marie has more than 14 years of experience in interior design for corporate and healthcare facilities. More.
More from Author
Gresham Smith | Oct 16, 2024
How AI can augment the design visualization process
Blog author Tim Beecken, AIA, uses the design of an airport as a case-study for AI’s potential in design visualizations.
Gresham Smith | Aug 17, 2023
How to design for adaptive reuse: Don’t reinvent the wheel
Gresham Smith demonstrates the opportunities of adaptive reuse, specifically reusing empty big-box retail and malls, many of which sit unused or underutilized across the country.
Gresham Smith | May 24, 2023
Designing spaces that promote enrollment
Alyson Mandeville, Higher Education Practice Leader, argues that colleges and universities need to shift their business model—with the help of designers.
Gresham Smith | Apr 24, 2023
Smart savings: Commissioning for the hybrid workplace
Joe Crowe, Senior Mechanical Engineer, Gresham Smith, shares smart savings tips for facility managers and building owners of hybrid workplaces.
Gresham Smith | Mar 20, 2023
3 ways prefabrication doubles as a sustainability strategy
Corie Baker, AIA, shares three modular Gresham Smith projects that found sustainability benefits from the use of prefabrication.
Gresham Smith | Jan 19, 2023
Maximizing access for everyone: A closer look at universal design in healthcare facilities
Maria Sanchez, Interior Designer at Gresham Smith, shares how universal design bolsters empathy and equity in healthcare facilities.
Gresham Smith | Dec 20, 2022
Designing for a first-in-the-world proton therapy cancer treatment system
Gresham Smith begins designing four proton therapy vaults for a Flint, Mich., medical center.
Gresham Smith | Nov 21, 2022
An inside look at the airport industry's plan to develop a digital twin guidebook
Zoë Fisher, AIA explores how design strategies are changing the way we deliver and design projects in the post-pandemic world.
Gresham Smith | Feb 13, 2022
Helping maximize project dollars: Utility coordination 101
In this post, I take a look at the utility coordination services our Transportation group offers to our clients in an attempt to minimize delays and avoid unforeseen costs.
Gresham Smith | May 7, 2021
Private practice: Designing healthcare spaces that promote patient privacy
If a facility violates HIPAA rules, the penalty can be costly to both their reputation and wallet, with fines up to $250,000 depending on the severity.
















