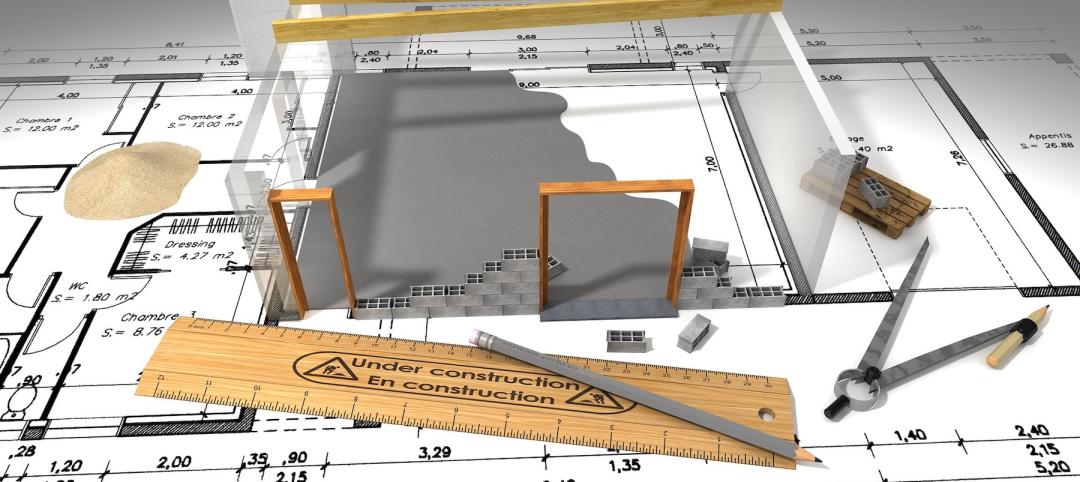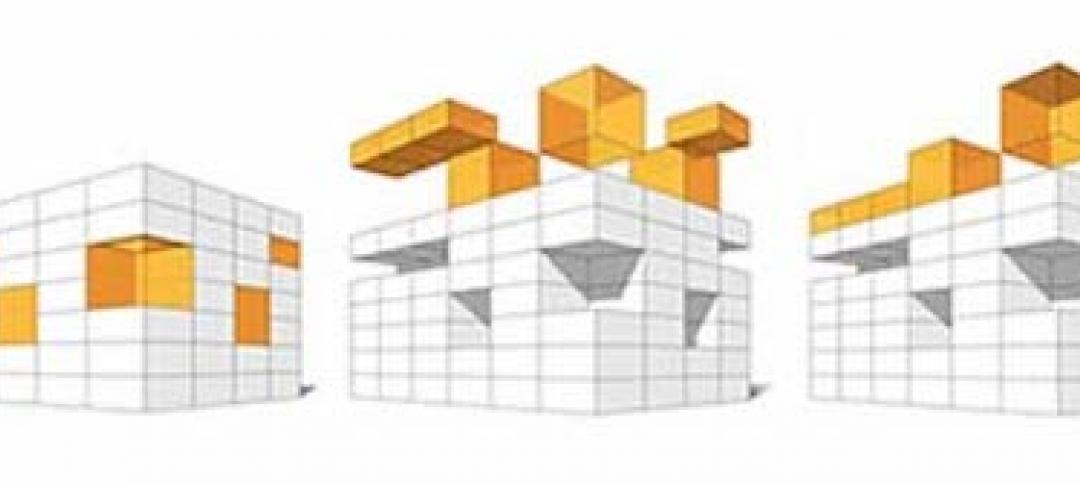New York City understands the very real threat presented by climate change. The city has first-hand experience with extreme weather—including subway and tunnel flooding during Hurricane Irene in 2011 and widespread power outages after Superstorm Sandy in 2012. This drives city officials to work diligently toward a more sustainable and resilient city and encouraged them to establish an ambitious goal to cut greenhouse gas (GHG) emissions by 80% from 2005 levels by the year 2050 (80 x 50). We couldn’t be more proud to have helped New York City tackle this challenge.
To help one of the most complex cities in the world develop an actionable strategy to meet visionary GHG reduction goals, we focused on strategies for deep carbon reductions for the city’s entire building stock, which constitutes 73% of citywide emissions.
We analyzed energy performance and energy consumption patterns using data collected under local laws—including building-system-level audit data and building-level benchmark data covering over 2.1 billion-square feet. Our technical team evaluated energy code standards for new construction and major alterations, and assessed system-specific opportunities for existing building stock to achieve deep carbon reductions. Comparing against current standards, we analyzed the energy code to assist in evaluating the impact of potential future code.
This project was truly a collaborative effort. We worked with over 50 stakeholders convened by Mayor Bill de Blasio from New York City’s real estate, engineering, architecture, labor, academic and advocacy sectors to develop an actionable plan. While integrating the input and suggestions from all of these stakeholders was sometimes a daunting task, the validity of our analysis was significantly strengthened and the City was able to achieve stakeholder consensus.
Another badge of validation: This project won a 2017 ACEC New York Engineering Excellence Awards Platinum Award in the Studies, Research and Consulting Engineering Services category.
New York City is not alone; cities around the world have committed to substantial reductions in GHG emissions. Below are a few lessons we learned on this project:
- Get familiar with the availability and accuracy of relevant data. There’s no way around it, this type of project is built on the availability of thorough data.
- These types of efforts are policy-driven. That means there are many factors which absolutely must be addressed, including regulatory barriers and opportunities, financial considerations, and stakeholder priorities.
- A policy project needs to be flexible. For example, on this project, we originally suggested interim GHG reduction targets that, if not met voluntarily, would trigger mandatory action. But our stakeholders let us know that industry doesn’t like uncertainty; it wouldn’t be well equipped to handle mandates triggered suddenly at some indeterminate future time period. So the approach was updated. Now, the City will require a series of timeline-specific actions, which are responsive to both the urgency of the challenge and the needs of the industry.
- Innovative projects require creative solutions. We used eQuest energy modeling software in a first-of-kind application to develop benchmark energy models for the existing buildings. This allowed us to evaluate options for retrofitting to help achieve substantial energy and GHG reductions.
- Be familiar with the parameters that are specific to your project. On this project, the fuel mix, carbon intensity of the grid, building profiles, temperature projections and available data were all unique to New York City.
Have I piqued your interest? You can read the full technical report, “Transforming New York City Buildings for a Low-Carbon Future,” and learn more about the 80 x 50 initiative on nyc.gov.
More from Author
HDR | Jun 30, 2022
Adopting a regenerative design mindset
To help address the current climate emergency, a new way of thinking across the entire architecture, engineering and construction industry is imperative.
HDR | Jan 11, 2022
Designing for health sciences education: supporting student well-being
While student and faculty health and well-being should be a top priority in all spaces within educational facilities, this article will highlight some key considerations.
HDR | Sep 28, 2021
Designing for health sciences education: Specialty instruction and human anatomy labs
It is a careful balance within any educational facility to provide both multidisciplinary, multiuse spaces and special-use spaces that serve particular functions.
HDR | Aug 20, 2021
Prioritizing children’s perspectives with play-based design charrettes
Every effort is made to assure that captured insights and observations are authentically from the children.
HDR | Sep 25, 2020
Performance-based textile cleaning and disinfection in the age of COVID-19
It is essential for both designers and environmental services to know the active ingredient(s) of the cleaning products being used within the facility.
HDR | Jan 27, 2020
Elevating the human experience in public realm infrastructure
Understanding the complexities of a community by pairing quantitative data and human needs.
HDR | Oct 2, 2019
Why mass timber?
In a world where the construction industry is responsible for 40% to 50% of CO2 emissions, renewable materials, such as wood, can help mitigate the rate of global warming.
HDR | Aug 23, 2019
5 converging trends for healthcare's future
Our solutions to both today’s and tomorrow’s challenges lie at the convergence of technologies, industries, and types of care.
HDR | Dec 18, 2018
Redesigning the intergenerational village: Innovative solutions for communities and homes of the future
Social sustainability has become a central concern in terms of its effect that spans generations.
















