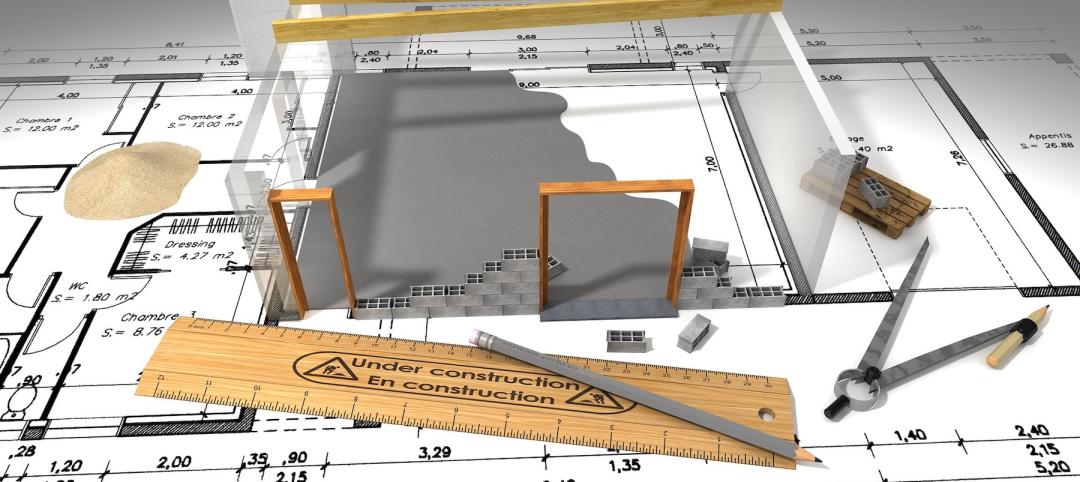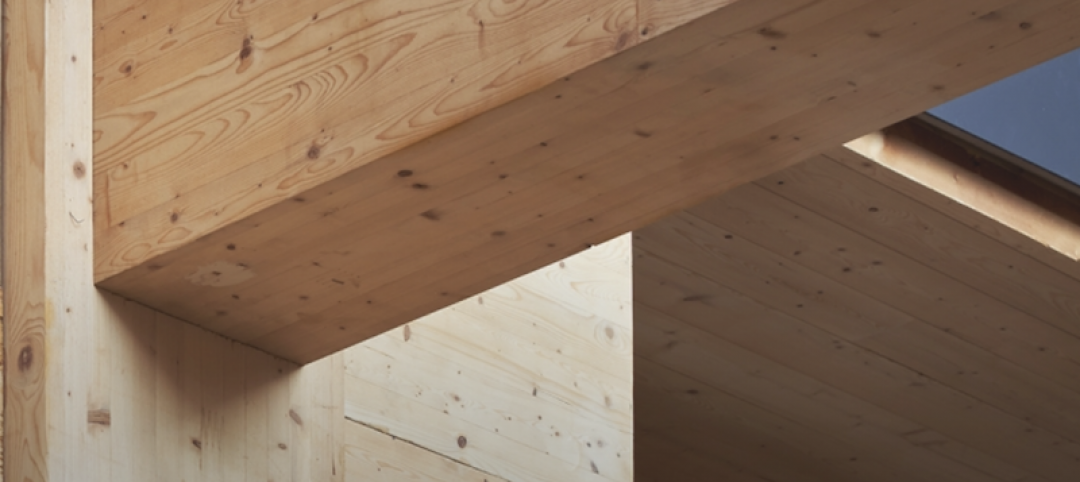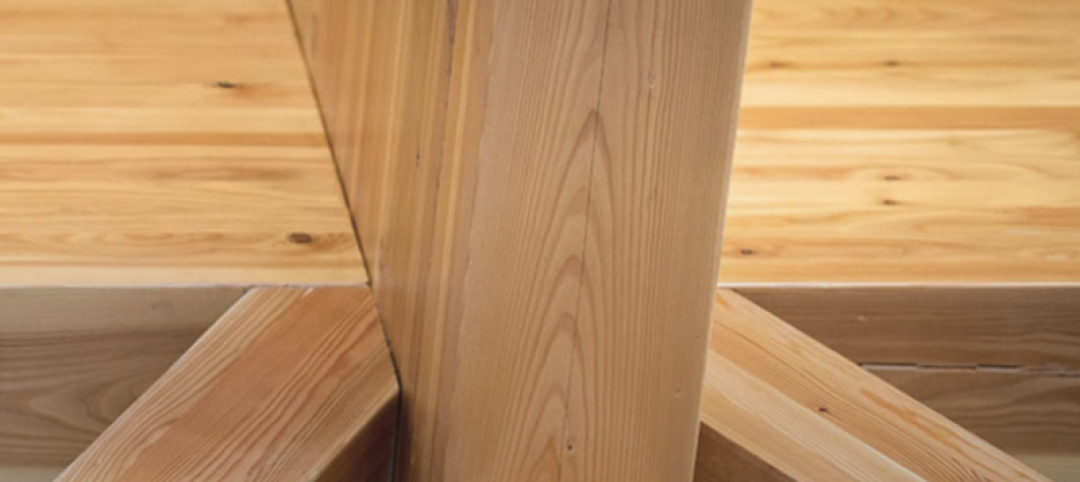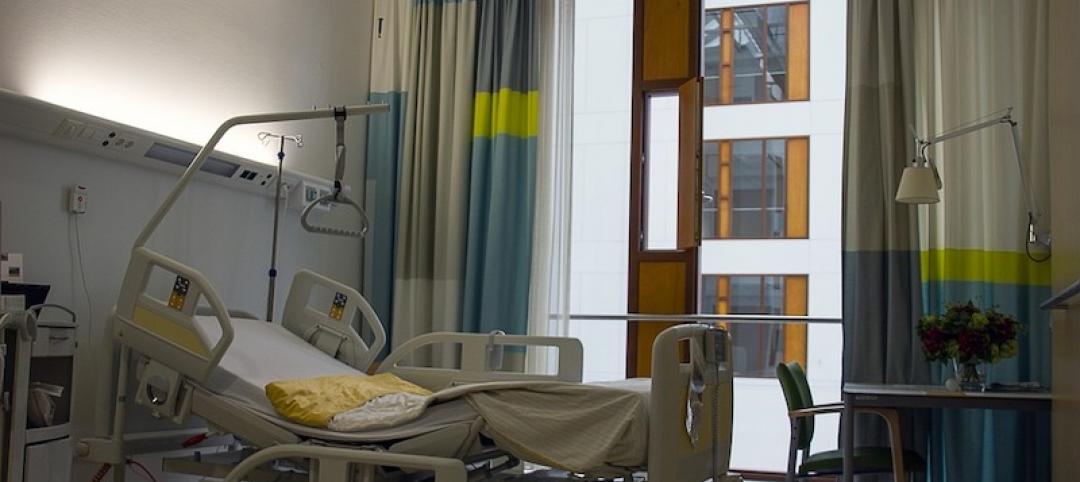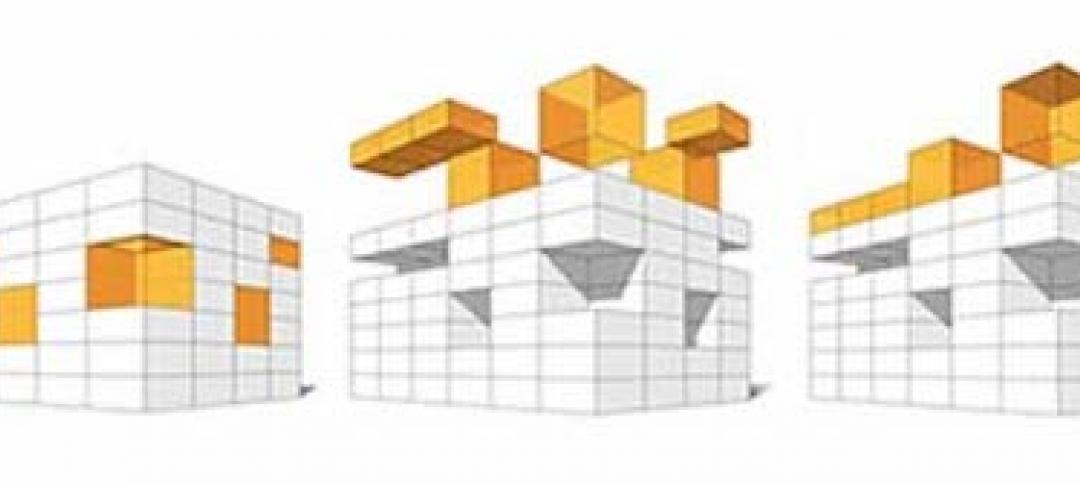Modeling is often used to study the architecture of a building or a campus throughout the design of a project to help inform good decisions and elevate the level of design. When modeling is applied to engineering systems, the same benefits can be realized by both our project teams and clients.
When designing highly integrated facilities in the education, science and technology and healthcare markets, the topic of floor-to-floor (FTF) heights arises in early project phases. When buildings include laboratories, oftentimes, the FTF height is set by the laboratory with the highest density of fume hoods. In healthcare projects, operating rooms can drive similar conversations. The need for greater FTF heights in these areas is driven primarily by the large volume of air that needs to be supplied and exhausted from these spaces.
Likewise, other engineering systems in these areas impact the FTF height:
- Increased electrical consumption, which increases the number and size of conduits
- The need for plumbing services (NG, vacuum, DI, etc.) increases plumbing piping
- Intelligent building controls and smart equipment drive up low-voltage infrastructure
- Greater structural support of the building load in these areas increases the size of structural members
All of these systems need to coexist in the space between the ceiling and the floor deck above. The larger and more complex the system, the greater the impact on the FTF height.
In an effort to better understand these impacts, our engineers recently utilized our modeling studio to fabricate a scaled model of the engineering systems on a recent laboratory project at a scale of ¼ inch to 1 foot.
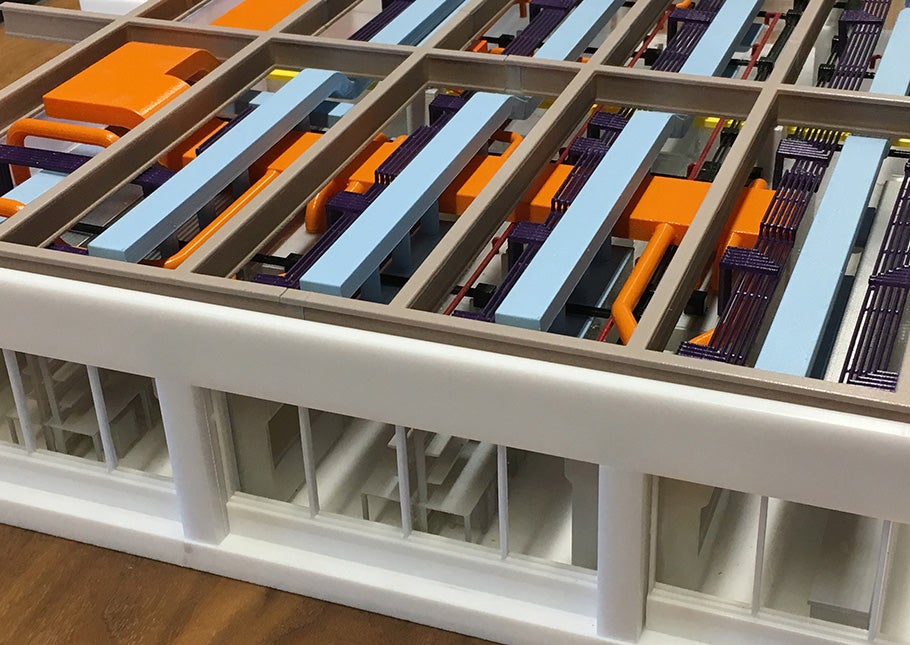
By using a bold color palette to highlight each major system, the inter-relationship between the systems was clearly identifiable; clearances for code compliance and maintenance were better understood; and scheduling of construction activities became more obvious.
In short, by generating a physical model, the engineers, architects and client were able to study the impacts to operations, maintenance and construction in more meaningful ways than other techniques such as BIM or virtual reality could offer.
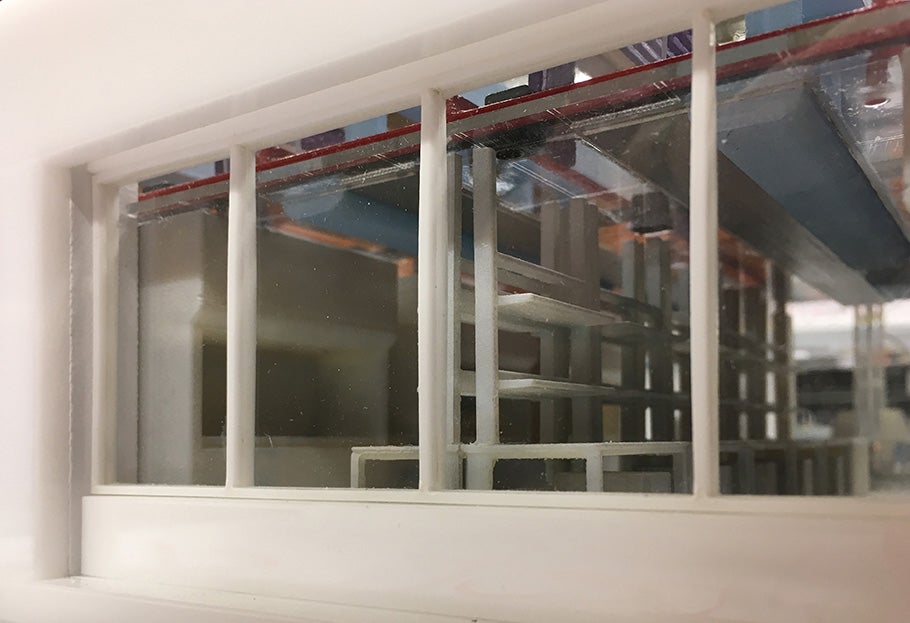
More from Author
HDR | Jun 30, 2022
Adopting a regenerative design mindset
To help address the current climate emergency, a new way of thinking across the entire architecture, engineering and construction industry is imperative.
HDR | Jan 11, 2022
Designing for health sciences education: supporting student well-being
While student and faculty health and well-being should be a top priority in all spaces within educational facilities, this article will highlight some key considerations.
HDR | Sep 28, 2021
Designing for health sciences education: Specialty instruction and human anatomy labs
It is a careful balance within any educational facility to provide both multidisciplinary, multiuse spaces and special-use spaces that serve particular functions.
HDR | Aug 20, 2021
Prioritizing children’s perspectives with play-based design charrettes
Every effort is made to assure that captured insights and observations are authentically from the children.
HDR | Sep 25, 2020
Performance-based textile cleaning and disinfection in the age of COVID-19
It is essential for both designers and environmental services to know the active ingredient(s) of the cleaning products being used within the facility.
HDR | Jan 27, 2020
Elevating the human experience in public realm infrastructure
Understanding the complexities of a community by pairing quantitative data and human needs.
HDR | Oct 2, 2019
Why mass timber?
In a world where the construction industry is responsible for 40% to 50% of CO2 emissions, renewable materials, such as wood, can help mitigate the rate of global warming.
HDR | Aug 23, 2019
5 converging trends for healthcare's future
Our solutions to both today’s and tomorrow’s challenges lie at the convergence of technologies, industries, and types of care.
HDR | Dec 18, 2018
Redesigning the intergenerational village: Innovative solutions for communities and homes of the future
Social sustainability has become a central concern in terms of its effect that spans generations.


