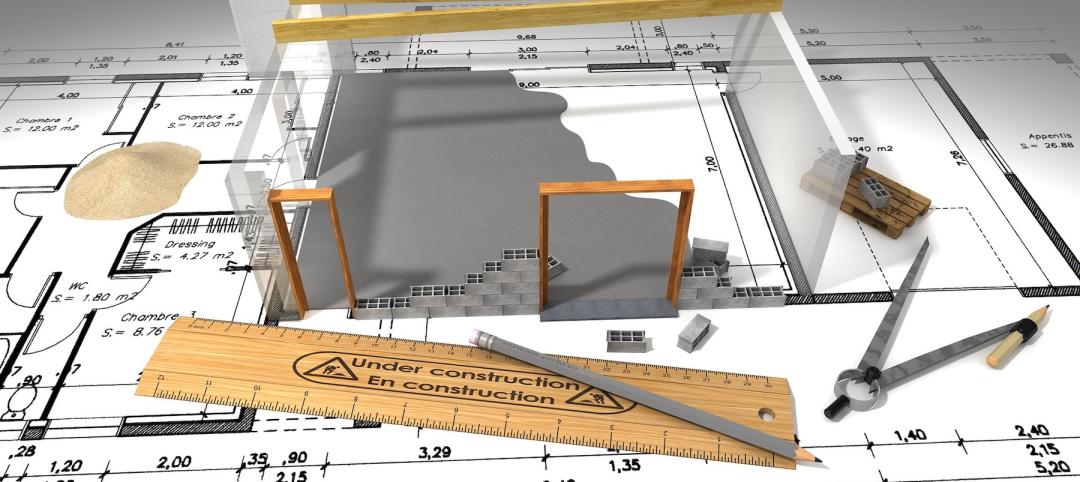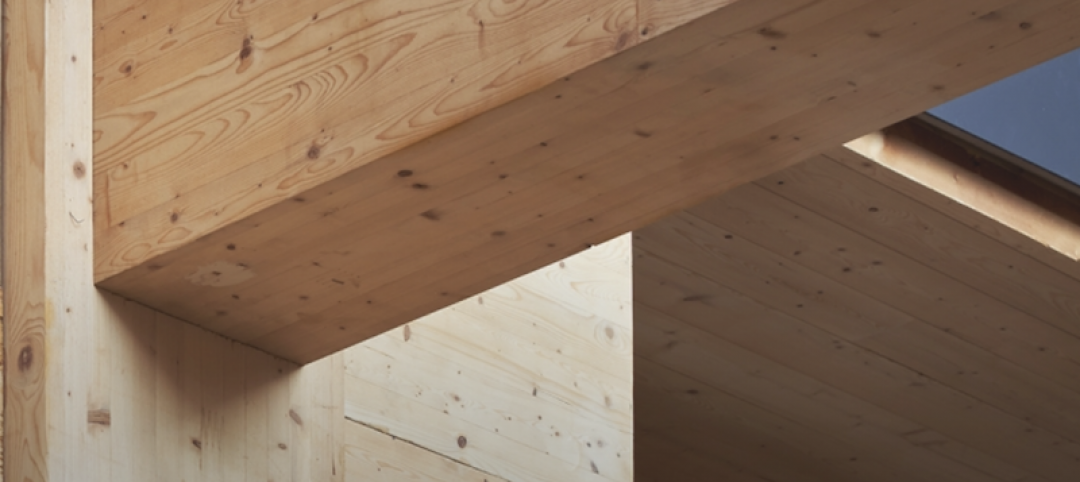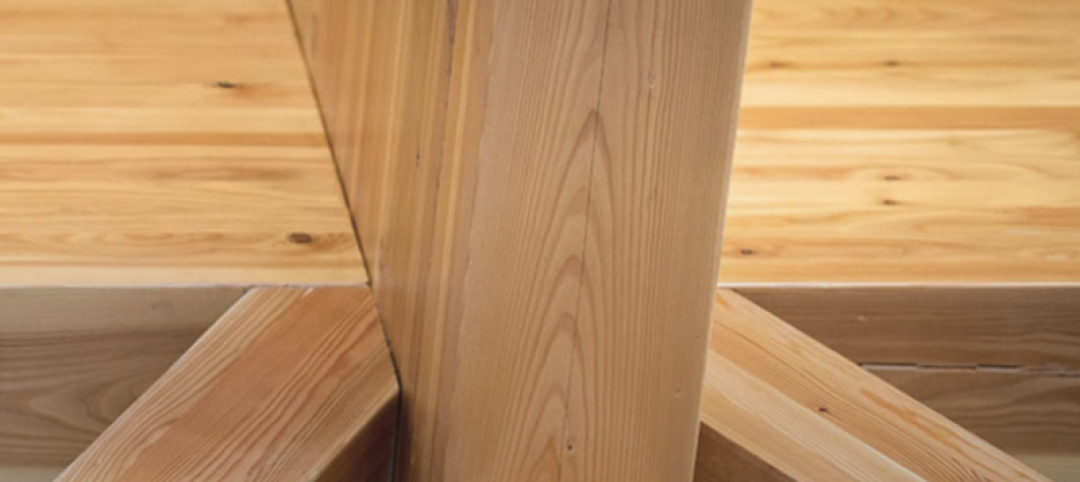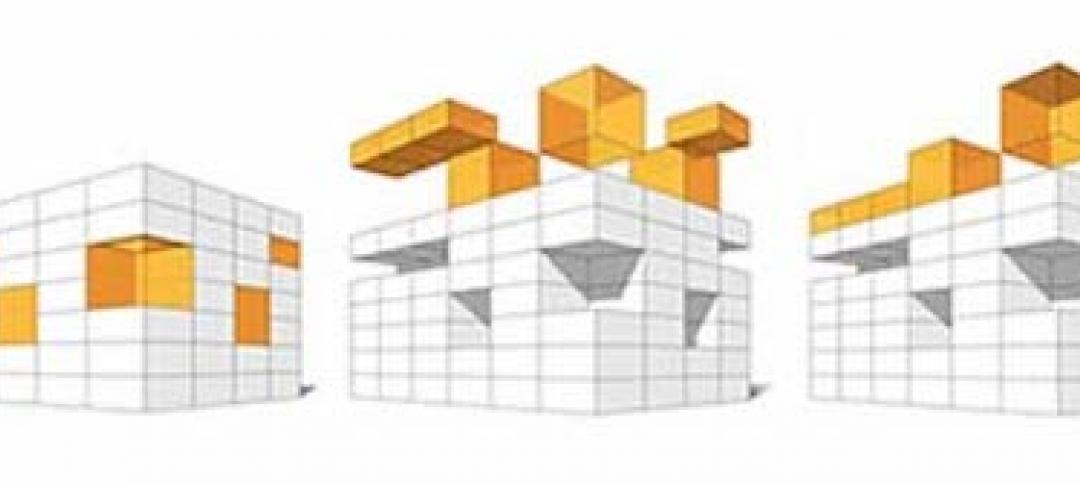When doing strategic planning work for our clients, I often sift through lines and lines of data. What other might see as tedious and time-consuming, I find interesting. I enjoy gleaning the important details out of the information they provide and seeing the patterns that start to emerge. I frequently end up knowing more about their site and facilities than they do.
In the architecture industry, we often try to simplify things into different “buckets” – buckets of space, buckets of staff types, buckets of departments or functions, and so on. Sometimes people look only for the simple answer and don’t understand that there is a calculated process to get there. My team members, anxious to get the information they need, look over my shoulder while I’m still analyzing the data and say: “You’re spending too much time on the details, we only need the high level information.”
I get that; but what they sometimes don’t realize is that planners need to absorb the detail to be able to draw conclusions at a high level. It’s actually not analysis paralysis, it’s analysis + synthesis. It’s the synthesis which gives architects and designers the information they need to design campuses and buildings, and the same synthesis that gives our clients the ability to make informed decisions about those campuses and buildings. It’s also what provides me with a deep understanding of what is occurring on a site or multiple sites, and conversely what is lacking and what needs to be a focus for our architects and designers.
I agree that analysis for analysis sake wastes time, effort, and fee. Analysis without synthesis is like buzz speak and there is plenty of that around. My thinking is, if you cannot draw any useful conclusions from the data, then why bother? It’s the main reason planners serve as such an important cog in the design process. What the naysayers see over my shoulder is a lot of information that would take them a long time to go through. It’s not a waste of time. I’m able to simplify the process and quickly extrapolate what we need.
Our clients track information differently than we do, because they use it for different purposes. We ask them for high level information, but we may not receive the information in the form we need it. The data usually consists of a database with 40,000 lines in 40 columns that includes some good and some superfluous data. It’s up to the people who understand analysis + synthesis to review it and pull out the salient bits that are important for our needs.
Planners look for those nuggets that will help the team create a sound strategy and a great design. It’s why clients come back to us; they know we understand their sites/buildings/staff better than they do. And, they appreciate our knowledge and insight. After all, that’s what they hire us to do.
Here’s one example: One of our clients contracted with a well-respected business consultant to perform a statistical analysis that would project how many of a certain type of highly technical space they lacked. The consultant used an algorithm and came up with an answer that was probably correct from a pure data standpoint; but it showed 1,000 more spaces would be needed over the current 22 spaces they already had. By having a deep understanding of all of the information and how they actually used the space, we were able to quickly debunk that answer and save our client millions of dollars and years of work.
So whenever people say to me that my analysis is “too detailed,” what I really hear is: “If I had to look through all of that data, it would take me months, and at the end of it I would be no more enlightened than I am now.”
Our clients and my teams are happy to know that someone has done the synthesis + analysis because it is that synthesis which makes it easier for them to answer the questions they need to confidently move forward with a design that is not only beautiful, but effectively planned and functionally sound as well.
More from Author
HDR | Jun 30, 2022
Adopting a regenerative design mindset
To help address the current climate emergency, a new way of thinking across the entire architecture, engineering and construction industry is imperative.
HDR | Jan 11, 2022
Designing for health sciences education: supporting student well-being
While student and faculty health and well-being should be a top priority in all spaces within educational facilities, this article will highlight some key considerations.
HDR | Sep 28, 2021
Designing for health sciences education: Specialty instruction and human anatomy labs
It is a careful balance within any educational facility to provide both multidisciplinary, multiuse spaces and special-use spaces that serve particular functions.
HDR | Aug 20, 2021
Prioritizing children’s perspectives with play-based design charrettes
Every effort is made to assure that captured insights and observations are authentically from the children.
HDR | Sep 25, 2020
Performance-based textile cleaning and disinfection in the age of COVID-19
It is essential for both designers and environmental services to know the active ingredient(s) of the cleaning products being used within the facility.
HDR | Jan 27, 2020
Elevating the human experience in public realm infrastructure
Understanding the complexities of a community by pairing quantitative data and human needs.
HDR | Oct 2, 2019
Why mass timber?
In a world where the construction industry is responsible for 40% to 50% of CO2 emissions, renewable materials, such as wood, can help mitigate the rate of global warming.
HDR | Aug 23, 2019
5 converging trends for healthcare's future
Our solutions to both today’s and tomorrow’s challenges lie at the convergence of technologies, industries, and types of care.
HDR | Dec 18, 2018
Redesigning the intergenerational village: Innovative solutions for communities and homes of the future
Social sustainability has become a central concern in terms of its effect that spans generations.
















