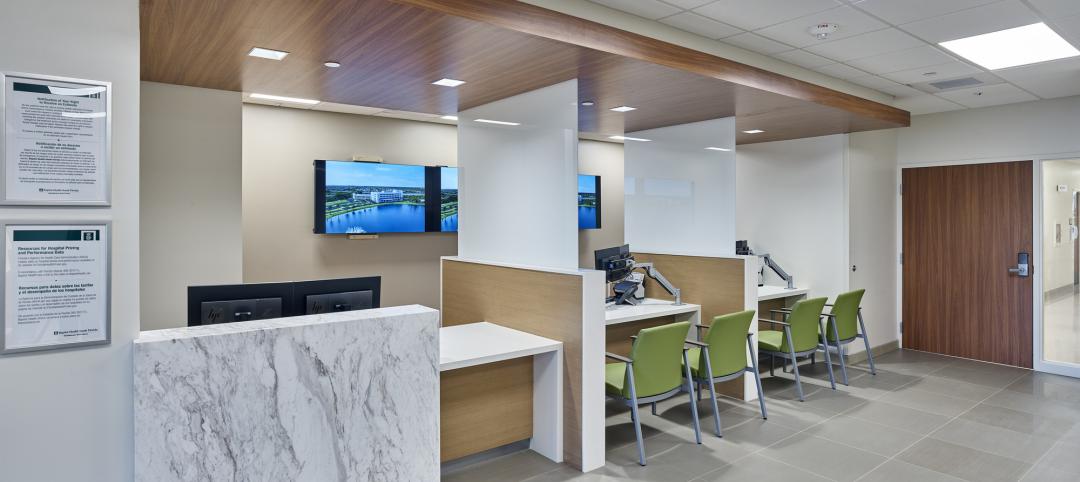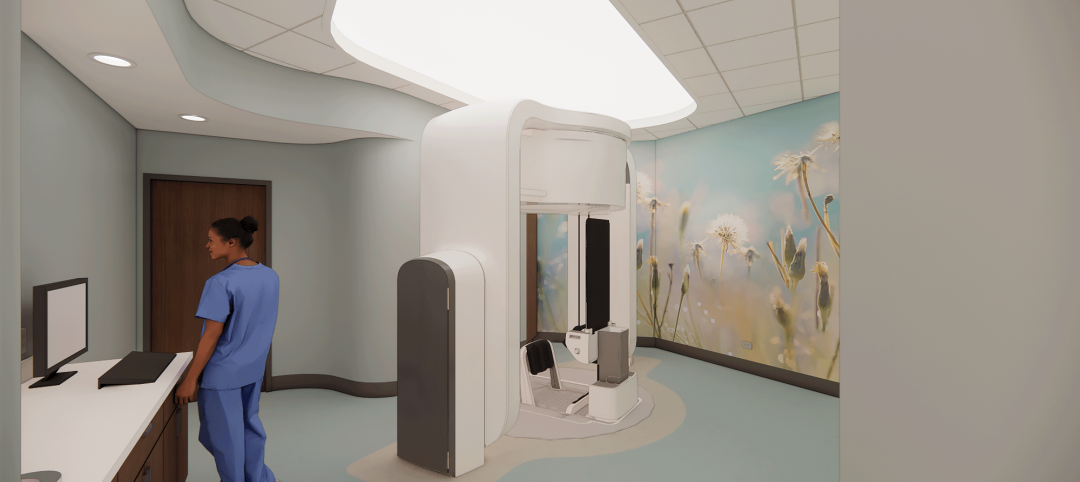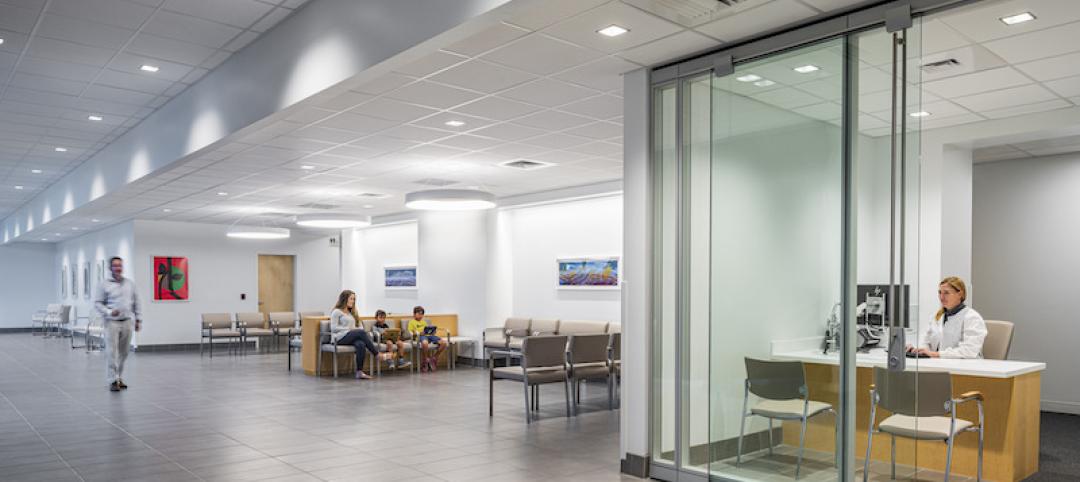This is the second post in our series examining the basics, benefits and boundaries of building commissioning. Read part one of the series here.
In our previous post on building commissioning we tackled the basics and answered the five Ws: what it is, who it benefits, when it’s required, where it falls in the design process and, ultimately, why it matters. We also explained that as design and construction methods evolve, it’s more important than ever to have a second set of eyes and ears throughout the entire process to catch deficiencies and resolve issues prior to building occupancy.
We also established that while commissioning presents an up-front cost to owners, it can be outweighed by long-term savings through improved energy efficiency, reduced repairs, increased safety and higher occupant satisfaction. Now that we’ve covered why building commissioning matters and how it impacts the bottom line, let’s take a deeper dive into the building commissioning process for new buildings. Keep reading for a road map for navigating the commissioning process, from its inclusion in initial project planning and its continued role throughout the lifespan of a building.
Beginning with the End in Mind
The first step in the commissioning process is for the commissioning team to work with you to define a commissioning scope and budget, which will give you accurate numbers for funding approvals. We’ll also work with you to establish the commissioning team. While the makeup will depend on project type, size and complexity, do not pass go and do not collect $200 until you have integrated your commissioning team into the overall project delivery process.
Once your commissioning team is in place, it’s our responsibility to work closely with you to understand your project goals and objectives. We know that your requirements will evolve throughout each project stage, but our preliminary commissioning plan is the framework we’ll use to review the project as an independent third party.
Pouring over the Plans
The design phase is our opportunity to review concept documents, design documents and construction documents from the project architects and engineers to assure that building systems are designed and will function correctly. This is also when we incorporate commissioning requirements into the design documents.
During the design phase communication becomes key; each member of the project team – the owner, designers, engineers and contractors – all speak a different language, and many of the issues we encounter on projects are due to miscommunication. Good news! We speak everyone’s language, which helps to identify potential errors and omissions early in the design process, ultimately reducing installation issues and mitigating problems which would normally arise during startup.
Constructing Checklists and Conducting Training
During the construction phase, the commissioning team reviews submittals from contractors, develops construction checklists for installers and conducts site visits. Once we complete construction checklists we begin functional performance testing, which evaluates the building’s systems to verify that they were installed and are operating properly, and follow up with any required troubleshooting.
After reporting our progress to the owner we conduct training for the owner’s operations and maintenance personnel so that they have the knowledge and skills required to keep the building running like the well-oiled machines they are. We take a system-based approach, helping staff understanding how the systems are interrelated.
Turning Over the Keys
Once the commissioning team has completed the tests and contractors have made necessary adjustments, it’s time to hand over the keys to the kingdom. Our final report to you, the owner, will include an overview of the goals we established at the beginning of the project, comprehensive reviews of the design documents, an overview of the tests we performed on installed equipment, a log of issues we identified, as well as an overview of operations and maintenance procedures and training documentation.
Goodbye, For Now
Due to weather conditions, not all building systems can be exhaustively tested during the construction phase. For example, a chilled water system needs to be tested during both hot and cold seasons to verify that it can handle both full and cool loads. In such cases, the commissioning agent will return at a later date to perform opposite-season testing and will update the final report.
Also, keep in mind that even after a new building undergoes initial commissioning, it’s common for building systems and their components to experience normal wear and tear and fall out of their initial performance. Some owners elect to conduct ongoing commissioning to keep the building operating within normal parameters by maintaining continual monitoring. We recommend that you have a commissioning agent revisit your facility annually to keep commissioned systems in check.
From initial project planning to continued maintenance and monitoring, there’s more to building commissioning than meets the eye. By beginning with the end in mind, communicating early and often, keeping detailed documents and planning for the future, we can confirm your building systems are safe and efficient while helping you make sustainable, sound investments. Stay tuned for the final post in this series where we’ll examine commonly made commissioning mistakes and how to avoid them.
More from Author
Gresham Smith | Oct 16, 2024
How AI can augment the design visualization process
Blog author Tim Beecken, AIA, uses the design of an airport as a case-study for AI’s potential in design visualizations.
Gresham Smith | Aug 17, 2023
How to design for adaptive reuse: Don’t reinvent the wheel
Gresham Smith demonstrates the opportunities of adaptive reuse, specifically reusing empty big-box retail and malls, many of which sit unused or underutilized across the country.
Gresham Smith | May 24, 2023
Designing spaces that promote enrollment
Alyson Mandeville, Higher Education Practice Leader, argues that colleges and universities need to shift their business model—with the help of designers.
Gresham Smith | Apr 24, 2023
Smart savings: Commissioning for the hybrid workplace
Joe Crowe, Senior Mechanical Engineer, Gresham Smith, shares smart savings tips for facility managers and building owners of hybrid workplaces.
Gresham Smith | Mar 20, 2023
3 ways prefabrication doubles as a sustainability strategy
Corie Baker, AIA, shares three modular Gresham Smith projects that found sustainability benefits from the use of prefabrication.
Gresham Smith | Jan 19, 2023
Maximizing access for everyone: A closer look at universal design in healthcare facilities
Maria Sanchez, Interior Designer at Gresham Smith, shares how universal design bolsters empathy and equity in healthcare facilities.
Gresham Smith | Dec 20, 2022
Designing for a first-in-the-world proton therapy cancer treatment system
Gresham Smith begins designing four proton therapy vaults for a Flint, Mich., medical center.
Gresham Smith | Nov 21, 2022
An inside look at the airport industry's plan to develop a digital twin guidebook
Zoë Fisher, AIA explores how design strategies are changing the way we deliver and design projects in the post-pandemic world.
Gresham Smith | Feb 13, 2022
Helping maximize project dollars: Utility coordination 101
In this post, I take a look at the utility coordination services our Transportation group offers to our clients in an attempt to minimize delays and avoid unforeseen costs.
Gresham Smith | May 7, 2021
Private practice: Designing healthcare spaces that promote patient privacy
If a facility violates HIPAA rules, the penalty can be costly to both their reputation and wallet, with fines up to $250,000 depending on the severity.
















