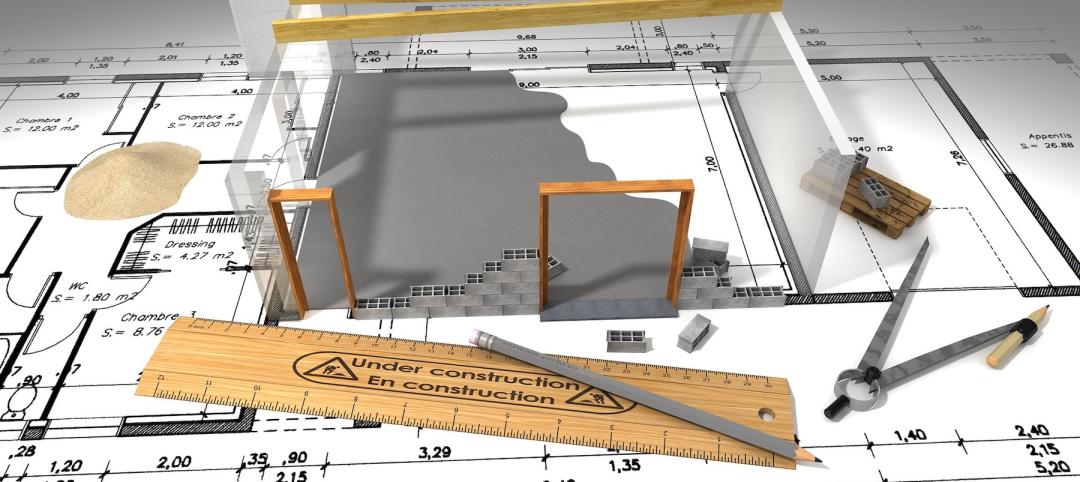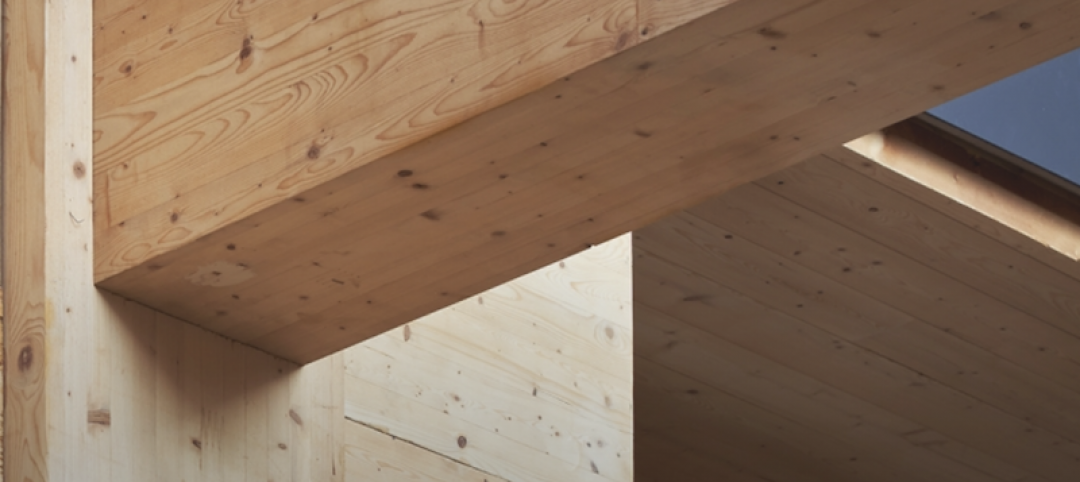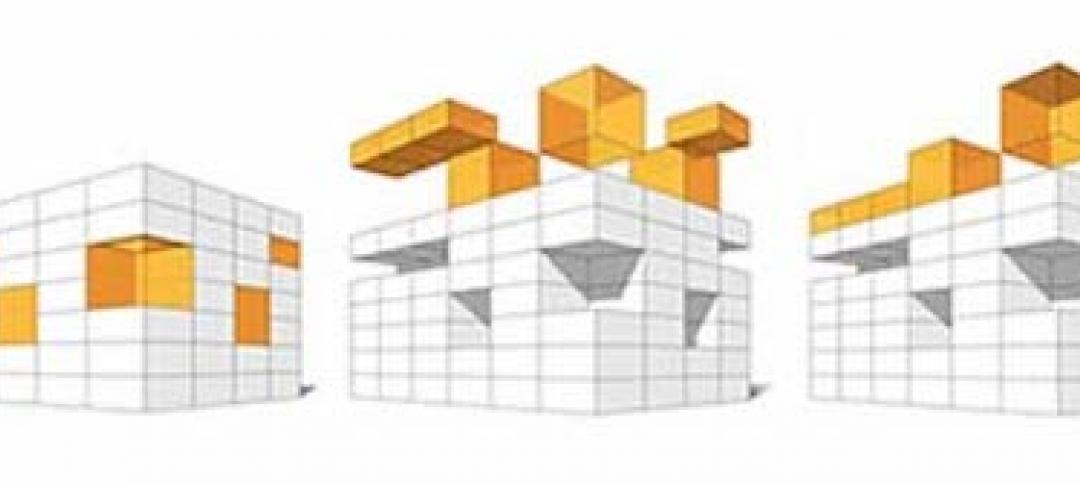I have recently returned from a visit to Paris. I was lucky enough to find an inexpensive hotel one block from the Louvre in the heart of the downtown core. Never visiting Paris before, I was impressed by how much Paris had to offer in the way of pedestrian fare: cafes on every corner with the seats pointing toward the street; open paved squares; beautiful gardens; graveled areas for bocce ball and timber toss; quaint allées and narrow streets with small-12 person restaurants bookended by tiny shops with cheeses, breads, meats, wines and other gastrological faire.
What struck me as most interesting wasn’t just everything that Paris had to offer, but how dense it was without feeling crowded. The city was bustling with cars, buses and honking cabs, a constant throng of pedestrians walking the streets, musicians in the squares, row after row of trinket salespeople along the Seine River.
With all of that you never quite felt how compacted everything was in the core of downtown. This is different that most of the American cities I have either lived in or visited. Paris has a population of 2.4 million people, while Minneapolis, where I call home, is populated by 400,000.
Why does a city of 400,000 in the United States feel drastically different in scale? It is all about density, scale and narrowness.
In the past we have tried to reduce the scale of our wide street by creating boulevards with trees an adding parking to the sides. We have added layers of bike paths and mass transit dedicated lanes, etc. but this does not bring the buildings closer together. It just puts more stuff in-between.
What would happen if we were to infill the perimeter of our buildings to reduce our street width? In other words, instead of adding more in the middle, we fill in the edges. It would bring us closer to the pedestrian romanticism that Paris and other European medieval cities are known for.
How could this concept be applied to Minneapolis?
• Narrowness: The average downtown street in Minneapolis is anywhere from 30 to 60 feet wide. The average street width in Paris is 12 to 15 feet wide. This means Paris streets are anywhere from 50% to 20% the size of streets in Minneapolis. The Parisians still find a way to pack cars, trucks and buses on these smaller streets and the people still get around either by walking or the Metro. Can we reduce the width of streets and still meet the demand of infrastructure needs? I say yes. We can limit and direct large-scale traffic to main roads and narrow the other streets to encourage pedestrians and bicycles, keeping them off the main roads and making it safer for all.
• Density: According to New Geography, Paris has a density of 9,800 people per square mile. According to City-Data, Minneapolis has a density of 7,288 people per square mile. If we narrow the streets we can increase the density at specific locations that could be tied to main tourist areas. This would allow us to have an additional 10 to 22.5 feet per side of the street that would be given to small shops, restaurants, bars, etc.
• Scale: The whole discussion centers on the human scale. Even though the streets would be narrowed and the density at those streets increased, the scale of the streets would be more human-centric. The beauty of Paris is the downtown core is sized not to be overwhelming to the person.
A while ago Rachel Riopel wrote about the skyways in Minneapolis and St. Paul. This narrowing of the streets concept could bring the people to the streets and out of the skyways. I cannot imagine having an intimate dinner for two in Minneapolis on the skyway in the Summer. Vive la narrowne
More from Author
HDR | Jun 30, 2022
Adopting a regenerative design mindset
To help address the current climate emergency, a new way of thinking across the entire architecture, engineering and construction industry is imperative.
HDR | Jan 11, 2022
Designing for health sciences education: supporting student well-being
While student and faculty health and well-being should be a top priority in all spaces within educational facilities, this article will highlight some key considerations.
HDR | Sep 28, 2021
Designing for health sciences education: Specialty instruction and human anatomy labs
It is a careful balance within any educational facility to provide both multidisciplinary, multiuse spaces and special-use spaces that serve particular functions.
HDR | Aug 20, 2021
Prioritizing children’s perspectives with play-based design charrettes
Every effort is made to assure that captured insights and observations are authentically from the children.
HDR | Sep 25, 2020
Performance-based textile cleaning and disinfection in the age of COVID-19
It is essential for both designers and environmental services to know the active ingredient(s) of the cleaning products being used within the facility.
HDR | Jan 27, 2020
Elevating the human experience in public realm infrastructure
Understanding the complexities of a community by pairing quantitative data and human needs.
HDR | Oct 2, 2019
Why mass timber?
In a world where the construction industry is responsible for 40% to 50% of CO2 emissions, renewable materials, such as wood, can help mitigate the rate of global warming.
HDR | Aug 23, 2019
5 converging trends for healthcare's future
Our solutions to both today’s and tomorrow’s challenges lie at the convergence of technologies, industries, and types of care.
HDR | Dec 18, 2018
Redesigning the intergenerational village: Innovative solutions for communities and homes of the future
Social sustainability has become a central concern in terms of its effect that spans generations.
















