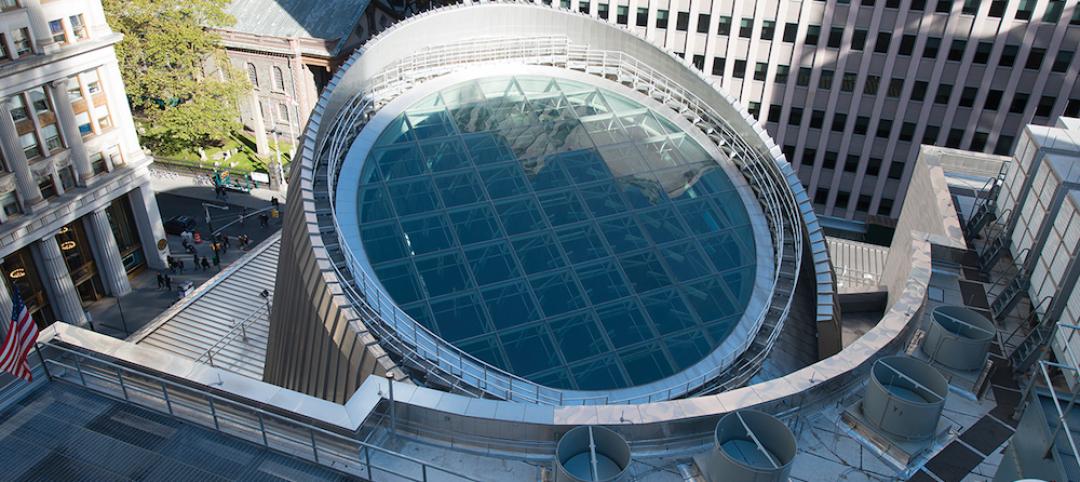The new North Residential Commons on the University of Chicago campus is more than just a place for students to eat and sleep when they aren’t in class or studying. The 400,000-sf residence hall offers students a place to live that blurs the lines between a campus and a community.
Plazas, gardens, walkways, and courtyards connect four separate buildings that range from one to 15 floors. A single-story dining hall, equipped with floor-to-ceiling windows for abundant natural light, overlooks a central quad.
Eight “houses” accommodate 800 undergraduate students. Each house has its own hub, a three-story common area where students can gather, study, and relax. Also included are classrooms, music practice rooms, and 10,000 sf of ground-level retail space. A reading room resides on the top floor and offers views of the city and Lake Michigan.
 An example of one of the three-story hubs. These hubs can be used by the students for anything ranging from studying to relaxing. Tom Harris Photography.
An example of one of the three-story hubs. These hubs can be used by the students for anything ranging from studying to relaxing. Tom Harris Photography.
The Building Team used BIM to simplify the project’s complex geometry. Through the use of the model, the team was able to determine that the original knife-shaped edges of the exterior precast panels needed minor adjustments. The edges were susceptible to chipping, so the top edge of the panels was changed to a more blunt-shaped edge.
The building was designed to reflect the university’s distinctive housing system, where students of all years live and work together to achieve a higher level of social and academic success.
“More effective than the design was the extraordinary effort to meet the owner’s and users’ needs,” said Building Team Awards judge Peter Isaac, Vice President with Brailsford & Dunlavey, and a BD+C 2016 40 Under 40 honoree. “It is clear the Building Team worked in close coordination with the University of Chicago.”
Building Team – Submitting firm, general contractor Mortenson Construction Owner University of Chicago Architect Studio Gang Architects Structural engineer Magnusson Klemencic Associates Mechanical engineer dbHMS
General Information – Size 394,020 sf Cost $161 million Construction time July 2014 to September 2016 Delivery method Design-build
Related Stories
Building Team Awards | May 27, 2016
Big police academy trains thousands of New York's finest
The Police Training Academy in Queens, N.Y., consists of a 480,000-sf academic/administration building and a 240,000-sf physical training facility, linked by an aerial pedestrian bridge.
Building Team Awards | May 26, 2016
Cimpress office complex built during historically brutal Massachusetts winter
Lean construction techniques were used to build 275 Wyman Street during a winter that brought more than 100 inches of snow to suburban Boston.
Building Team Awards | May 25, 2016
New health center campus provides affordable care for thousands of Northern Californians
The 38,000-sf, two-level John & Susan Sobrato Campus in Palo Alto is expected to serve 25,000 patients a year by the end of the decade.
Building Team Awards | May 24, 2016
Los Angeles bus depot squeezes the most from a tight site
The Building Team for the MTA Division 13 Bus Operations and Maintenance Facility fit 12 acres’ worth of programming in a multi-level structure on a 4.8-acre site.
Building Team Awards | May 23, 2016
'Greenest ballpark' proves a winner for St. Paul Saints
Solar arrays, a public art courtyard, and a picnic-friendly “park within a park" make the 7,210-seat CHS Field the first ballpark to meet Minnesota sustainable building standards.
Building Team Awards | May 20, 2016
Pittsburgh's Tower at PNC Plaza raises the bar on high-rise greenness
The Building Team designed the 800,000-sf tower to use 50% less energy than a comparable building. A 1,200-sf mockup allowed the team to test for efficiency, functionality, and potential impact on the building’s occupants.
Building Team Awards | May 19, 2016
Chinatown library unites and serves two emerging Chicago neighborhoods
The 16,000-sf, pebble-shaped Chinatown Branch Library was built at the intersection of new and old Chinatown neighborhoods. The goal is for the building to unite the communities and serve as a catalyst for the developing area.
Building Team Awards | May 19, 2016
NYC subway station lights the way for 300,000 riders a day
Fulton Center, which handles 85% of the riders coming to Lower Manhattan, is like no other station in the city’s vast underground transit web—and that’s a good thing.
Building Team Awards | May 16, 2016
Upstate New York performing arts center revives once-toxic lakefront site
Early coordination, prefabrication, and judicious value engineering contributed to the accelerated completion of the Onondaga Lakeview Ampitheater, a Upstate New York design-build project.
Building Team Awards | May 16, 2016
12 building projects that represent the best in AEC team collaboration
A busy, light-filled Manhattan subway station and a pebble-shaped Chicago library are among the winners of the 19th annual Building Team Awards.

















