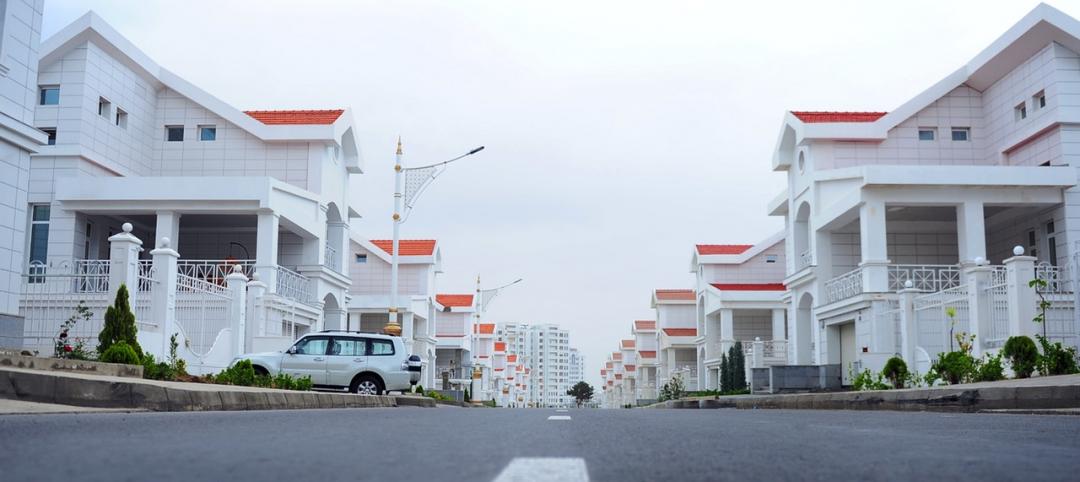100 Shawmut Avenue is a new 138-unit condominium community under construction in Boston’s South End Landmark District.
The project combines adaptive reuse and new construction to turn an existing six-story brick warehouse into a 232,000-sf, 13-story luxury residential building. The design preserves the character of the streetscape and the original building by setting the new L-shaped structure back from the restored warehouse façade to highlight the warehouses historic form and profile. The new façade’s angular, gridded pattern highlights the distinction between the old structure and the new, while also creating terrace space for upper-floor residential units.

See Also: Site of former Motorola headquarters will become a mixed-use district
The project’s amenities highlight outdoor areas like a rooftop deck and a ninth-floor terrace. Other amenities include ground-floor café and restaurant space, a three-story parking garage, and bike storage. 100 Shawmut Avenue will be part of a larger three-building development planned for the future. The three buildings will form a large, publicly accessible internal courtyard when completed.
100 Shawmut Avenue is slated for completion in fall 2020.
Related Stories
Multifamily Housing | Oct 17, 2019
Development enlivens a city on Texas’ Gulf Coast
Three mixed-use communities in Port Aransas are expanding.
Multifamily Housing | Oct 16, 2019
Covenant House New York will support the city’s homeless youth
FXCollaborative designed the building.
Multifamily Housing | Oct 16, 2019
A new study wonders how many retiring adults will be able to afford housing
Harvard’s Joint Center for Housing Studies focuses on growing income disparities among people 50 or older.
Multifamily Housing | Oct 14, 2019
Eleven, Minneapolis’ tallest condo tower, breaks ground
RAMSA designed the project.
| Oct 11, 2019
Tips on planning for video surveillance cameras for apartment and condominium projects
“Cameras can be part of a security program, but they’re not the security solution itself.” That’s the first thing to understand about video surveillance systems for apartment and condominium projects, according to veteran security consultant Michael Silva, CPP.
Multifamily Housing | Oct 9, 2019
Multifamily developers vs. Peloton: Round 2... Fight!
Readers and experts offer alternatives to Peloton bicycles for their apartment and condo projects.
Multifamily Housing | Oct 7, 2019
Plant Prefab and Brooks + Scarpa design scalable, multifamily kit-of-parts
It is Plant Prefab’s first multifamily system.
Multifamily Housing | Oct 3, 2019
50 Penn breaks ground in New York, will provide 218 units of affordable housing
Dattner Architects is designed the project.
Multifamily Housing | Sep 12, 2019
Meet the masters of offsite construction
Prescient combines 5D software, clever engineering, and advanced robotics to create prefabricated assemblies for apartment buildings and student housing.

















