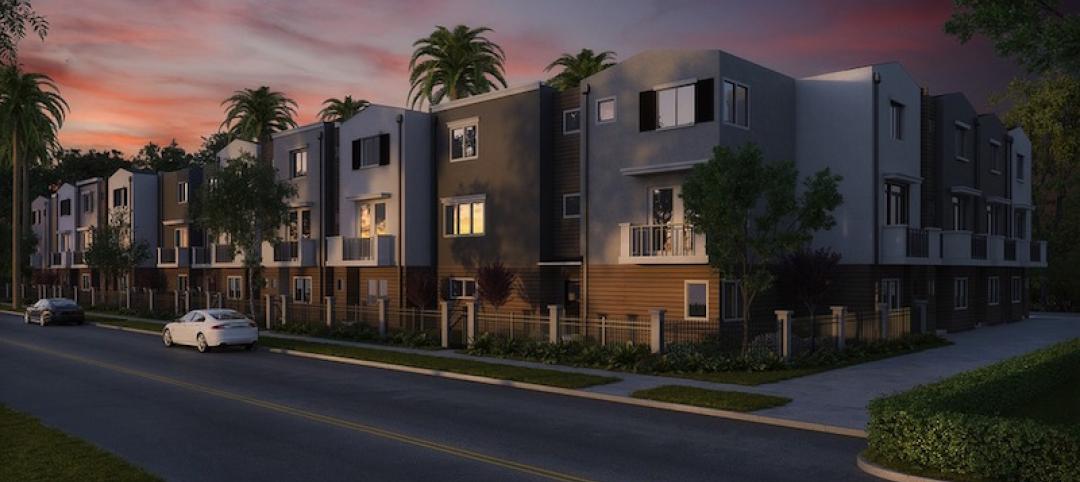100 Shawmut Avenue is a new 138-unit condominium community under construction in Boston’s South End Landmark District.
The project combines adaptive reuse and new construction to turn an existing six-story brick warehouse into a 232,000-sf, 13-story luxury residential building. The design preserves the character of the streetscape and the original building by setting the new L-shaped structure back from the restored warehouse façade to highlight the warehouses historic form and profile. The new façade’s angular, gridded pattern highlights the distinction between the old structure and the new, while also creating terrace space for upper-floor residential units.

See Also: Site of former Motorola headquarters will become a mixed-use district
The project’s amenities highlight outdoor areas like a rooftop deck and a ninth-floor terrace. Other amenities include ground-floor café and restaurant space, a three-story parking garage, and bike storage. 100 Shawmut Avenue will be part of a larger three-building development planned for the future. The three buildings will form a large, publicly accessible internal courtyard when completed.
100 Shawmut Avenue is slated for completion in fall 2020.
Related Stories
Multifamily Housing | Apr 10, 2018
Studio Gang’s 11 Hoyt brings over 480 apartments and 50,000-sf of amenity space to NYC
The tower is Tishman Speyer’s first ground up condominium project in New York City.
Multifamily Housing | Mar 28, 2018
The latest data in the multifamily ‘amenities war’
Download Multifamily Design+Construction’s free 16-page report on the amenities multifamily architects, builders, and developers are providing their tenants and code buyers.
Multifamily Housing | Mar 21, 2018
Apartments outperform office, retail, industrial properties: NMHC research
Apartments offer strong returns and relatively low risk, according to new research from the National Multifamily Housing Council Research Foundation.
Multifamily Housing | Mar 14, 2018
How to solve the housing crunch on college campuses
A growing number of public and private academic institutions are turning to designers and architects for alternative housing strategies—particularly in high-density areas on the East and West Coasts.
Hotel Facilities | Mar 6, 2018
A New Hampshire college offers student housing as hotel rooms during the summer
The opening of a new residence hall could help with Plymouth State University’s hospitality marketing.
Multifamily Housing | Mar 4, 2018
Katerra, a tech-driven GC, plots ambitious expansion
Investors flock to this vertically integrated startup, which automates its design and construction processes.
Multifamily Housing | Feb 28, 2018
Transwestern data points to demand for larger rental units among baby boomers
As baby boomers seek to downsize from large homes, developers are increasingly designing apartments specifically for this demographic.
Multifamily Housing | Feb 27, 2018
Victorian era gasholders become modern residences in London
The new residences are part of the King’s Cross redevelopment scheme.
Multifamily Housing | Feb 22, 2018
Multifamily building with 25,000 sf of amenities rises on the shore of the Potomac River
The building is part of the National Gateway mixed-use development at Potomac yard.
Multifamily Housing | Feb 15, 2018
United States ranks fourth for renter growth
Renters are on the rise in 21 of the 30 countries examined in RentCafé’s recent study.

















