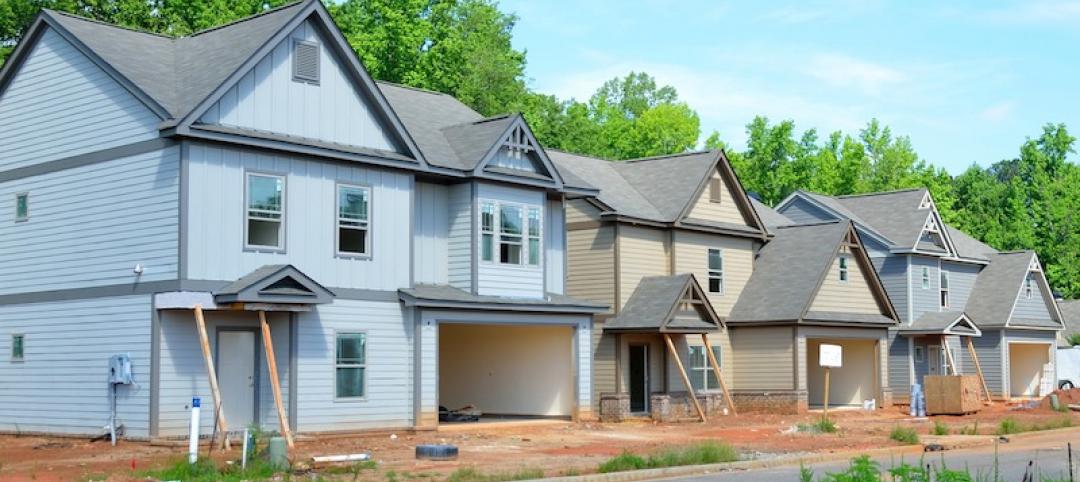100 Shawmut Avenue is a new 138-unit condominium community under construction in Boston’s South End Landmark District.
The project combines adaptive reuse and new construction to turn an existing six-story brick warehouse into a 232,000-sf, 13-story luxury residential building. The design preserves the character of the streetscape and the original building by setting the new L-shaped structure back from the restored warehouse façade to highlight the warehouses historic form and profile. The new façade’s angular, gridded pattern highlights the distinction between the old structure and the new, while also creating terrace space for upper-floor residential units.

See Also: Site of former Motorola headquarters will become a mixed-use district
The project’s amenities highlight outdoor areas like a rooftop deck and a ninth-floor terrace. Other amenities include ground-floor café and restaurant space, a three-story parking garage, and bike storage. 100 Shawmut Avenue will be part of a larger three-building development planned for the future. The three buildings will form a large, publicly accessible internal courtyard when completed.
100 Shawmut Avenue is slated for completion in fall 2020.
Related Stories
Codes and Standards | Jul 17, 2018
NIMBYism, generational divide threaten plan for net-zero village in St. Paul, Minn.
The ambitious redevelopment proposal for a former Ford automotive plant creates tension.
Codes and Standards | Jul 17, 2018
In many markets, green features are more of a requirement for apartment renters
Renters in many U.S. cities have come to expect green features in apartments that they rent, with an eye toward energy efficiency and healthy indoor air.
Multifamily Housing | Jul 13, 2018
Student housing vs. multifamily housing—what are the differences?
While student and multi-family housing share a common building form, it’s the student resident that drives the innovation of new spaces.
Multifamily Housing | Jul 11, 2018
Meet the ‘CoHaus’: N.Y. developer unveils large-scale flats concept for boomers, Gen Xers
With its new CoHaus development, Ward Capital Management is betting on baby boomers downsizing and Gen Xers upsizing.
Sponsored | Multifamily Housing | Jul 10, 2018
Renovated mixed-use development features more desirable rentals
Multifamily Housing | Jul 2, 2018
17-unit condominium will rise one block south of Sunset Boulevard in West Hollywood
SPF:architects is designing the building.
Multifamily Housing | Jun 27, 2018
To take on climate change, go passive
If you haven’t looked seriously at “passive house” design and construction, you should.
Market Data | Jun 19, 2018
America’s housing market still falls short of providing affordable shelter to many
The latest report from the Joint Center for Housing Studies laments the paucity of subsidies to relieve cost burdens of ownership and renting.
Multifamily Housing | Jun 13, 2018
Multifamily visionaries: KTGY’s extraordinary expectations
KTGY Architecture + Planning keeps pushing the boundaries of multifamily housing design in the U.S., Asia, and the Middle East.
| May 30, 2018
Accelerate Live! talk: An AEC giant’s roadmap for integrating design, manufacturing, and construction
In this 15-minute talk at BD+C’s Accelerate Live! conference (May 10, 2018, Chicago), Skender CEO Mark Skender and Chief Design Officer Tim Swanson present the construction giant’s vision for creating a manufacturing-minded, vertically-integrated design-manufacturing-build business model.
















