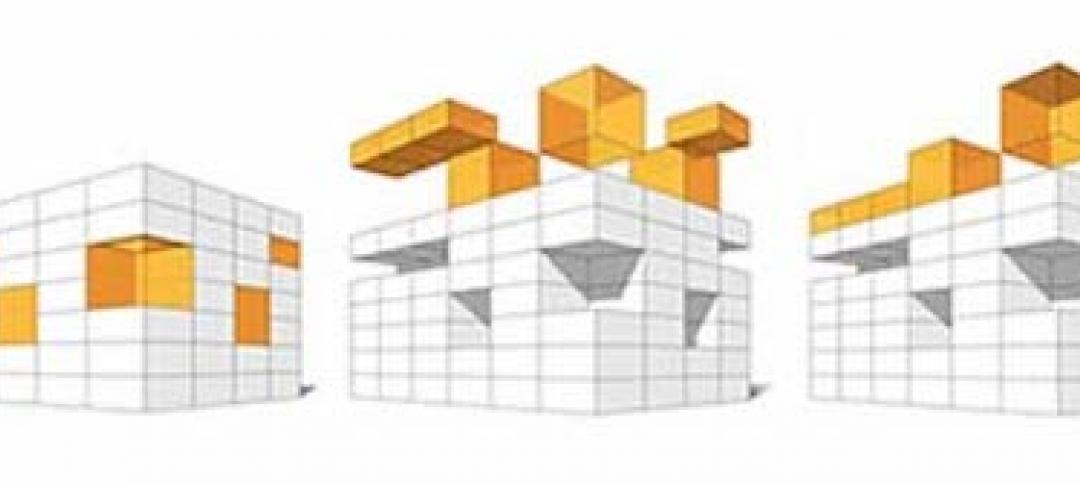100 Shawmut Avenue is a new 138-unit condominium community under construction in Boston’s South End Landmark District.
The project combines adaptive reuse and new construction to turn an existing six-story brick warehouse into a 232,000-sf, 13-story luxury residential building. The design preserves the character of the streetscape and the original building by setting the new L-shaped structure back from the restored warehouse façade to highlight the warehouses historic form and profile. The new façade’s angular, gridded pattern highlights the distinction between the old structure and the new, while also creating terrace space for upper-floor residential units.

See Also: Site of former Motorola headquarters will become a mixed-use district
The project’s amenities highlight outdoor areas like a rooftop deck and a ninth-floor terrace. Other amenities include ground-floor café and restaurant space, a three-story parking garage, and bike storage. 100 Shawmut Avenue will be part of a larger three-building development planned for the future. The three buildings will form a large, publicly accessible internal courtyard when completed.
100 Shawmut Avenue is slated for completion in fall 2020.
Related Stories
Multifamily Housing | Jan 29, 2019
Here's what $41M will buy you in the OMA-designed Avery tower in SF
A glass-enclosed, full-floor, 8,482-sf penthouse will sit more than 600 feet above San Francisco's Transbay District.
Multifamily Housing | Jan 28, 2019
Luxury townhomes rise on the site of a former office park in Irvine, Calif.
KTGY Architecture + Planning designed the project.
Multifamily Housing | Jan 25, 2019
The country's most expensive home sells for $238 million
The unit comprises four stories at 220 Central Park South in Manhattan.
Multifamily Housing | Jan 22, 2019
Caoba is the first tower to open at Miami Worldcenter
Caoba was co-developed by CIM Group and Falcone Group.
Multifamily Housing | Jan 16, 2019
Micro-units: Good for the city? Good for citizens?
Thinking more holistically about housing typologies and zoning will improve our public realm.
Multifamily Housing | Jan 7, 2019
364-unit multifamily development planned near Lake Lewisville in Texas
BGO Architects is designing the project.
Multifamily Housing | Dec 18, 2018
Redesigning the intergenerational village: Innovative solutions for communities and homes of the future
Social sustainability has become a central concern in terms of its effect that spans generations.
Multifamily Housing | Dec 11, 2018
62-story luxury rental tower provides 40,000 sf of indoor and outdoor amenities in Manhattan
CetraRuddy designed the building.
Multifamily Housing | Dec 6, 2018
JCJ Architecture to design new housing facility for Barrier Free Living
The non-profit’s new facility will provide housing and support services for survivors of domestic violence with disabilities.

















