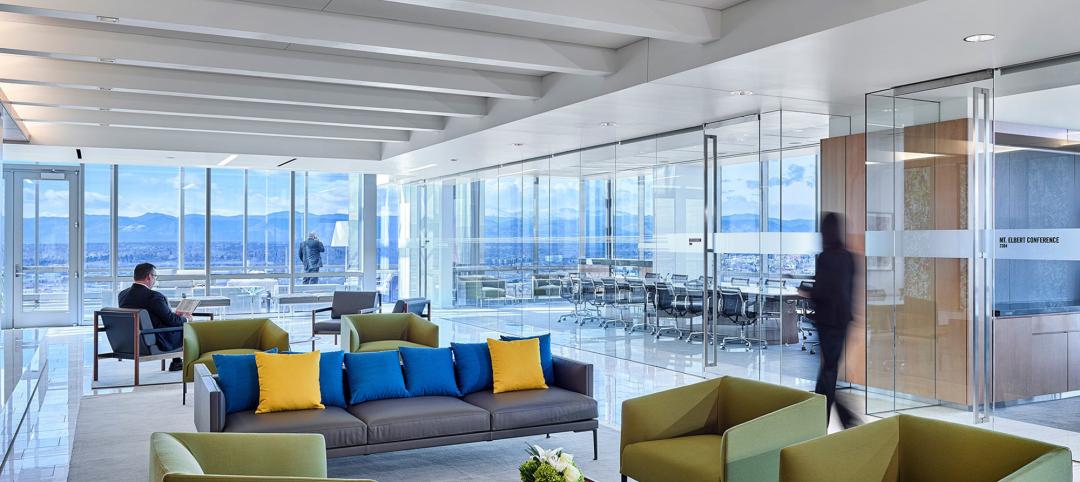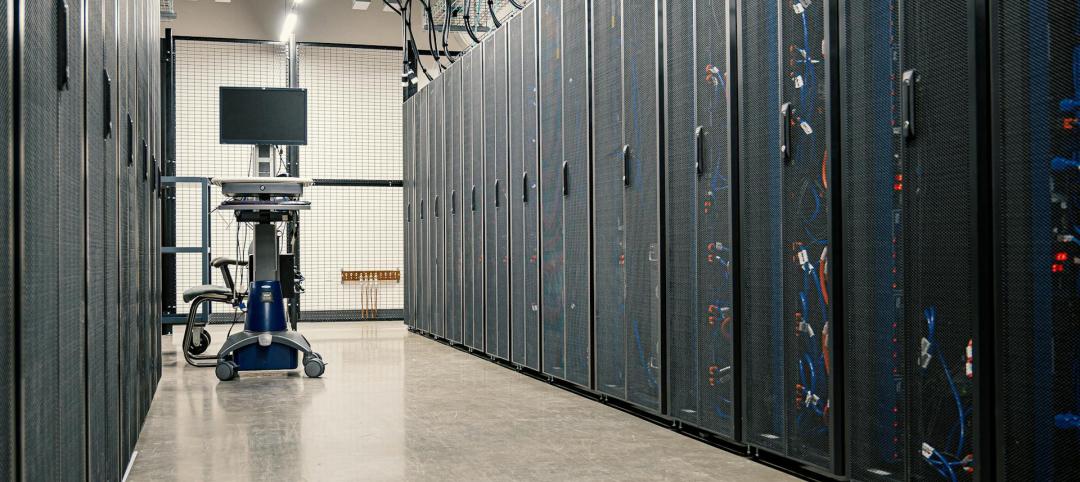BRB Architects has completed the 57,000 sf campus center and associated main quadrangle at Molloy College. Intended to be the centerpiece of the College’s transformation from a commuter college to a 24-hour learning community, the “Public Square” will support student life with spaces such as a café, lounges, study rooms, student club space, a bookstore and an art gallery. In addition, the center houses a 550-seat theater, as well as rehearsal and office spaces for the music department.
The 57,000 “Public Square” creates and frames a central campus quadrangle. A café, lounge and study space are located on the east side of the building, overlooking the quadrangle through the largely glazed east face of the building. The indoor spaces are an extension of the quadrangle, together creating a vibrant center for student life at Molloy.
The building is organized as a series of three layers separated by open-ended circulation spines, which allow visual connection to the Molloy Campus. The masonry-clad westernmost layer houses support spaces and enclosed offices. The loft-like central layer of the building with its exposed steel structure is designed for maximum flexibility, allowing multiple uses on a daily basis as well as being engineered for future reconfiguration as the needs of the campus community evolve. This zone contains larger spaces such as the multi-purpose space, the art gallery, student club workrooms, and the information commons, a flexible, technologically enabled space. This open zone is punctuated by a large sky lit atrium, connecting spaces vertically and creating a vibrant bustle throughout the building. The glass and zinc clad easternmost layer of the building acts as a veranda, visually connecting lounge and study spaces to the outdoor quadrangle. Here in the most permeable layer of the “Public Square” we see the interaction of indoor and outdoor activities that support the thriving learning community at Molloy College.
A 550-seat theater forms the southernmost mass of the building, and is articulated as a discrete pavilion. The slight rotation of the theater volume begins to gently enclose the main quadrangle while creating a pedestrian gateway from the western parking area, through the lobby, to the campus quadrangle.
Through the use of sand cast red brick, oak doors, and a warm natural color palette, the building maintains a strong connection to the existing campus fabric. The permeable flowing spaces, combined with the robust authenticity of polished concrete and exposed steel structure, however, reflect the sense that the “Public Square” serves a special function at Molloy College; that of connecting people to each other and to the world beyond.
Sustainable design objectives include: minimizing storm water run-off and heat absorption in parking areas and on roofs; ensuring good air quality; maximizing daylight and views; reducing water and energy usage; constructing with regionally obtained materials and using low-emitting paints, carpeting and composite wood products; and providing for day-to-day healthy operation and maintenance. LEED certification for the project is pending. BD+C
Related Stories
Curtain Wall | Aug 15, 2024
7 steps to investigating curtain wall leaks
It is common for significant curtain wall leakage to involve multiple variables. Therefore, a comprehensive multi-faceted investigation is required to determine the origin of leakage, according to building enclosure consultants Richard Aeck and John A. Rudisill with Rimkus.
MFPRO+ News | Aug 14, 2024
Report outlines how Atlanta can collaborate with private sector to spur more housing construction
A report by an Urban Land Institute’s Advisory Services panel, commissioned by the city’s housing authority, Atlanta Housing (AH), offered ways the city could collaborate with developers to spur more housing construction.
Adaptive Reuse | Aug 14, 2024
KPF unveils design for repositioning of Norman Foster’s 8 Canada Square tower in London
8 Canada Square, a Norman Foster-designed office building that’s currently the global headquarters of HSBC Holdings, will have large sections of its façade removed to create landscaped terraces. The project, designed by KPF, will be the world’s largest transformation of an office tower into a sustainable mixed-use building.
Sustainability | Aug 14, 2024
World’s first TRUE Zero Waste for Construction-certified public project delivered in Calif.
The Contra Costa County Administration Building in Martinez, Calif., is the world’s first public project to achieve the zero-waste-focused TRUE Gold certification for construction. The TRUE Certification for Construction program, administered by Green Business Certification Inc. (GBCI), recognizes projects that achieve exceptional levels of waste reduction, reuse, and recycling.
Modular Building | Aug 13, 2024
Strategies for attainable housing design with modular construction
Urban, market-rate housing that lower-income workers can actually afford is one of our country’s biggest needs. For multifamily designers, this challenge presents several opportunities for creating housing that workers can afford on their salaries.
University Buildings | Aug 12, 2024
Planning for growing computer science programs
Driven by emerging AI developments and digital transformation in the business world, university computer science programs are projected to grow by nearly 15% by 2030.
Energy Efficiency | Aug 9, 2024
Artificial intelligence could help reduce energy consumption by as much as 40% by 2050
Artificial intelligence could help U.S. buildings to significantly reduce energy consumption and carbon emissions, according to a paper by researchers at the Lawrence Berkeley National Laboratory.
Sponsored | Healthcare Facilities | Aug 8, 2024
U.S. healthcare building sector trends and innovations for 2024-2025
As new medicines, treatment regimens, and clinical protocols radically alter the medical world, facilities and building environments in which they take form are similarly evolving rapidly. Innovations and trends related to products, materials, assemblies, and building systems for the U.S. healthcare building sector have opened new avenues for better care delivery. Discussions with leading healthcare architecture, engineering, and construction (AEC) firms and owners-operators offer insights into some of the most promising directions. This course is worth 1.0 AIA/HSW learning unit.
Office Buildings | Aug 8, 2024
6 design trends for the legal workplace
Law firms differ from many professional organizations in their need for private offices to meet confidentiality with clients and write and review legal documents in quiet, focused environments
Data Centers | Aug 8, 2024
Global edge data center market to cross $300 billion by 2026, says JLL
Technological megatrends, including IoT and generative AI, will require computing power to be closer to data generation and consumption, fueling growth of edge IT infrastructure, according to a new JLL report.

















