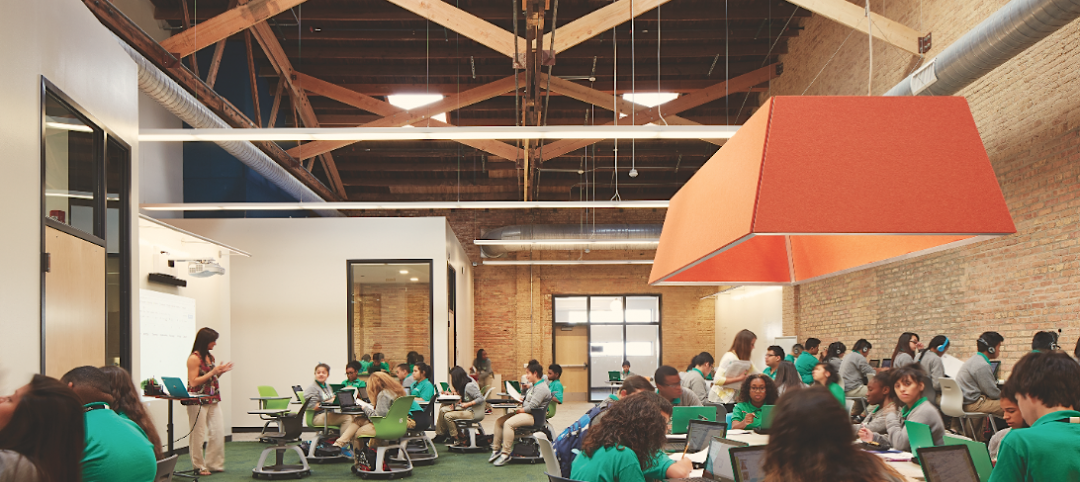 |
||||||||||||||||||||||
| Lincoln High School in Tacoma, Wash., was built in 1913 and spent nearly a century morphing into a patchwork of outdated and confusing additions. A few years ago, the Tacoma School District picked Lincoln High School to be the first high school in the district to be part of its newly launched Small Learning Communities program, thus beginning a $74.2 million renovation of the 222,000-sf high school. | ||||||||||||||||||||||
| Lincoln High School in Tacoma, Wash., was built in 1913 and spent nearly a century morphing into a patchwork of outdated and confusing additions. A few years ago, the Tacoma School District picked Lincoln High School, dubbed “Old Main,” to be the first high school in the district to be part of its newly launched Small Learning Communities program. The Building Team was given only 13 months to get the school ready to participate in the project. Community members, administrators, students, teachers, and parents worked with architects from the Seattle office of DLR Group to reconfigure the high school for new academy-based educational delivery methods. The architects led them through extensive scenario planning, overlaying each educational program component over the building plans.
The DLR plan divided the school into six zones (two zones in each wing, one on each floor) that would house six academies, each of which would function independently within the larger school building. Shared spaces were to include an auditorium, a cafeteria, a gymnasium, a library, and science labs. Funding for the $74.2 million renovation came from a bond issue and a grant from the Bill and Melinda Gates Foundation. As work got under way in fall 2006, the existing 222,000-sf, L-shaped school received a number of structural upgrades and nips and tucks. To address seismic concerns, 13 shear walls (using double-sided plywood) were installed, running from grade all the way up to the attic floors. An existing 1980s addition was demolished; in its place arose a two-story structure that expands the school to 264,000 sf and houses the new library and science labs. The addition also acts as a buttress to the existing school structure, providing added seismic support. The school received all new plumbing and electrical systems, as well as new HVAC equipment that was installed in the attic. The Building Team specified aluminum equipment to diminish the weight load on the existing wood-frame structure. Insulation was beefed up to dampen equipment noise. Despite all that’s new with the school, much of its historic character remains intact. The Collegiate Gothic-style school’s original details were restored or replicated; some were relocated and reused in the addition to connect old and new. Also left intact were the school’s 75- to 80-year-old, three-by-seven-foot operable windows, some with original stained glass windows of Tacoma milk glass, so called because of its milky white color. |
||||||||||||||||||||||
Project Summary Lincoln High School Tacoma, Wash. Building Team Submitting firm: DLR Group (architect, structural engineer) Owner: Tacoma School District Architectural consultant: TCF Architecture General contractor: Lease Crutcher Lewis Electrical engineer: Coffman Engineers Mechanical engineer: Hargis Engineers General Information Area: 264,000 sf Construction cost: $74.2 million Construction time: August 2006 to September 2007 |
Related Stories
K-12 Schools | Nov 10, 2015
New York City opens SOM-designed net-zero school
The Kathleen Grimm School for Leadership and Sustainability at Sandy Ground will produce 662,500 kWh of energy, which will offset the amount of energy it consumes.
Designers | Sep 21, 2015
Can STEAM power the disruptive change needed in education?
Companies need entrepreneurial and creative workers that possess critical thinking skills that allow them to function in collaborative teams. STEAM (science, technology, engineering, arts, and mathematics) education might be the solution.
Giants 400 | Aug 7, 2015
K-12 SCHOOL SECTOR GIANTS: To succeed, school design must replicate real-world environments
Whether new or reconstructed, schools must meet new demands that emanate from the real world and rapidly adapt to different instructional and learning modes, according to BD+C's 2015 Giants 300 report.
Contractors | Jul 29, 2015
Consensus Construction Forecast: Double-digit growth expected for commercial sector in 2015, 2016
Despite the adverse weather conditions that curtailed design and construction activity in the first quarter of the year, the overall construction market has performed extremely well to date, according to AIA's latest Consensus Construction Forecast.
K-12 Schools | Jun 30, 2015
San Diego charter school finds home in existing public library building
The school is located on the sixth and seventh floors of a downtown public library and embraces flexible school days, internship opportunities, and project-based learning.
Codes and Standards | Jun 18, 2015
New document addresses school safety and security
In an effort to balance security and fire safety features within codes, standards and planning, NFPA hosted a two-day workshop, “School Safety, Codes and Security”, last December. The findings are now available in an NFPA report.
K-12 Schools | May 12, 2015
Bjarke Ingels completes Danish high school sports and arts expansion
By placing parts of the new building beneath the football fields, the students are able to walk through the sunken sports hall at the center of the school´s courtyard to the classrooms, cafeteria, and out to the main entrance at street level.
Sponsored | | May 11, 2015
Fire-rated glass separation helps merge new and old pools into a single connected aquatics center
Clear fire-rated glazing helps create a light-filled, safe space for student athletes and spectators in Niles, Illinois.
K-12 Schools | Apr 28, 2015
How to create an environment where students want to succeed
According to a 2014 Gallup poll, our school system not only kills children’s creativity, but also takes its toll on their motivation, writes Perkins+Will's Tinka Rogic.




















