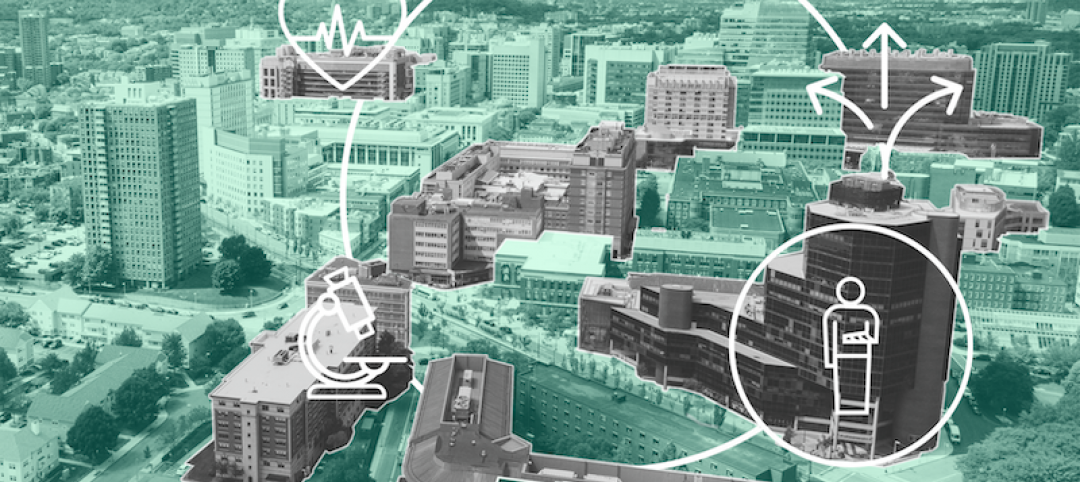Brown University in Providence, R.I., earlier this month celebrated the virtual topping off of a 96,000-sf wellness center and 162-bed residence hall that, when they open for the fall semester in 2021, will be inside the first new building in Brown’s housing portfolio in 30 years.
The facility is designed to meet LEED v4 Silver standards using Fitwel and WELL certification systems as guidelines. The building will bring together several services for student mental and physical wellbeing, including Health Services, Counseling and Psychological Services, Brown Emergency Medical Services, and BWell, the university’s health promotion program.
The project is part of a strategic sourcing program between Brown University and the construction management firm Shawmut Design and Construction, which is completing this building in partnership with the architecture firm William Rawn Associates. Brown states on its website that the building is a prototype implementation of the vision and principles underlying the university’s Undergraduate Housing Master Plan update (2018).
STEEL-MASS TIMBER STRUCTURE

This photo shows the exterior construction progress that includes a cross-laminated timber deck. Image: Shawmut
The building features a hybrid system of steel framing and cross-laminated timber that will lower the structure’s carbon footprint. The building’s approach to sustainability make it “a one-of-a-kind residential and academic experience that will be a model for holistic student learning and engagement,” said Ron Simoneau, Shawmut’s executive vice president of Education, in a prepared statement.
This project’s Building Team includes LeMessurier Consultants (SE), Vanasse Hangen Brustline (CE), Stephen Stimon Associates (landscape), Accentech (acoustics), Jensen Hughes (code/fire alarm/fire protection), The Green Engineer (sustainability), Adelman and Lelek Engineering (energy modeling), GZA Environmental (Geotech), Environmental Systems (HVAC), Sterling Engineering (EE), and Harry Grodsky & Co. (PE).
The residence hall, on the upper floors of the building, will include a mix of single bedrooms and four-person suites. The health services will be co-located on the lower floors along with the student-led EMS department. (The building will have five floors on its south side, where the ambulance bay is located, and four floors on its north side. The site slopes 12.5 ft from south to north.)
COVID-19 RISK MITIGATION PROTOCOLS

A rendering of Brown University's new Wellness Center and residence hall, which will be ready for the 2021 fall semester. Image: William Rawn Associates
The building will have natural wood ceilings and a visible wood deck. All building systems are electric, and mechanical systems will have energy recovery technology, aligning with Brown’s pledge to reduce campus greenhouse gas emissions to net-zero by 2040.
On this project, Shawmut has rolled out new procedures to minimize the potential risk from the coronavirus. These include protocols such as Shawmut Vitals, a custom technology platform that allows team members to self-certify daily health screenings by scanning a job-specific QR code and completing a health survey. Workers have their temperatures before being allowed onsite and are issued personal protection equipment.
A spokesperson for Shawmut tells BD+C that the Building Team was still reviewing possible adjustments to the building’s design that would abet infection control. The building already incorporates a “ramped up” air ventilation and filtration system with the wellness center integration, this spokesperson says.
Neither Brown University nor Shawmut disclosed the cost of this building.
Related Stories
Multifamily Housing | Jul 7, 2021
Make sure to get your multifamily amenities mix right
One of the hardest decisions multifamily developers and their design teams have to make is what mix of amenities they’re going to put into each project. A lot of squiggly factors go into that decision: the type of community, the geographic market, local recreation preferences, climate/weather conditions, physical parameters, and of course the budget. The permutations are mind-boggling.
Multifamily Housing | Jun 30, 2021
A post-pandemic ‘new normal’ for apartment buildings
Grimm + Parker’s vision foresees buildings with rentable offices and refrigerated package storage.
Multifamily Housing | Jun 23, 2021
COVID-19’s impact on multifamily amenities
Multifamily project teams had to scramble to accommodate the overwhelming demand for work-from-home spaces for adults and study spaces for children.
K-12 Schools | Jun 20, 2021
Los Angeles County issues design guidelines for extending PreK-12 learning to the outdoors
The report covers everything from funding and site prep recommendations to whether large rocks can be used as seating.
Coronavirus | May 17, 2021
Future pandemic preparedness at the medical district scale
The current COVID-19 pandemic highlights the concern that we will see more emergency events in the coming years.
University Buildings | Apr 29, 2021
The Weekly Show, April 29, 2021: COVID-19's impact on campus planning, and bird management strategies
This week on The Weekly show, BD+C Senior Editor John Caulfield interviews a duo of industry experts on 1) how campus planning has changed during the pandemic and 2) managing bird infestations on construction sites and completed buildings.
Multifamily Housing | Apr 22, 2021
The Weekly Show, Apr 22, 2021: COVID-19's impact on multifamily amenities
This week on The Weekly show, BD+C's Robert Cassidy speaks with three multifamily design experts about the impact of COVID-19 on apartment and condo amenities, based on the 2021 Multifamily Amenities Survey.
Industry Research | Apr 9, 2021
BD+C exclusive research: What building owners want from AEC firms
BD+C’s first-ever owners’ survey finds them focused on improving buildings’ performance for higher investment returns.
Coronavirus | Mar 31, 2021
Theatrical fog formula approved as antimicrobial air treatment
At least two solutions are being used to make ventilation systems safer.
Office Buildings | Mar 30, 2021
WELL Institute certifies a gigantic office complex with its highest health and safety rating
Poland’s Olivia Business Center one of the first to install ion air purification devices.

















