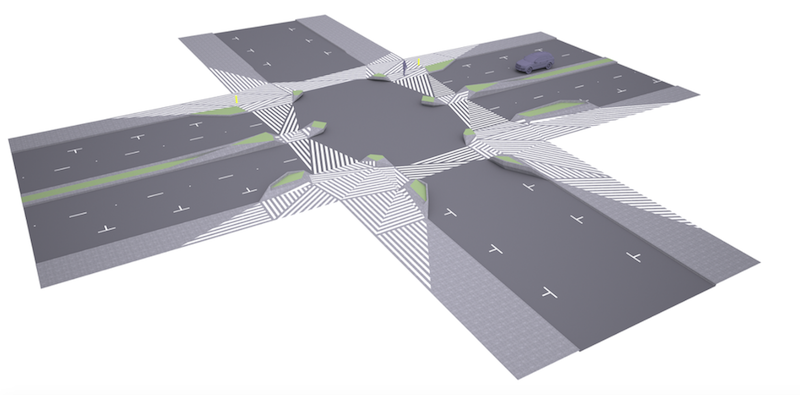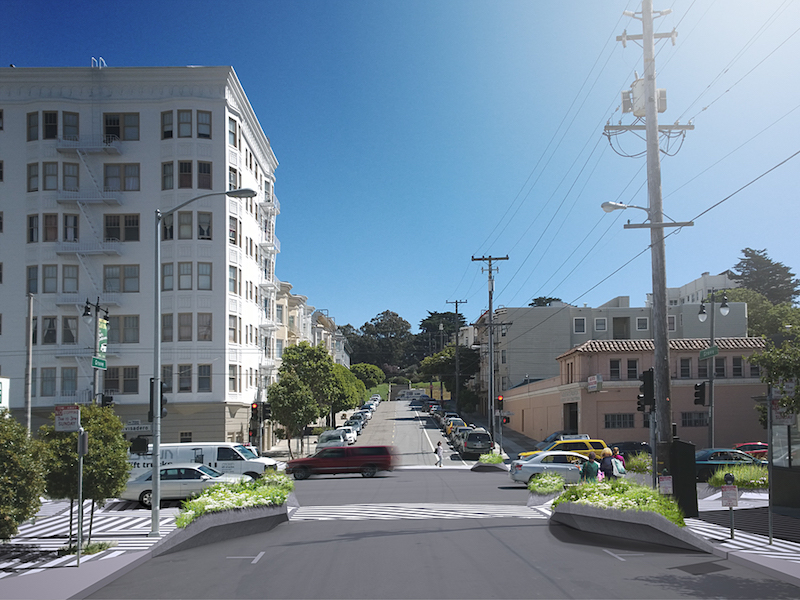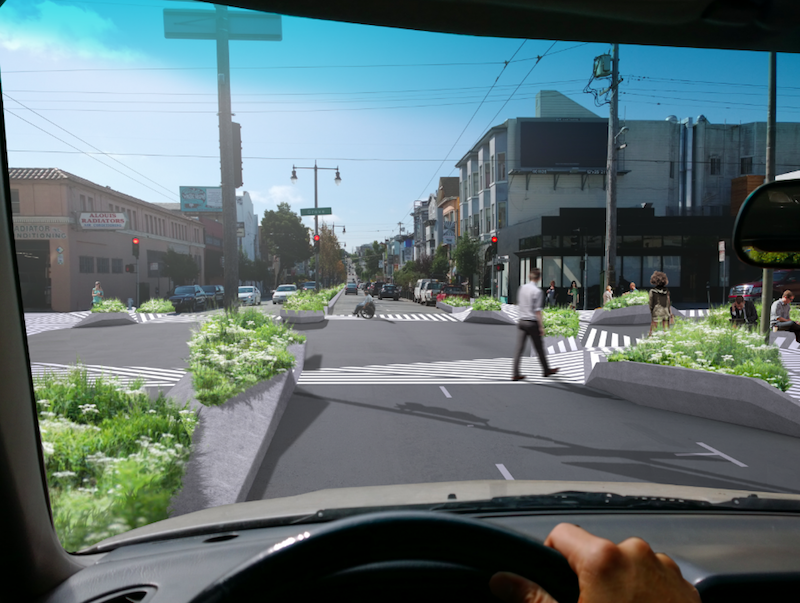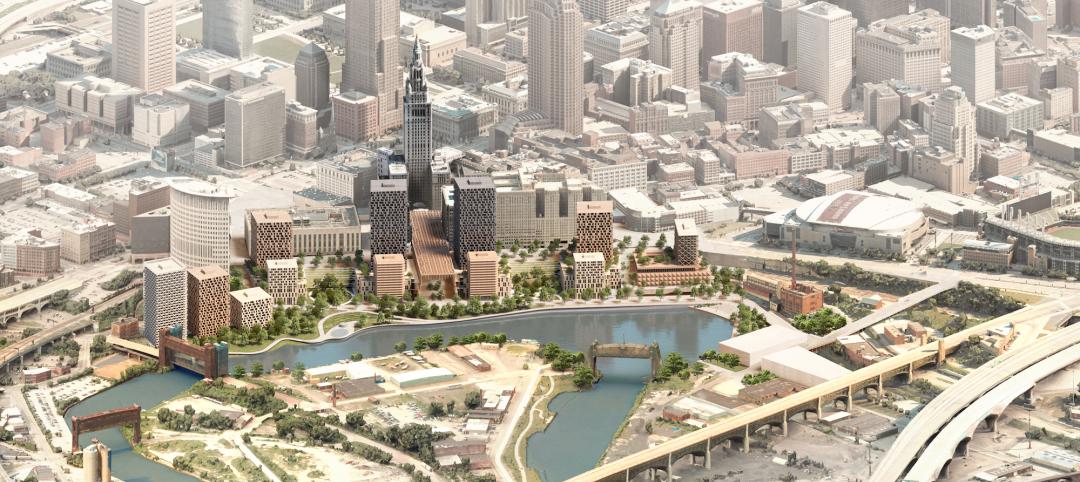In San Francisco, an average of three people are hit by cars everyday, with 70 percent of these collisions occurring in crosswalks. It makes sense that the majority of these incidents occur in the space were cars and pedestrians converge the most, but is there a way to make crosswalks safer and lower the number of people who get hit by cars everyday?
The city of San Francisco believes so, which is why it has just broken ground on a $26 million project to renovate Masonic Avenue, one of the more accident prone streets in the city. Ogrydziak Prillinger Architects (OPA) believes so, as well. OPA has gone beyond focusing on just a single intersection or crosswalk, instead, creating a new design proposal for all crosswalks that takes surrounding green space and pulls it into the street, Curbed reports.
The idea behind the proposal is that people tend to drive differently, meaning more carefully, in a park than they do on an urban street. The redesign consists of two main components. The first component proposes adding highly visible black and white hatchings to the street at crosswalks in order to blur the edges between pedestrian and vehicle zones. The hatch pattern would go beyond the street and connect the four corners of the surrounding buildings, putting the pedestrians on center stage and alerting drivers to their presence.
The second component is a change to the actual physical space of city crosswalks. The plan proposes a three-dimensional kit of parts that would use geometric concrete curb extensions to not only define the curbs, but also be provide built-in benches and planters, extending the green space provided by parks into a more urban locale.
 Image courtesy of Ogrydziak Prillinger Architects
Image courtesy of Ogrydziak Prillinger Architects
The combination of the hatchings and extended concrete curbs make pedestrians more visible while also providing them with more time to cross.
However, when looking at the renderings of the proposal, the new crosswalks appear to complicate a driver’s line of sight and the curb extensions provide new blind spots for pedestrians to pop out from behind, completely unseen. And, surely, turning crosswalks into green space suitable for sitting and having lunch or relaxing is not the way to reduce pedestrian versus vehicle accidents while simultaneously improving the flow of traffic.
The new road markings to increase pedestrian visibility are a good idea, but the second aspect of the proposal seems to be based on the idea that by increasing pedestrian presence around a crosswalk, drivers will be forced to be more careful. It seems a bit counterintuitive, like saying a traffic jam will result in fewer accidents than an open road because drivers will need to pay more attention to their surroundings in heavy traffic.
OPA, however, says it has the statistics to back up their proposal. According to the architect, each of the tactics its design uses has been proven to reduce pedestrian collisions by around 50%.
The proposal began as a design challenge, but according to the architecture firm, the San Francisco Municipal Transportation Agency is interested in exploring the idea more deeply.
 Image courtesy of Ogrydziak Prillinger Architects
Image courtesy of Ogrydziak Prillinger Architects
Related Stories
Multifamily Housing | Feb 21, 2023
Watch: DBA Architects' Bryan Moore talks micro communities and the benefits of walkable neighborhoods
What is a micro-community? Where are they most prevalent? What’s the future for micro communities? These questions (and more) addressed by Bryan Moore, President and CEO of DBA Architects.
Augmented Reality | Jan 27, 2023
Enhancing our M.O.O.D. through augmented reality therapy rooms
Perkins Eastman’s M.O.O.D. Space aims to make mental healthcare more accessible—and mental health more achievable.
Urban Planning | Jan 18, 2023
David Adjaye unveils master plan for Cleveland’s Cuyahoga Riverfront
Real estate developer Bedrock and the city of Cleveland recently unveiled a comprehensive Cuyahoga Riverfront master plan that will transform the riverfront. The 15-to-20-year vision will redevelop Tower City Center, and prioritize accessibility, equity, sustainability, and resilience.
40 Under 40 | Oct 19, 2022
Meet the 40 Under 40 class of 2022
Each year, the editors of Building Design+Construction honor 40 architects engineers, contractors, and real estate developers as BD+C 40 Under 40 awards winners. These AEC professionals are recognized for their career achievements, passion for the AEC profession, involvement with AEC industry organizations, and service to their communities.
Urban Planning | Jul 28, 2022
A former military base becomes a substation with public amenities
On the site of a former military base in the Hunters Point neighborhood of San Francisco, a new three-story substation will house critical electrical infrastructure to replace an existing substation across the street.
Urban Planning | Jul 19, 2022
The EV charger station market is appealing to investors and developers, large and small
The latest entry, The StackCharge, is designed to make recharging time seem shorter.
Sustainable Development | Jul 14, 2022
Designing for climate change and inclusion, with CBT Architects' Kishore Varanasi and Devanshi Purohit
Climate change is having a dramatic impact on urban design, in terms of planning, materials, occupant use, location, and the long-term effect of buildings on the environment. Joining BD+C's John Caulfield to discuss this topic are two experts from the Boston-based CBT Architects: Kishore Varanasi, a Principal and director of urban design; and Devanshi Purohit, an Associate Principal.
Sponsored | Healthcare Facilities | May 3, 2022
Planning for hospital campus access that works for people
This course defines the elements of hospital campus access that are essential to promoting the efficient, stress-free movement of patients, staff, family, and visitors. Campus access elements include signage and wayfinding, parking facilities, transportation demand management, shuttle buses, curb access, valet parking management, roadways, and pedestrian walkways.
Urban Planning | Apr 5, 2022
The art of master planning, with Mike Aziz of Cooper Robertson
Mike Aziz, AIA, LEED AP, Partner and Director of Urban Design with Cooper Robertson, discusses his firm's design for the redevelopment of a Connecticut town's riverfront.
Multifamily Housing | Mar 29, 2022
Here’s why the U.S. needs more ‘TOD’ housing
Transit-oriented developments help address the housing affordability issue that many cities and suburbs are facing.

















