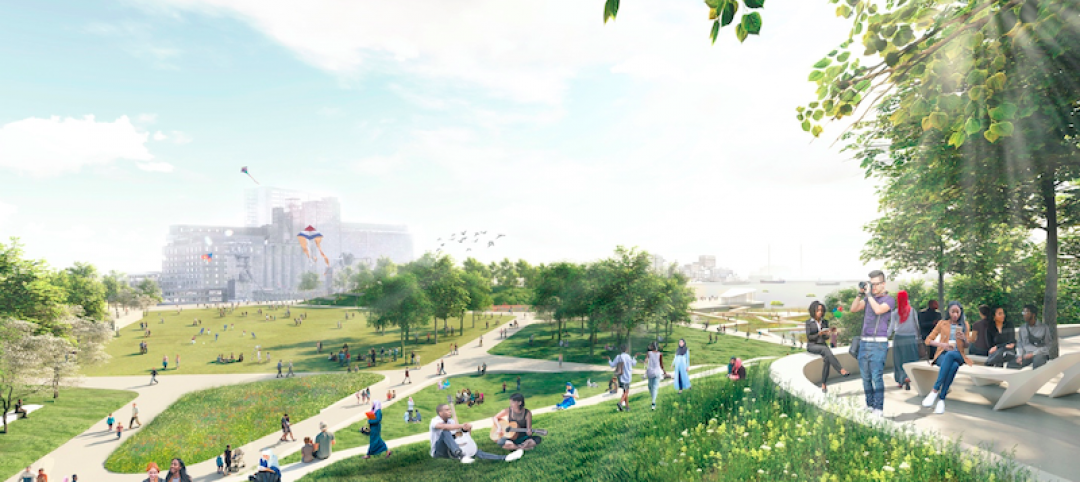In San Francisco, an average of three people are hit by cars everyday, with 70 percent of these collisions occurring in crosswalks. It makes sense that the majority of these incidents occur in the space were cars and pedestrians converge the most, but is there a way to make crosswalks safer and lower the number of people who get hit by cars everyday?
The city of San Francisco believes so, which is why it has just broken ground on a $26 million project to renovate Masonic Avenue, one of the more accident prone streets in the city. Ogrydziak Prillinger Architects (OPA) believes so, as well. OPA has gone beyond focusing on just a single intersection or crosswalk, instead, creating a new design proposal for all crosswalks that takes surrounding green space and pulls it into the street, Curbed reports.
The idea behind the proposal is that people tend to drive differently, meaning more carefully, in a park than they do on an urban street. The redesign consists of two main components. The first component proposes adding highly visible black and white hatchings to the street at crosswalks in order to blur the edges between pedestrian and vehicle zones. The hatch pattern would go beyond the street and connect the four corners of the surrounding buildings, putting the pedestrians on center stage and alerting drivers to their presence.
The second component is a change to the actual physical space of city crosswalks. The plan proposes a three-dimensional kit of parts that would use geometric concrete curb extensions to not only define the curbs, but also be provide built-in benches and planters, extending the green space provided by parks into a more urban locale.
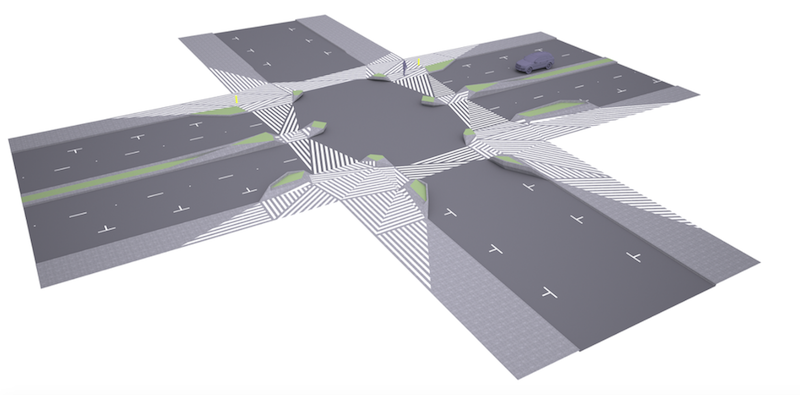 Image courtesy of Ogrydziak Prillinger Architects
Image courtesy of Ogrydziak Prillinger Architects
The combination of the hatchings and extended concrete curbs make pedestrians more visible while also providing them with more time to cross.
However, when looking at the renderings of the proposal, the new crosswalks appear to complicate a driver’s line of sight and the curb extensions provide new blind spots for pedestrians to pop out from behind, completely unseen. And, surely, turning crosswalks into green space suitable for sitting and having lunch or relaxing is not the way to reduce pedestrian versus vehicle accidents while simultaneously improving the flow of traffic.
The new road markings to increase pedestrian visibility are a good idea, but the second aspect of the proposal seems to be based on the idea that by increasing pedestrian presence around a crosswalk, drivers will be forced to be more careful. It seems a bit counterintuitive, like saying a traffic jam will result in fewer accidents than an open road because drivers will need to pay more attention to their surroundings in heavy traffic.
OPA, however, says it has the statistics to back up their proposal. According to the architect, each of the tactics its design uses has been proven to reduce pedestrian collisions by around 50%.
The proposal began as a design challenge, but according to the architecture firm, the San Francisco Municipal Transportation Agency is interested in exploring the idea more deeply.
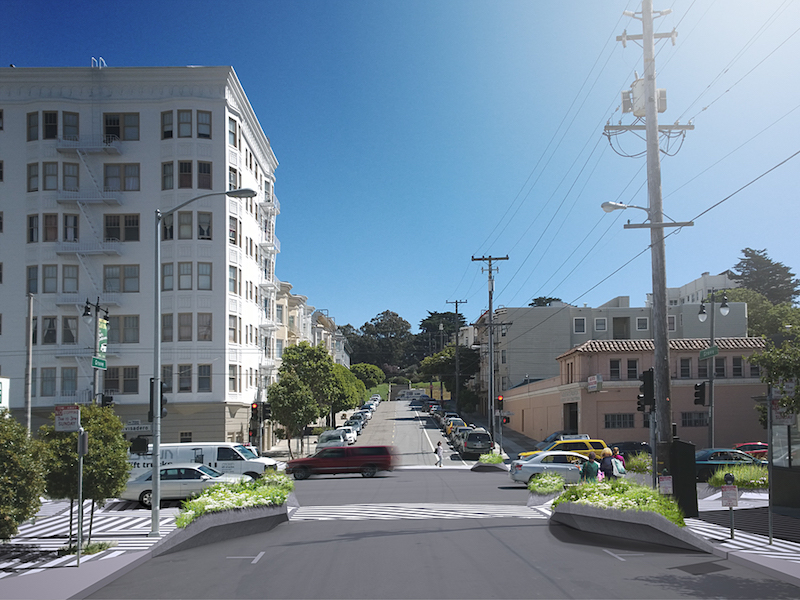 Image courtesy of Ogrydziak Prillinger Architects
Image courtesy of Ogrydziak Prillinger Architects
Related Stories
Urban Planning | Feb 14, 2022
5 steps to remake suburbs into green communities where people want to live, work, and play
Stantec's John Bachmann offers proven tactic for retrofitting communities for success in the post-COVID era.
Urban Planning | Feb 11, 2022
6 ways to breathe life into mixed-use spaces
To activate mixed-use spaces and realize their fullest potential, project teams should aim to create a sense of community and pay homage to the local history.
Urban Planning | Jan 25, 2022
Retooling innovation districts for medium-sized cities
This type of development isn’t just about innovation or lab space; and it’s not just universities or research institutions that are driving this change.
Urban Planning | Dec 15, 2021
EV is the bridge to transit’s AV revolution—and now is the time to start building it
Thinking holistically about a technology-enabled customer experience will make transit a mode of choice for more people.
Designers / Specifiers / Landscape Architects | Nov 16, 2021
‘Desire paths’ and college campus design
If a campus is not as efficient as it could be, end users will use their feet to let designers know about it.
Urban Planning | Nov 11, 2021
Reimagining the concrete and steel jungle, SOM sees buildings that absorb more carbon than they emit
The firm presented its case for a cleaner built environment during the Climate Change conference in Scotland.
Urban Planning | Aug 16, 2021
Building with bikes in mind: How cities can capitalize on the pandemic’s ‘bike boom’ to make streets safer for everyone
Since early 2020, Americans have been forced to sequester themselves in their homes with outdoor activities, in most cases, being the sole respite for social distancing. And many of people are going back to the basics with a quintessential outdoor activity: biking. Bike sales absolutely skyrocketed during the pandemic, growing by 69% in 2020.
Resiliency | Jun 24, 2021
Oceanographer John Englander talks resiliency and buildings [new on HorizonTV]
New on HorizonTV, oceanographer John Englander discusses his latest book, which warns that, regardless of resilience efforts, sea levels will rise by meters in the coming decades. Adaptation, he says, is the key to future building design and construction.
Urban Planning | May 3, 2021
SWA/Balsley unveils Nelson Mandela Park Master Plan for Rotterdam
The conceptual plan provides much-needed central neighborhood and civic open space in the city’s South Maashaven district.
University Buildings | Apr 29, 2021
The Weekly Show, April 29, 2021: COVID-19's impact on campus planning, and bird management strategies
This week on The Weekly show, BD+C Senior Editor John Caulfield interviews a duo of industry experts on 1) how campus planning has changed during the pandemic and 2) managing bird infestations on construction sites and completed buildings.


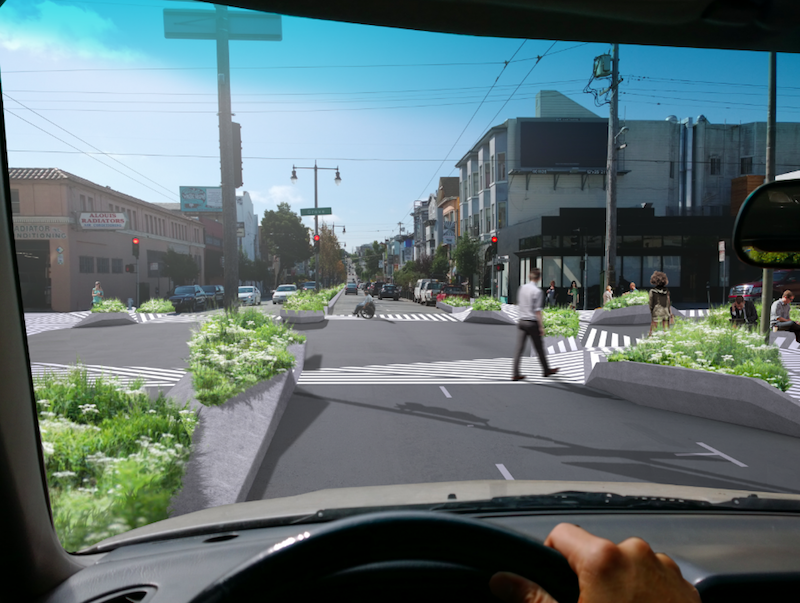

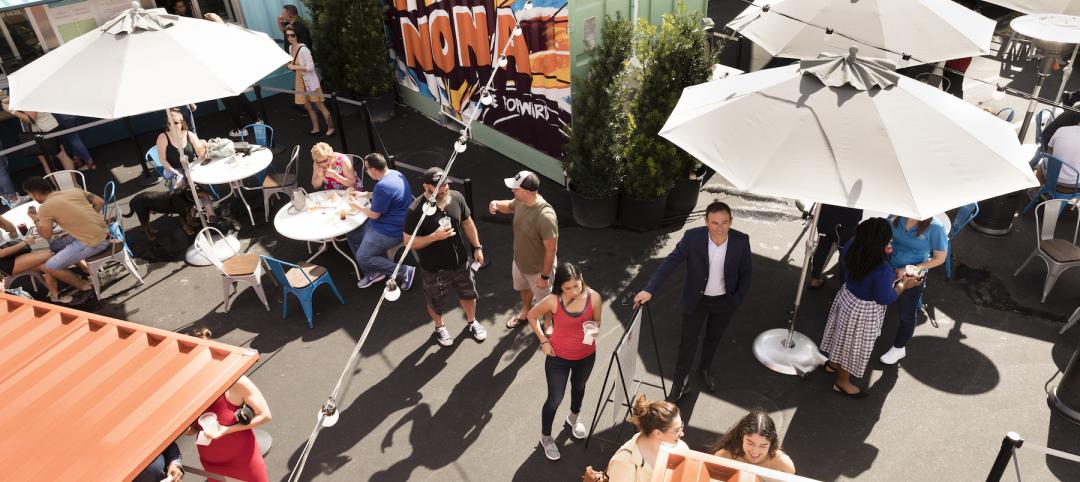
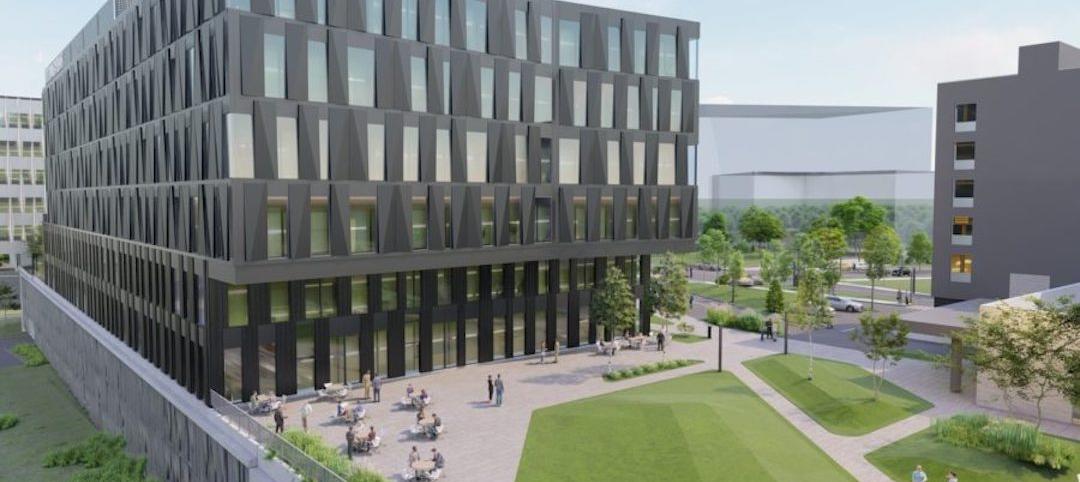


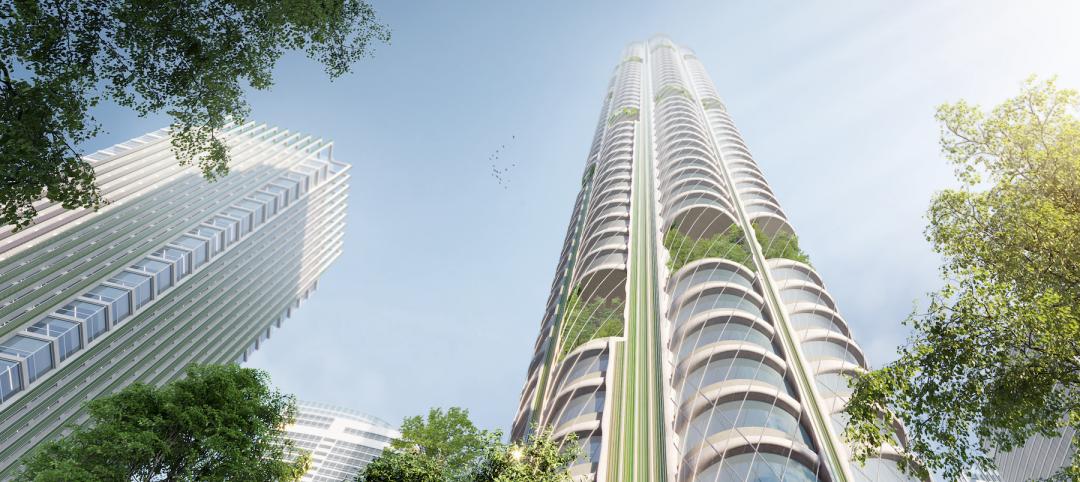
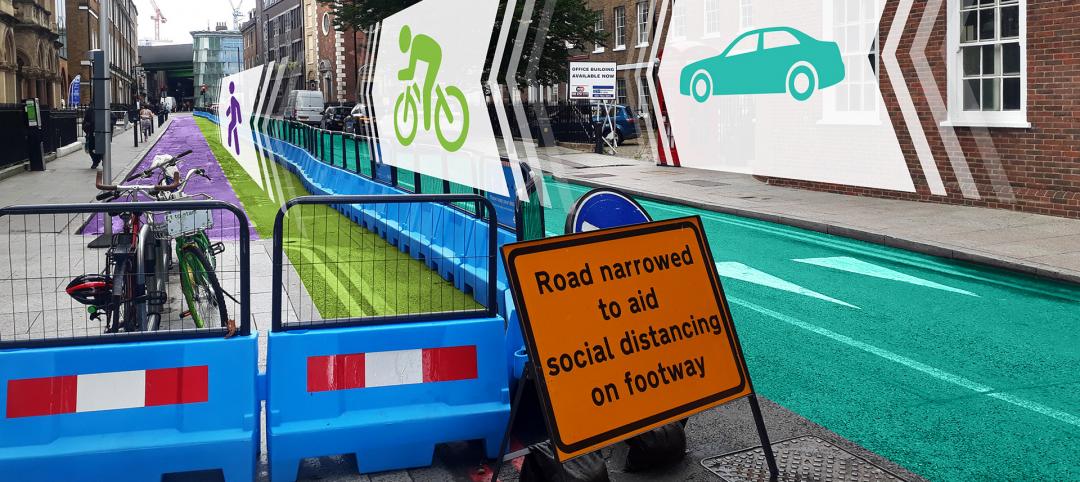
![Oceanographer John Englander talks resiliency and buildings [new on HorizonTV] Oceanographer John Englander talks resiliency and buildings [new on HorizonTV]](/sites/default/files/styles/list_big/public/Oceanographer%20John%20Englander%20Talks%20Resiliency%20and%20Buildings%20YT%20new_0.jpg?itok=enJ1TWJ8)
