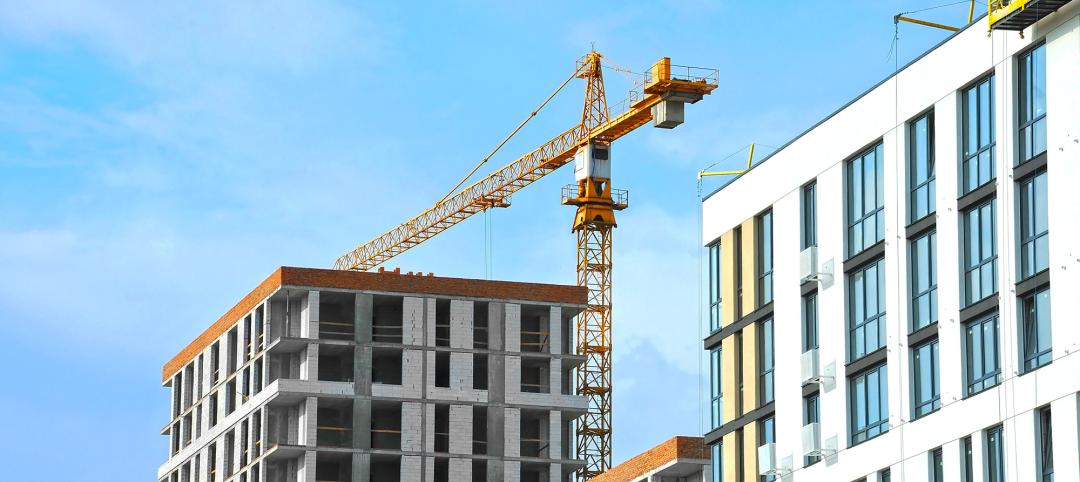To address a severe housing shortage, Prime Minister Justin Trudeau’s administration has begun a housing construction strategy pioneered in the years after World War 2.
The government aims to use a catalog of pre-approved home designs to reduce the cost and time to construct homes. The concept was used after the war when thousands of soldiers returning from overseas needed housing.
The new adaptation differs from what was done in the post-war era. This time, instead of a focus on single-family “Victory House” structures, the government is seeking designs for multiplexes, mid-rises, seniors’ homes, student housing, garden suites, and lane-way homes.
The catalog will feature multiple designs in each category. A government official told Bloomberg that it is open to modular, panelization, mass timber, and possibly 3D-printed home designs.
Related Stories
Mixed-Use | Aug 21, 2024
Adaptive reuse of a Sears store becomes luxury mixed-use housing
6 Corners Lofts at 4714 W Irving Park Road, Chicago, Ill., opened in March of 2024 as a 394,000-sf adaptive reuse project born out of a former Sears store.
Multifamily Housing | Aug 21, 2024
Nation's leading multifamily developer expands into infrastructure
Greystar's strategy for infrastructure is driven by the shifting landscape of today's cities—primarily in the increased digitization, urbanization, and transitions to clean energy.
MFPRO+ New Projects | Aug 20, 2024
Seattle workforce housing project inspired by geology of eastern Washington
J.G. Whittier Apartments, a workforce housing project in Seattle uses the geology of eastern Washington as inspiration for the design. The architecture and interior design celebrate geometric anomalies found in nature. At the corners of the building, blackened wood siding “erodes” to expose vibrant murals underneath.
MFPRO+ New Projects | Aug 16, 2024
At 60 stories, the Paramount multifamily development will stand as Nashville’s tallest high rise
When complete, the 60-story Paramount building, at 750 feet high, will be the tallest high rise tower in Nashville, Tenn., surpassing the city’s current record holder, the 617-foot AT&T Building. The $390 million Paramount project recently launched condo sales after securing more than $230 million in construction financing.
Adaptive Reuse | Aug 14, 2024
Adaptive reuse revives a former warehouse in St. Louis
The Victor, as the building is now called, has nearly 400 residential apartments.
MFPRO+ News | Aug 14, 2024
Report outlines how Atlanta can collaborate with private sector to spur more housing construction
A report by an Urban Land Institute’s Advisory Services panel, commissioned by the city’s housing authority, Atlanta Housing (AH), offered ways the city could collaborate with developers to spur more housing construction.
Modular Building | Aug 13, 2024
Strategies for attainable housing design with modular construction
Urban, market-rate housing that lower-income workers can actually afford is one of our country’s biggest needs. For multifamily designers, this challenge presents several opportunities for creating housing that workers can afford on their salaries.
MFPRO+ Research | Aug 9, 2024
Apartment completions to surpass 500,000 for first time ever
While the U.S. continues to maintain a steady pace of delivering new apartments, this year will be one for the record books.
Affordable Housing | Aug 7, 2024
The future of affordable housing may be modular, AI-driven, and made of mushrooms
Demolished in 1989, The Phoenix Ironworks Steel Factory left a five-acre hole in West Oakland, Calif. After sitting vacant for nearly three decades, the site will soon become utilized again in the form of 316 affordable housing units.


















