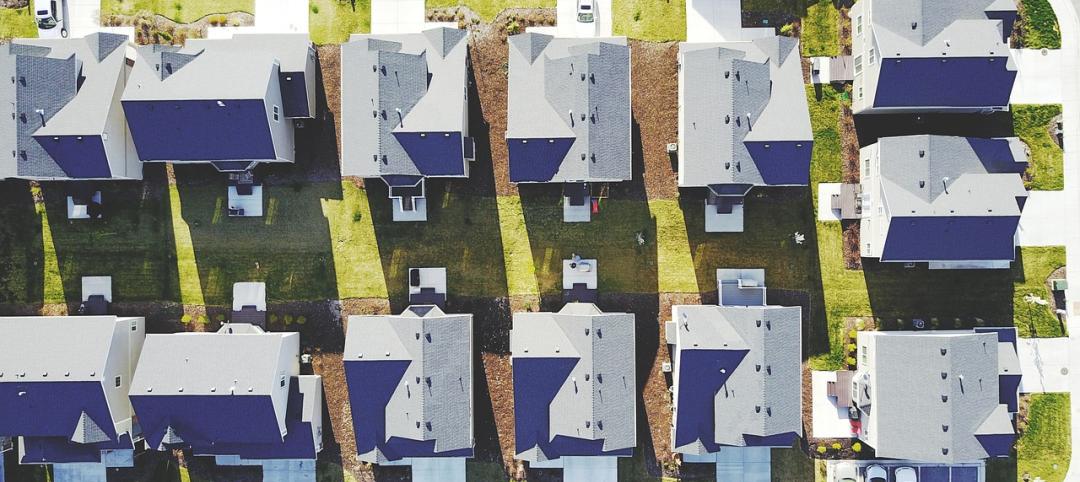The newly unveiled design for Canada’s largest net-zero carbon residential community includes two towers that will create a new destination within Ottawa and form a striking gateway into LeBreton Flats. The development will be transit-oriented, mixed-income, mixed-use, and include unprecedented sustainability targets. Dream LeBreton is a partnership between real estate companies Dream Asset Management, Dream Impact, and local non-profit MultiFaith Housing Initiative.
The 2.5-acre Library Parcel site will become one of the first developments in the growing neighborhood that is part of the National Capital Commission’s Master Concept Plan. Consisting of two towers, 31 and 36 stories, the buildings will include 601 rental units, 41% of which will be classified as affordable.
The 247 affordable units will be earmarked for five target populations in need: Indigenous communities; women and children; immigrants/newcomers; veterans; and adults with cognitive disabilities. Of these, 132 will be operated and owned by MultiFaith Housing Initiative.
Perkins and Will and KPMB Architects designed the towers’ façade in collaboration with renowned Canadian artist Margaret Priest. Inspired by the Laurentian Forest and the historic red brick homes in neighboring communities, the façades will be cloaked in a vibrant red.

As the towers rise, the colors lighten, creating a slender appearance and drawing the eye to the sky. Taking advantage of the site’s location, the towers are intentionally rotated and offset to one another, ensuring all units benefit from beautiful views of Ottawa’s key landmarks, including Parliament Hill, Gatineau River, and Dow’s Lake.
Six-story podiums that terrace down will reveal a large active ground level that pays homage to indigenous principles and histories. Envisioned as a central gathering place, the all-season ground level offers opportunities to host ceremonies, events, public art, and serves as a vibrant destination for socializing and meeting.
Through a deep engagement process led by Innovation Seven with Indigenous elders, youth, and community members, the team will further develop and incorporate sacred and culturally significant features.
The community will be operationally net-zero carbon, LEED Gold, and One Planet Living accredited. To achieve these ambitious sustainability targets, the team will employ a high-performance building envelope, integrated photovoltaic solar panels, and natural daylight harvesting enhanced by the buildings’ orientations. In addition, natural plantings and non-toxic, regionally sourced materials will be used throughout the design.
On the project team:
Owner and/or developer: Dream LeBreton
Architects: Perkins and Will, KPMB
MEP engineer: Smith+Andersen
Structural engineer: RJC
Civil engineer: TY Lin
General contractor/construction manager: ElisDon

Related Stories
Urban Planning | Jun 15, 2023
Arizona limits housing projects in Phoenix area over groundwater supply concerns
Arizona will no longer grant certifications for new residential developments in Phoenix, it’s largest city, due to concerns over groundwater supply. The announcement indicates that the Phoenix area, currently the nation’s fastest-growing region in terms of population growth, will not be able to sustain its rapid growth because of limited freshwater resources.
Multifamily Housing | Jun 15, 2023
Alliance of Pittsburgh building owners slashes carbon emissions by 45%
The Pittsburgh 2030 District, an alliance of property owners in the Pittsburgh area, says that it has reduced carbon emissions by 44.8% below baseline. Begun in 2012 under the guidance of the Green Building Alliance (GBA), the Pittsburgh 2030 District encompasses more than 86 million sf of space within 556 buildings.
Industry Research | Jun 15, 2023
Exurbs and emerging suburbs having fastest population growth, says Cushman & Wakefield
Recently released county and metro-level population growth data by the U.S. Census Bureau shows that the fastest growing areas are found in exurbs and emerging suburbs.
Engineers | Jun 14, 2023
The high cost of low maintenance
Walter P Moore’s Javier Balma, PhD, PE, SE, and Webb Wright, PE, identify the primary causes of engineering failures, define proactive versus reactive maintenance, recognize the reasons for deferred maintenance, and identify the financial and safety risks related to deferred maintenance.
Mixed-Use | Jun 12, 2023
Goettsch Partners completes its largest China project to date: a mixed-used, five-tower complex
Chicago-based global architecture firm Goettsch Partners (GP) recently announced the completion of its largest project in China to date: the China Resources Qianhai Center, a mixed-use complex in the Qianhai district of Shenzhen. Developed by CR Land, the project includes five towers totaling almost 472,000 square meters (4.6 million sf).
Mixed-Use | Jun 6, 2023
Public-private partnerships crucial to central business district revitalization
Central Business Districts are under pressure to keep themselves relevant as they face competition from new, vibrant mixed-use neighborhoods emerging across the world’s largest cities.
Multifamily Housing | Jun 6, 2023
Minnesota expected to adopt building code that would cut energy use by 80%
Minnesota Gov. Tim Walz is expected to soon sign a bill that would change the state’s commercial building code so that new structures would use 80% less energy when compared to a 2004 baseline standard. The legislation aims for full implementation of the new code by 2036.
Student Housing | Jun 5, 2023
The power of student engagement: How on-campus student housing can increase enrollment
Studies have confirmed that students are more likely to graduate when they live on campus, particularly when the on-campus experience encourages student learning and engagement, writes Design Collaborative's Nathan Woods, AIA.
Multifamily Housing | Jun 1, 2023
Income-based electric bills spark debate on whether they would harm or hurt EV and heat pump adoption
Starting in 2024, the electric bills of most Californians could be based not only on how much power they use, but also on how much money they make. Those who have higher incomes would pay more; those with lower incomes would see their electric bills decline - a concept known as income-based electric bills.
Multifamily Housing | May 30, 2023
Boston’s new stretch code requires new multifamily structures to meet Passive House building requirements
Phius certifications are expected to become more common as states and cities boost green building standards. The City of Boston recently adopted Massachusetts’s so-called opt-in building code, a set of sustainability standards that goes beyond the standard state code.

















