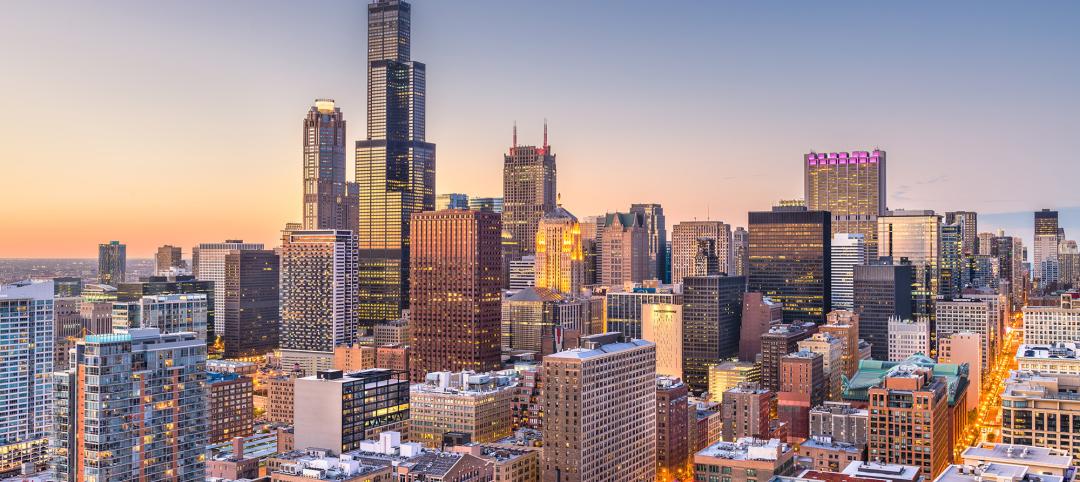The newly unveiled design for Canada’s largest net-zero carbon residential community includes two towers that will create a new destination within Ottawa and form a striking gateway into LeBreton Flats. The development will be transit-oriented, mixed-income, mixed-use, and include unprecedented sustainability targets. Dream LeBreton is a partnership between real estate companies Dream Asset Management, Dream Impact, and local non-profit MultiFaith Housing Initiative.
The 2.5-acre Library Parcel site will become one of the first developments in the growing neighborhood that is part of the National Capital Commission’s Master Concept Plan. Consisting of two towers, 31 and 36 stories, the buildings will include 601 rental units, 41% of which will be classified as affordable.
The 247 affordable units will be earmarked for five target populations in need: Indigenous communities; women and children; immigrants/newcomers; veterans; and adults with cognitive disabilities. Of these, 132 will be operated and owned by MultiFaith Housing Initiative.
Perkins and Will and KPMB Architects designed the towers’ façade in collaboration with renowned Canadian artist Margaret Priest. Inspired by the Laurentian Forest and the historic red brick homes in neighboring communities, the façades will be cloaked in a vibrant red.

As the towers rise, the colors lighten, creating a slender appearance and drawing the eye to the sky. Taking advantage of the site’s location, the towers are intentionally rotated and offset to one another, ensuring all units benefit from beautiful views of Ottawa’s key landmarks, including Parliament Hill, Gatineau River, and Dow’s Lake.
Six-story podiums that terrace down will reveal a large active ground level that pays homage to indigenous principles and histories. Envisioned as a central gathering place, the all-season ground level offers opportunities to host ceremonies, events, public art, and serves as a vibrant destination for socializing and meeting.
Through a deep engagement process led by Innovation Seven with Indigenous elders, youth, and community members, the team will further develop and incorporate sacred and culturally significant features.
The community will be operationally net-zero carbon, LEED Gold, and One Planet Living accredited. To achieve these ambitious sustainability targets, the team will employ a high-performance building envelope, integrated photovoltaic solar panels, and natural daylight harvesting enhanced by the buildings’ orientations. In addition, natural plantings and non-toxic, regionally sourced materials will be used throughout the design.
On the project team:
Owner and/or developer: Dream LeBreton
Architects: Perkins and Will, KPMB
MEP engineer: Smith+Andersen
Structural engineer: RJC
Civil engineer: TY Lin
General contractor/construction manager: ElisDon

Related Stories
MFPRO+ News | Jul 22, 2024
6 multifamily WAFX 2024 Prize winners
Over 30 projects tackling global challenges such as climate change, public health, and social inequality have been named winners of the World Architecture Festival’s WAFX Awards.
MFPRO+ News | Jul 15, 2024
More permits for ADUs than single-family homes issued in San Diego
Popularity of granny flats growing in California
Vertical Transportation | Jul 12, 2024
Elevator regulations responsible for some of ballooning multifamily costs
Codes and regulations for elevators in the United States are a key factor in inflating costs of multifamily development, argues a guest columnist in the New York Times.
MFPRO+ New Projects | Jul 2, 2024
Miami residential condo tower provides a deeded office unit for every buyer
A new Miami residential condo office tower sweetens the deal for buyers by providing an individual, deeded and furnished office with each condo unit purchased. One Twenty Brickell Residences, a 34-story, 240-unit tower, also offers more than 60,000 sf of exclusive residential amenities.
Student Housing | Jul 1, 2024
Two-tower luxury senior living community features wellness and biophilic elements
A new, two-building, 27-story senior living community in Tysons, Va., emphasizes wellness and biophilic design elements. The Mather, a luxury community for adults aged 62 and older, is situated on a small site surrounded by high-rises.
MFPRO+ New Projects | Jun 27, 2024
Chicago’s long-vacant Spire site will be home to a two-tower residential development
In downtown Chicago, the site of the planned Chicago Spire, at the confluence of Lake Michigan and the Chicago River, has sat vacant since construction ceased in the wake of the Great Recession. In the next few years, the site will be home to a new two-tower residential development, 400 Lake Shore.
MFPRO+ News | Jun 25, 2024
New York mayor releases multi-year plan to address affordable housing crisis
The plan seeks to create and preserve affordable housing. It will incentivize the inclusion of permanently affordable and rent stabilized housing in new, multi-family construction projects.
Student Housing | Jun 25, 2024
P3 student housing project with 176 units slated for Purdue University Fort Wayne
A public/private partnership will fund a four-story, 213,000 sf apartment complex on Purdue University Fort Wayne’s (PFW’s) North Campus in Fort Wayne, Indiana. The P3 entity was formed exclusively for this property.
Apartments | Jun 25, 2024
10 hardest places to find an apartment in 2024
The challenge of finding an available rental continues to increase for Americans nation-wide. On average, there are eight prospective tenants vying for the same vacant apartment.
MFPRO+ News | Jun 24, 2024
‘Yes in God’s Backyard’ movement could create more affordable housing
The so-called “Yes in God’s Backyard” (YIGBY) movement, where houses of worship convert their properties to housing, could help alleviate the serious housing crisis affecting many communities around the country.

















