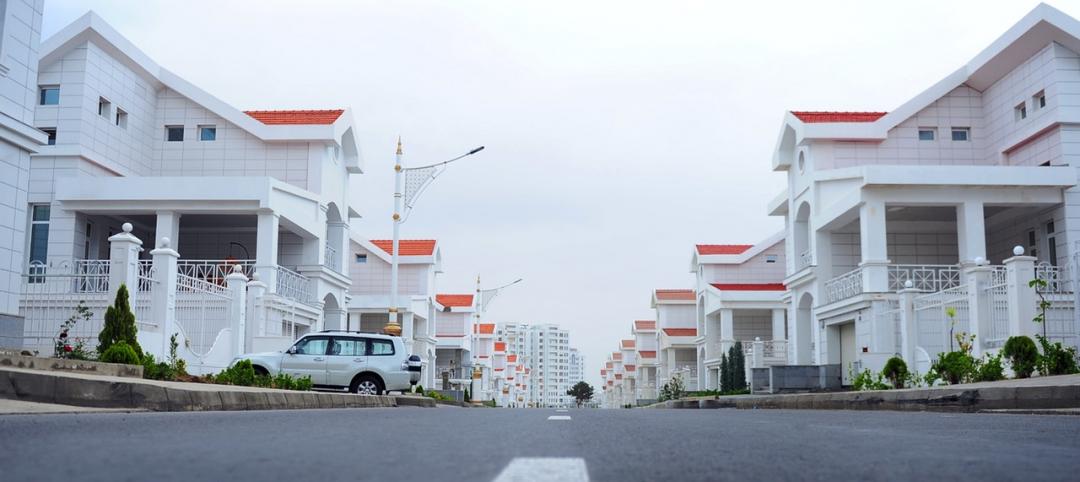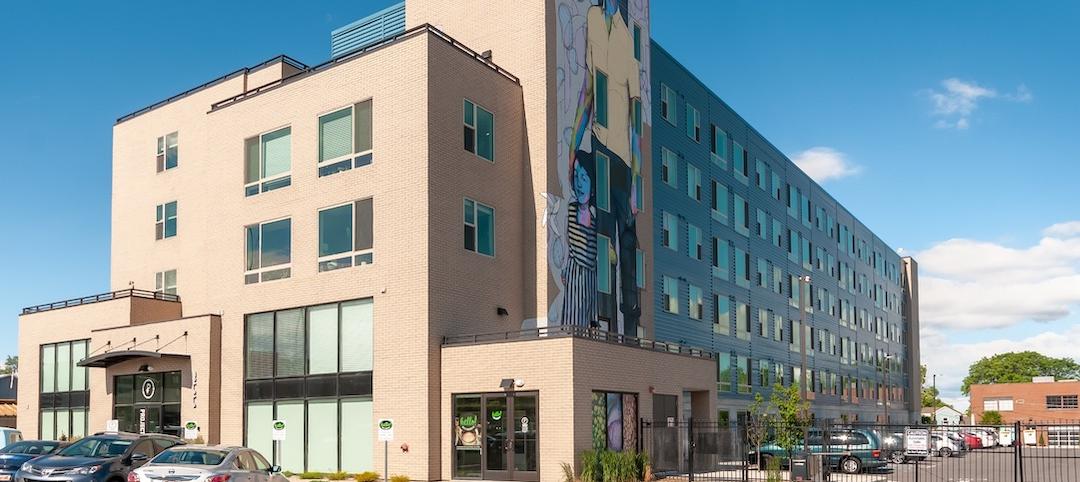The newly unveiled design for Canada’s largest net-zero carbon residential community includes two towers that will create a new destination within Ottawa and form a striking gateway into LeBreton Flats. The development will be transit-oriented, mixed-income, mixed-use, and include unprecedented sustainability targets. Dream LeBreton is a partnership between real estate companies Dream Asset Management, Dream Impact, and local non-profit MultiFaith Housing Initiative.
The 2.5-acre Library Parcel site will become one of the first developments in the growing neighborhood that is part of the National Capital Commission’s Master Concept Plan. Consisting of two towers, 31 and 36 stories, the buildings will include 601 rental units, 41% of which will be classified as affordable.
The 247 affordable units will be earmarked for five target populations in need: Indigenous communities; women and children; immigrants/newcomers; veterans; and adults with cognitive disabilities. Of these, 132 will be operated and owned by MultiFaith Housing Initiative.
Perkins and Will and KPMB Architects designed the towers’ façade in collaboration with renowned Canadian artist Margaret Priest. Inspired by the Laurentian Forest and the historic red brick homes in neighboring communities, the façades will be cloaked in a vibrant red.

As the towers rise, the colors lighten, creating a slender appearance and drawing the eye to the sky. Taking advantage of the site’s location, the towers are intentionally rotated and offset to one another, ensuring all units benefit from beautiful views of Ottawa’s key landmarks, including Parliament Hill, Gatineau River, and Dow’s Lake.
Six-story podiums that terrace down will reveal a large active ground level that pays homage to indigenous principles and histories. Envisioned as a central gathering place, the all-season ground level offers opportunities to host ceremonies, events, public art, and serves as a vibrant destination for socializing and meeting.
Through a deep engagement process led by Innovation Seven with Indigenous elders, youth, and community members, the team will further develop and incorporate sacred and culturally significant features.
The community will be operationally net-zero carbon, LEED Gold, and One Planet Living accredited. To achieve these ambitious sustainability targets, the team will employ a high-performance building envelope, integrated photovoltaic solar panels, and natural daylight harvesting enhanced by the buildings’ orientations. In addition, natural plantings and non-toxic, regionally sourced materials will be used throughout the design.
On the project team:
Owner and/or developer: Dream LeBreton
Architects: Perkins and Will, KPMB
MEP engineer: Smith+Andersen
Structural engineer: RJC
Civil engineer: TY Lin
General contractor/construction manager: ElisDon

Related Stories
Multifamily Housing | Oct 16, 2019
Covenant House New York will support the city’s homeless youth
FXCollaborative designed the building.
Multifamily Housing | Oct 16, 2019
A new study wonders how many retiring adults will be able to afford housing
Harvard’s Joint Center for Housing Studies focuses on growing income disparities among people 50 or older.
Multifamily Housing | Oct 14, 2019
Eleven, Minneapolis’ tallest condo tower, breaks ground
RAMSA designed the project.
| Oct 11, 2019
Tips on planning for video surveillance cameras for apartment and condominium projects
“Cameras can be part of a security program, but they’re not the security solution itself.” That’s the first thing to understand about video surveillance systems for apartment and condominium projects, according to veteran security consultant Michael Silva, CPP.
Multifamily Housing | Oct 9, 2019
Multifamily developers vs. Peloton: Round 2... Fight!
Readers and experts offer alternatives to Peloton bicycles for their apartment and condo projects.
Multifamily Housing | Oct 7, 2019
Plant Prefab and Brooks + Scarpa design scalable, multifamily kit-of-parts
It is Plant Prefab’s first multifamily system.
Multifamily Housing | Oct 3, 2019
50 Penn breaks ground in New York, will provide 218 units of affordable housing
Dattner Architects is designed the project.
Multifamily Housing | Sep 12, 2019
Meet the masters of offsite construction
Prescient combines 5D software, clever engineering, and advanced robotics to create prefabricated assemblies for apartment buildings and student housing.
Multifamily Housing | Sep 10, 2019
Carbon-neutral apartment building sets the pace for scalable affordable housing
Project Open has no carbon footprint, but the six-story, solar-powered building is already leaving its imprint on Salt Lake City’s multifamily landscape.

















