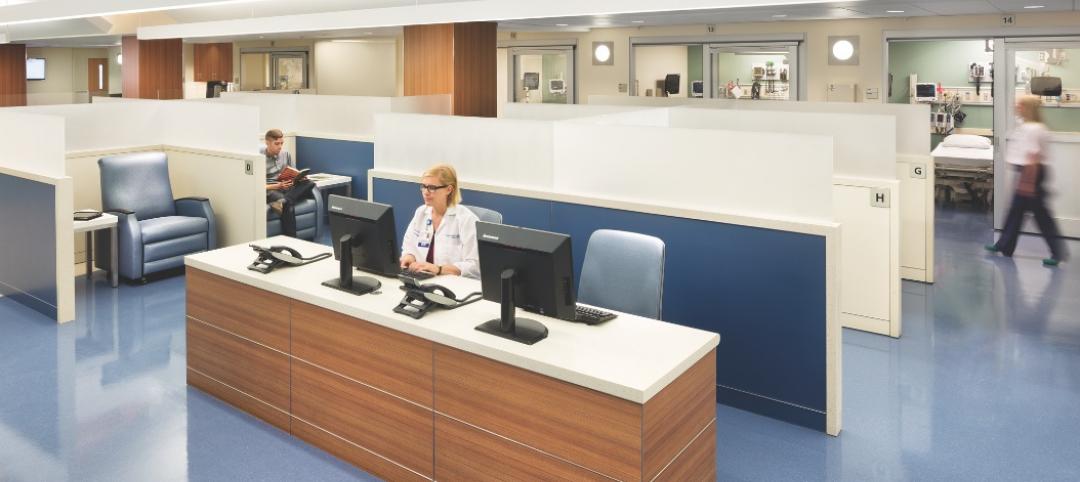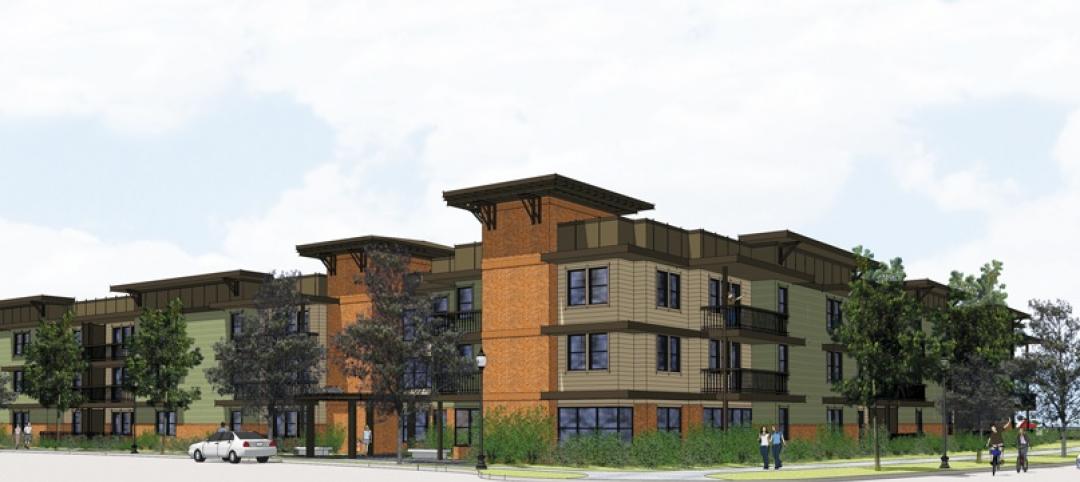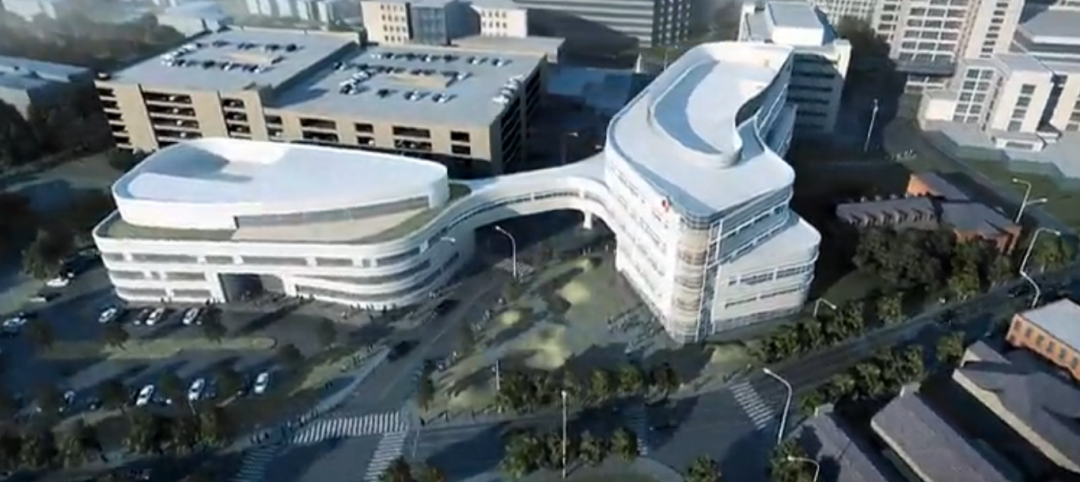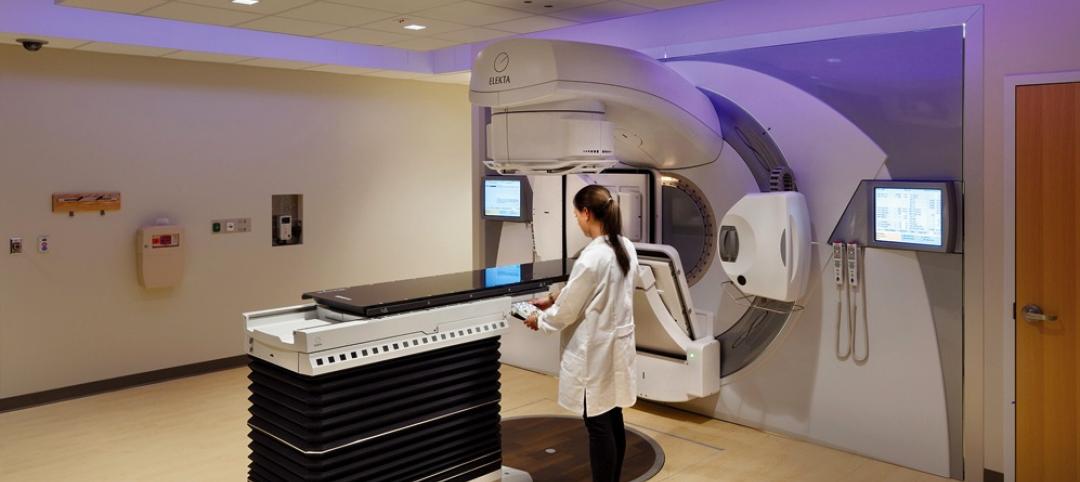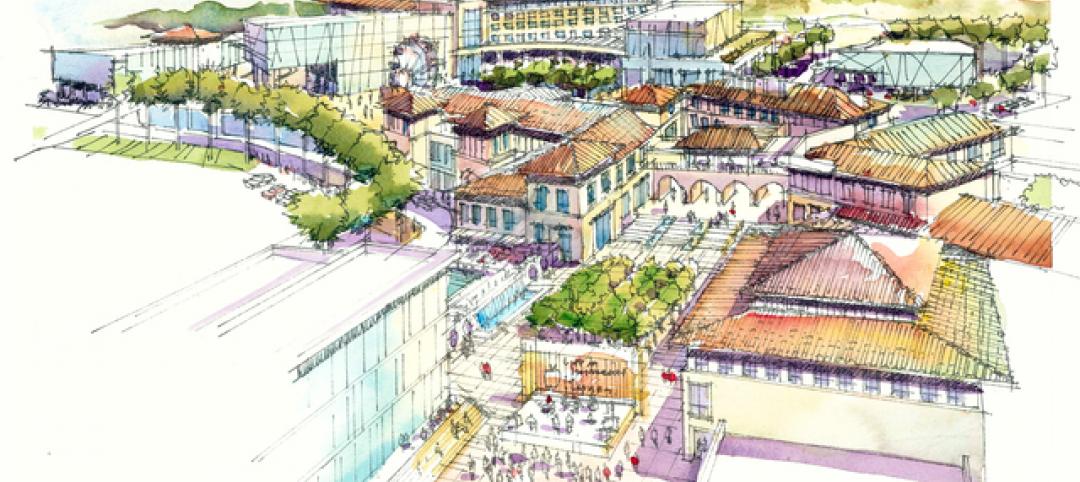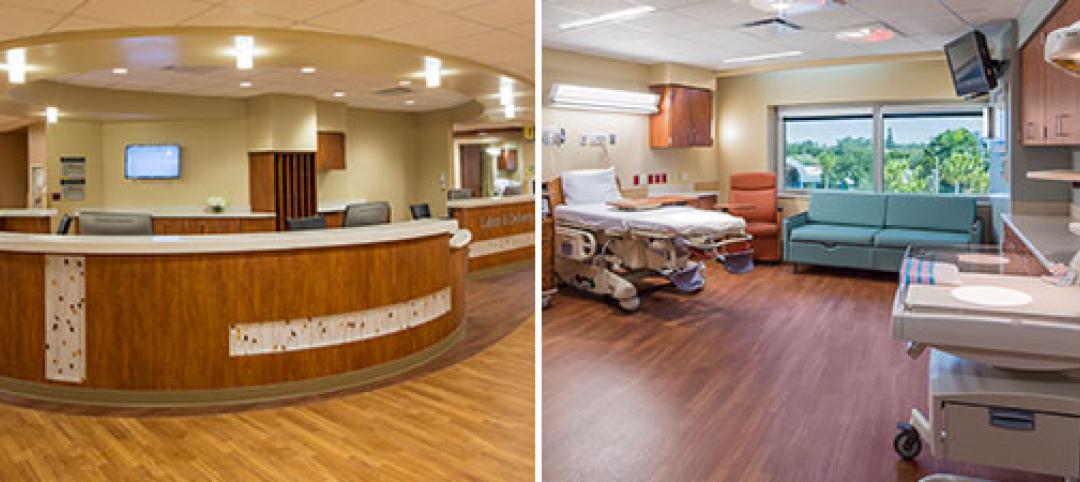The new Cedars-Sinai Los Feliz Urgent Care Clinic in Los Angeles plays against type, offering a stylized design to what are typically mundane, utilitarian buildings. Exterior features echo two Frank Lloyd Wright-designed iconic homes in the surrounding Los Feliz neighborhood. Textured stone tile on the ground level facade is reminiscent of the Ennis House, while green and white concrete brick—featuring custom incised geometric patterns including company initials—on the plinth level is inspired by the Samuel Novarro house.
The facility is located on busy Hillhurst Avenue, the main street of the Los Feliz neighborhood where local shops, bars, and restaurants are located. The clinic matches the scale, aesthetic, and character of the area that includes diverse architectural heritage spanning Spanish, Art Deco, Mayan Revival, Mid-Century, and contemporary eras. The nuanced four-box design features a textured façade that breaks down the scale of the boxes to evoke a patchwork form reminiscent of the rich pastiche of structures in Los Feliz.
The second-floor exterior is wrapped in matte black corrugated metal panels that create a rain screen system separating the stucco finish of the building and effectively keeping the building cooler. It also appears lower than it is to create a pedestrian-scale experience at the street level.
Natural light was a priority in the design. An airy two-story atrium draws in natural daylight and acts as a beacon in the neighborhood, especially at night when it appears to glow. Generous natural light also permeates exam rooms which can often be constrictive, dark, and claustrophobic in typical clinic designs. Cedars-Sinai opted to sacrifice 600 sf of profitable space to enhance the environment for patients and staff, allowing for more windows and outdoor space. A light at the end of each hallway provides illumination, enhancing the patient experience as they proceed deeper into the building and easing an experience that is often fraught with anxiety.
A series of murals by local artists including Nigel Sussman and Sarajo Friedman incorporate Neighborhood-specific imagery and bright colors. A staff patio located on the second story looks out onto the street to invite engagement with the neighborhood.
On the building team:
Owner and/or developer: Cedars-Sinai Health System
Design architect: Abramson Architects
Architect of record: Abramson Architects
MEP engineer: REX Engineering
Structural & Civil Engineer: LFA, Caitlin Bishop Project Engineer
General contractor/construction manager: Pankow, Jasen Greenberg, Project Manager



Related Stories
| Oct 30, 2014
CannonDesign releases guide for specifying flooring in healthcare settings
The new report, "Flooring Applications in Healthcare Settings," compares and contrasts different flooring types in the context of parameters such as health and safety impact, design and operational issues, environmental considerations, economics, and product options.
| Oct 30, 2014
Perkins Eastman and Lee, Burkhart, Liu to merge practices
The merger will significantly build upon the established practices—particularly healthcare—of both firms and diversify their combined expertise, particularly on the West Coast.
| Oct 21, 2014
Passive House concept gains momentum in apartment design
Passive House, an ultra-efficient building standard that originated in Germany, has been used for single-family homes since its inception in 1990. Only recently has the concept made its way into the U.S. commercial buildings market.
| Oct 21, 2014
Hartford Hospital plans $150 million expansion for Bone and Joint Institute
The bright-white structures will feature a curvilinear form, mimicking bones and ligament.
| Oct 16, 2014
Perkins+Will white paper examines alternatives to flame retardant building materials
The white paper includes a list of 193 flame retardants, including 29 discovered in building and household products, 50 found in the indoor environment, and 33 in human blood, milk, and tissues.
| Oct 15, 2014
Harvard launches ‘design-centric’ center for green buildings and cities
The impetus behind Harvard's Center for Green Buildings and Cities is what the design school’s dean, Mohsen Mostafavi, describes as a “rapidly urbanizing global economy,” in which cities are building new structures “on a massive scale.”
| Oct 13, 2014
Debunking the 5 myths of health data and sustainable design
The path to more extensive use of health data in green building is blocked by certain myths that have to be debunked before such data can be successfully incorporated into the project delivery process.
| Oct 12, 2014
AIA 2030 commitment: Five years on, are we any closer to net-zero?
This year marks the fifth anniversary of the American Institute of Architects’ effort to have architecture firms voluntarily pledge net-zero energy design for all their buildings by 2030.
| Oct 8, 2014
Massive ‘healthcare village’ in Nevada touted as world’s largest healthcare project
The $1.2 billion Union Village project is expected to create 12,000 permanent jobs when completed by 2024.
| Oct 3, 2014
Designing for women's health: Helping patients survive and thrive
In their quest for total wellness, women today are more savvy healthcare consumers than ever before. They expect personalized, top-notch clinical care with seamless coordination at a reasonable cost, and in a convenient location. Is that too much to ask?




