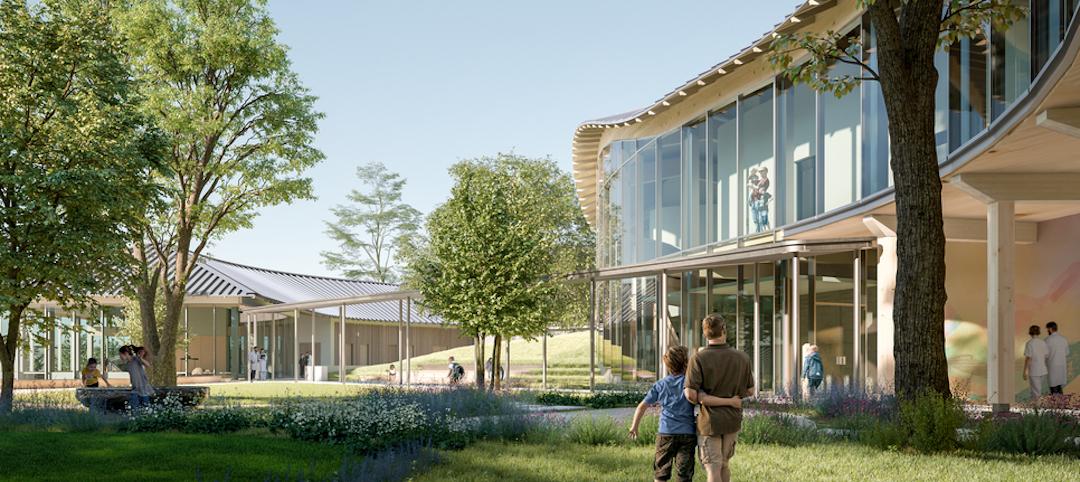The Genessee Health System (GHS) and the Greater Flint Mental Health Facilities Inc. have broken ground on the GHS Center for Children’s Integrated Services in Flint, Mich.
The 60,000-sf project was designed to serve as an important step in Flint’s recovery from the contaminated water crisis. It will bring all GHS children’s program areas under one roof, including the Neurodevelopmental Center for Excellence, a Children’s Autism Center, a Federally Qualified Health Center, Child and Family Services, and Community Outreach programming. The facility will include a cafe, an outdoor plaza, a secure playground, and comfortable waiting spaces intended to make the facility feel inviting for regular, repeat visitors while supporting clinical programs with an activities-based approach.

A series of autism pods, as well as an autism playground area, are part of a highly developed treatment facility for children on the autism spectrum, which is one of the leading outcomes seen from the water crisis. These spaces will include surface materials for touch and playground objects designed to enhance motor skills.

The Center will improve access to behavioral health and primary care services for low- to moderate-income residents of the Flint area and will act as a cornerstone of future neighborhood redevelopment.
HED is designing the project and DW Lurvey is building it. The GHS Center for Children’s Integrated Services is scheduled to open by the end of summer 2022.


Related Stories
Projects | Mar 15, 2022
Old Sears store will become one of the largest orthopaedics outpatient facilities in the Northeast
A former Sears store in Rochester, N.Y., will be transformed into one of the largest orthopaedics outpatient facilities in the Northeast.
Projects | Mar 10, 2022
Optometrist office takes new approach to ‘doc-in-a-box’ design
In recent decades, franchises have taken over the optometry services and optical sales market. This trend has spawned a commodity-type approach to design of office and retail sales space.
Industry Research | Mar 2, 2022
31 percent of telehealth visits result in a physical office visit
With little choice but to adopt virtual care options due to pandemic restrictions and interactions, telehealth adoption soared as patients sought convenience and more efficient care options.
Healthcare Facilities | Feb 15, 2022
New outpatient ophthalmology surgical center opens in Newington, N.H.
JSA Design designed the project.
Resiliency | Feb 15, 2022
Design strategies for resilient buildings
LEO A DALY's National Director of Engineering Kim Cowman takes a building-level look at resilient design.
Healthcare Facilities | Feb 10, 2022
Respite for the weary healthcare worker
The pandemic has shined a light on the severe occupational stress facing healthcare workers. Creating restorative hospital environments can ease their feelings of anxiety and burnout while improving their ability to care for patients.
Coronavirus | Jan 20, 2022
Advances and challenges in improving indoor air quality in commercial buildings
Michael Dreidger, CEO of IAQ tech startup Airsset speaks with BD+C's John Caulfield about how building owners and property managers can improve their buildings' air quality.
Healthcare Facilities | Jan 7, 2022
Supporting hope and healing
Five research-driven design strategies for pediatric behavioral health environments.
Healthcare Facilities | Dec 20, 2021
Stantec will design the new Queensway Health Centre
The project is located in Toronto.
Healthcare Facilities | Dec 16, 2021
Leo A Daly designs mental health clinic for veterans in Tampa
The new facility will consolidate all mental health services the VA offers into one clinic.

















