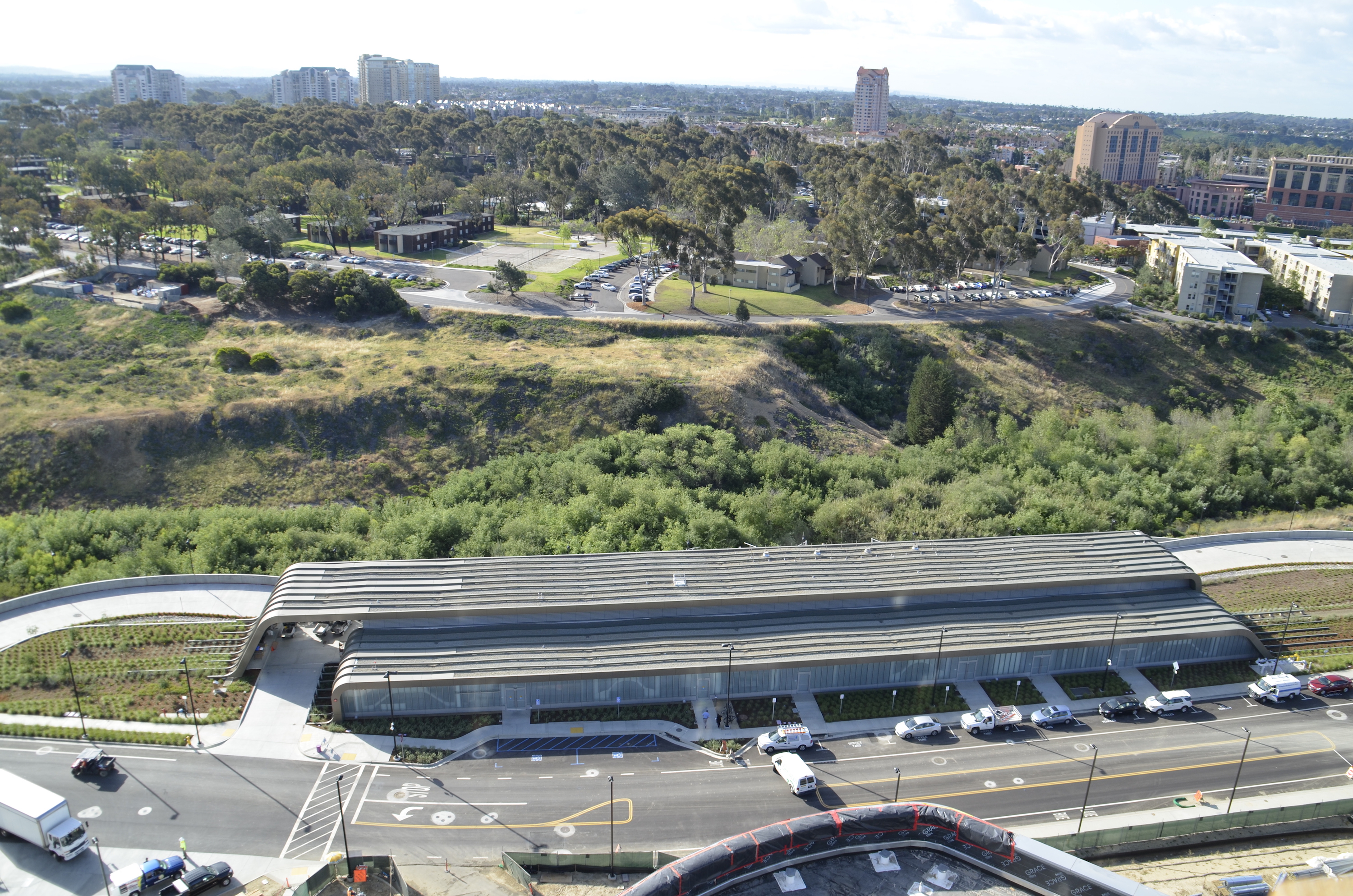Central plants are the hot trend in commercial architecture. Traditionally an afterthought design-wise on healthcare, university, corporate, and city campus developments, power plants are being designed as showcase buildings with fanciful façades, daring forms, and prominent locations—anything but the 100% utilitarian structures of the past.
HONORABLE MENTION
UCSD Medical Center Central Plant, La Jolla, Calif.
The latest example is the new central utility plant that serves the $860 million, 245-bed UC San Diego Jacobs Medical Center. Since the 40,000-sf plant would be visible to staff, patients, and visitors in the 10-story medical center, the Building Team developed an undulating roof and façade scheme that masks the plant’s mechanical infrastructure and helps the facility blend in with the vegetated canyon beyond. Its floor-to-ceiling glass, earth tones, and sweeping curves—formed using metal battens coated with a color-changing paint—add visual appeal to the campus.
The LEED Gold plant can expand as the campus grows, with a capacity to serve one million sf of expansion.

BUILDING TEAM
+Submitting firm: Kitchell (GC)
+Owner: UC San Diego Health System
+Architect: CannonDesign
+Structural: KPFF
+MEP: exp
GENERAL INFORMATION
Project size: 40,000 sf
Construction cost: $68 million
Construction period: June 2012 to July 2015
Related Stories
Giants 400 | Aug 11, 2021
BD+C Awards Programs
Entry information and past winners for Building Design+Construction's two major awards programs: 40 Under 40 and Giants 400
Building Team Awards | Mar 12, 2021
2021 Building Team Awards Entry Information
Only new construction projects completed on or after January 1, 2020 are eligible. Deadline for submissions: May 14, 2021.
Building Team Awards | Mar 12, 2021
Deadline extended for the 2021 Building Team Awards
BD+C's Building Team Awards is the industry's only recognition program to honor projects that achieve excellence in both design/construction and collaboration of the AEC/O team. Deadline for entries: May 14, 2021.
Building Team Awards | Nov 4, 2020
12 projects earn BD+C's 2020 Building Team Awards
The Statue of Liberty Museum, Allianz Field, and the Long Beach Civic Center are three of the projects awarded with BD+C's 2020 Building Team Awards.
Building Team Awards | Nov 3, 2020
Birmingham's haven for the homeless
A coalition of ministries raised millions to build a new home for homeless men in Alabama’s largest city. The Firehouse Shelter wins Honorable Mention in the 2020 Building Team Awards.
Building Team Awards | Nov 2, 2020
It's back to the future for this contractor
Poettker Construction’s new headquarters in rural Breese, Ill., is recognized with a Bronze Award in BD+C’s 2020 Building Team Awards.
Building Team Awards | Nov 2, 2020
Long Beach gets a municipal marvel
The Long Beach Civic Center is honored with a Bronze Award in the 2020 Building Team Awards.











