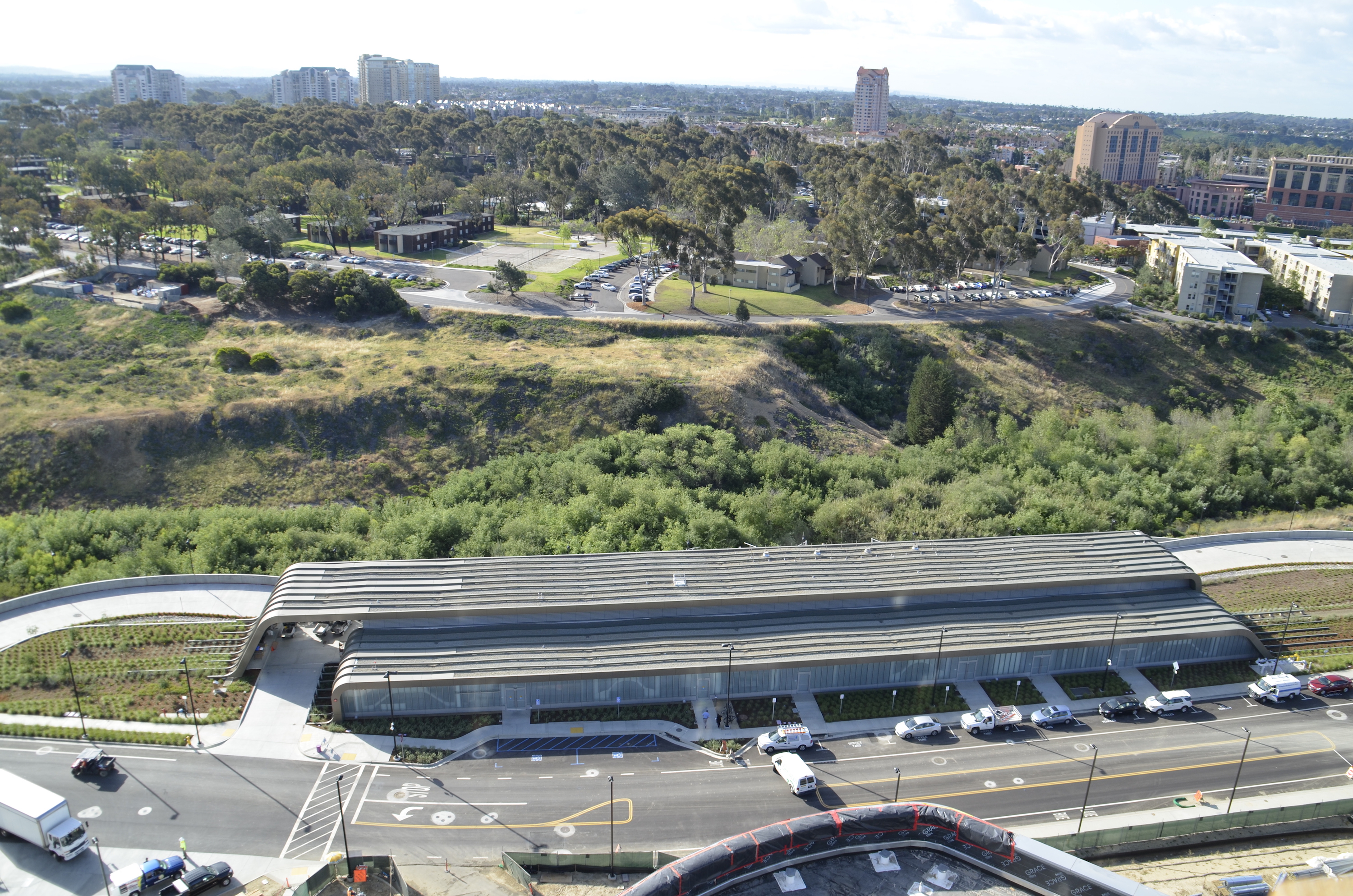Central plants are the hot trend in commercial architecture. Traditionally an afterthought design-wise on healthcare, university, corporate, and city campus developments, power plants are being designed as showcase buildings with fanciful façades, daring forms, and prominent locations—anything but the 100% utilitarian structures of the past.
HONORABLE MENTION
UCSD Medical Center Central Plant, La Jolla, Calif.
The latest example is the new central utility plant that serves the $860 million, 245-bed UC San Diego Jacobs Medical Center. Since the 40,000-sf plant would be visible to staff, patients, and visitors in the 10-story medical center, the Building Team developed an undulating roof and façade scheme that masks the plant’s mechanical infrastructure and helps the facility blend in with the vegetated canyon beyond. Its floor-to-ceiling glass, earth tones, and sweeping curves—formed using metal battens coated with a color-changing paint—add visual appeal to the campus.
The LEED Gold plant can expand as the campus grows, with a capacity to serve one million sf of expansion.

BUILDING TEAM
+Submitting firm: Kitchell (GC)
+Owner: UC San Diego Health System
+Architect: CannonDesign
+Structural: KPFF
+MEP: exp
GENERAL INFORMATION
Project size: 40,000 sf
Construction cost: $68 million
Construction period: June 2012 to July 2015
Related Stories
Building Team Awards | Jun 12, 2019
Delectable design: A traditional French pastry was the concept behind the Krause Gateway Center
Gold Award: Krause Gateway Center’s striking design takes its cue from the traditional French dessert mille feuille.
Building Team Awards | Jun 11, 2019
Learning by doing: Students took an active role in the design of the Bay Area's d.tech high school
Gold Award: D.tech had been occupying temporary spaces that were hardly suited for design thinking.
Building Team Awards | Jun 10, 2019
Technology showcase: PTC's new digs combine lively workspaces with exhibits for its products and platforms
Gold Award: PTC began its fitout even as 121 Seaport was still under construction.
Building Team Awards | Jun 7, 2019
Fast delivery: Construction of McDonald's global headquarters was completed in under seven months
Gold Award: The building has a remarkably diverse array of spaces that include “work neighborhoods.”
Building Team Awards | Jun 7, 2019
Unifying force: A place where a million Tulsans can connect, one by one
Platinum Award: Gathering Place is a 66½-acre public park and playground serving the nearly one million residents of greater Tulsa, Okla.
Building Team Awards | May 24, 2018
Green machine: Janet Durgin Guild and Commons at Sonoma Academy
Honorable Mention: A college prep school gets an uber-green maker space and cooking lab.
Building Team Awards | May 24, 2018
Good neighbor: Wentz Science Center at North Central College
Bronze Award: A conscientious Building Team takes steps to minimize the impact of this large-scale science center project in a historic neighborhood.
Building Team Awards | May 23, 2018
13 projects earn BD+C's 2018 Building Team Awards
Iowa’s game-changing correctional institution and Chicago’s daring hotel and sports development are among 13 projects to earn honors in BD+C’s 2018 Building Team Awards.
Building Team Awards | May 23, 2018
Engineered for extremes: Talan Towers
Bronze Award: Astana’s shimmering mixed-use towers are made to stand up to the region’s harsh, long winters.
Building Team Awards | May 22, 2018
High-tech haven: The Spark at Washington State University
Silver Award: A ‘teaching in the round’ classroom highlights this innovation hub at Washington State University’s Pullman campus.
















