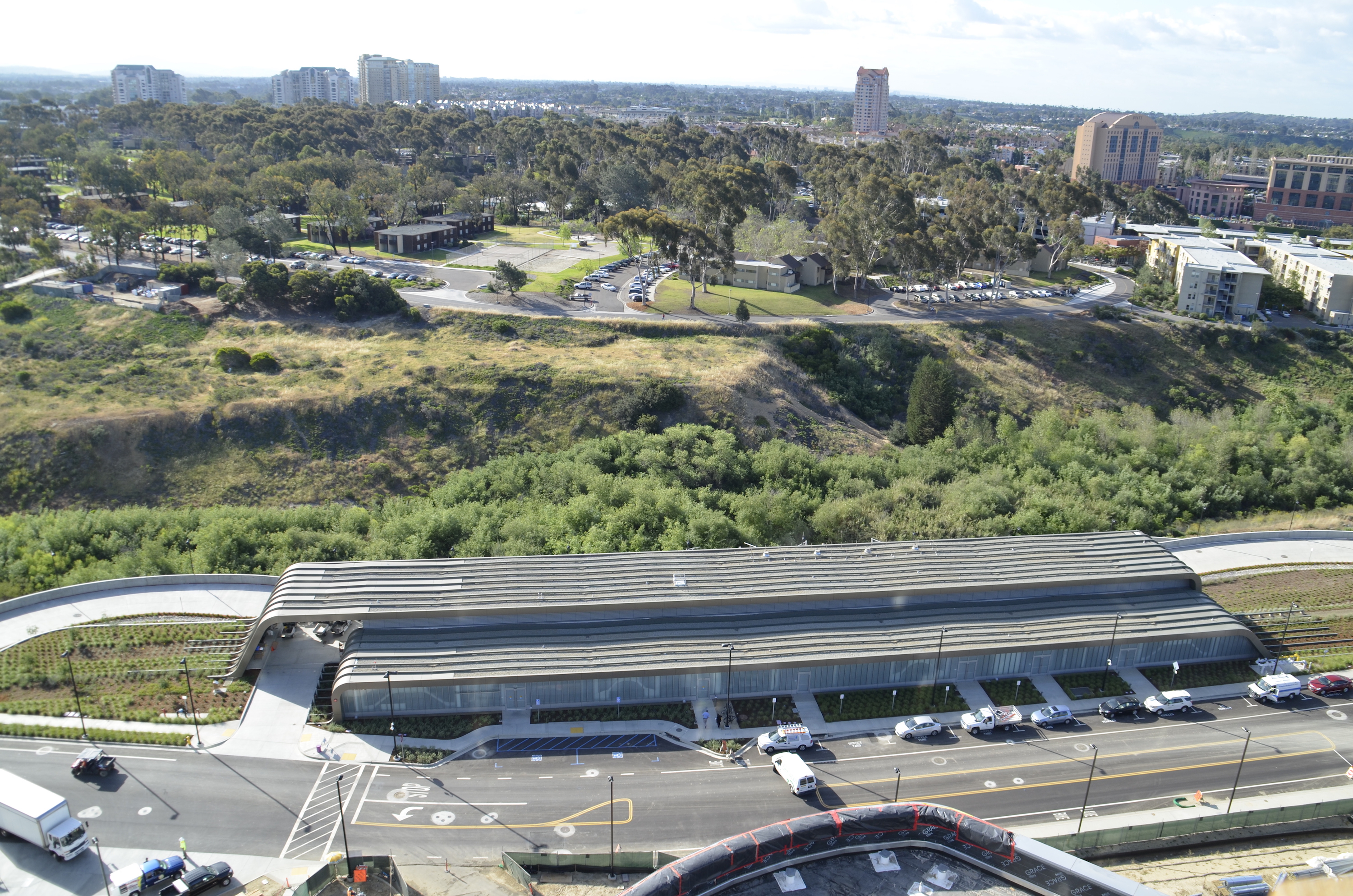Central plants are the hot trend in commercial architecture. Traditionally an afterthought design-wise on healthcare, university, corporate, and city campus developments, power plants are being designed as showcase buildings with fanciful façades, daring forms, and prominent locations—anything but the 100% utilitarian structures of the past.
HONORABLE MENTION
UCSD Medical Center Central Plant, La Jolla, Calif.
The latest example is the new central utility plant that serves the $860 million, 245-bed UC San Diego Jacobs Medical Center. Since the 40,000-sf plant would be visible to staff, patients, and visitors in the 10-story medical center, the Building Team developed an undulating roof and façade scheme that masks the plant’s mechanical infrastructure and helps the facility blend in with the vegetated canyon beyond. Its floor-to-ceiling glass, earth tones, and sweeping curves—formed using metal battens coated with a color-changing paint—add visual appeal to the campus.
The LEED Gold plant can expand as the campus grows, with a capacity to serve one million sf of expansion.

BUILDING TEAM
+Submitting firm: Kitchell (GC)
+Owner: UC San Diego Health System
+Architect: CannonDesign
+Structural: KPFF
+MEP: exp
GENERAL INFORMATION
Project size: 40,000 sf
Construction cost: $68 million
Construction period: June 2012 to July 2015
Related Stories
Building Team Awards | Jun 24, 2019
14 projects earn BD+C's 2019 Building Team Awards
The McDonald's Headquarters, the Rancho Los Amigos National Rehabilitation Center, and Pacific Visions at the Aquarium of the Pacific are three of the projects awarded with BD+C's 2019 Building Team Awards.
Building Team Awards | Jun 21, 2019
Up, up and away: Dutch hospitality chain completes the world's tallest modular hotel
Honorable mention: At 21 stories (15 of them modular), it is the world’s tallest modular hotel.
Building Team Awards | Jun 20, 2019
PPP gets the job done: Three-party deal saves time and money for client
Bronze Award: Weitz, acting as developer and design-builder, leased the land and borrowed the money for the project.
Building Team Awards | Jun 20, 2019
Making waves: The façade of Pacific Visions suggests the movement of water, day and night
Bronze Award: The new wing holds an exhibition space, a state-of-the-art 300-seat theater with a 32-foot-tall, 180-degree arc, 130-foot-long projection wall.
Building Team Awards | Jun 19, 2019
Unsung heroes: Two hurricanes couldn't stop this project team
Bronze Award: St. Lucie County’s population exploded to the point where the hospital needed lots more space.
Building Team Awards | Jun 19, 2019
Crime fighter: San Diego County's new forensic facility helps battle crime in three ways
Silver Award: The 158,000-sf addition collocates three crime-fighting functions.
Building Team Awards | Jun 18, 2019
All that urban jazz: Mixed-use center lends a zing to downtown Washington's skyline
Bureaucratic architecture, be damned!
Building Team Awards | Jun 18, 2019
Eyesore no more: People come together to expand a much-needed daycare center
Silver Award: Two problems quickly emerged: high concentrations of arsenic in the soil, and stormwater runoff into nearby wetlands and neighboring properties.
Building Team Awards | Jun 17, 2019
Campus renewal: Community effort saves a crucial healthcare resource
Silver Award: Taylor Design (architect) and SmithGroup (AOR) led an integrated design-build team anchored by McCarthy Building Companies (GC).
Building Team Awards | Jun 13, 2019
In the spotlight: Kinder High School for the Performing and Visual Arts shines a new beacon on Houston’s downtown
Gold Award: Kinder High School, which can accommodate 750 9th through 12th graders, is one of only three public schools in the U.S. that offer programs for both visual and performing arts.
















